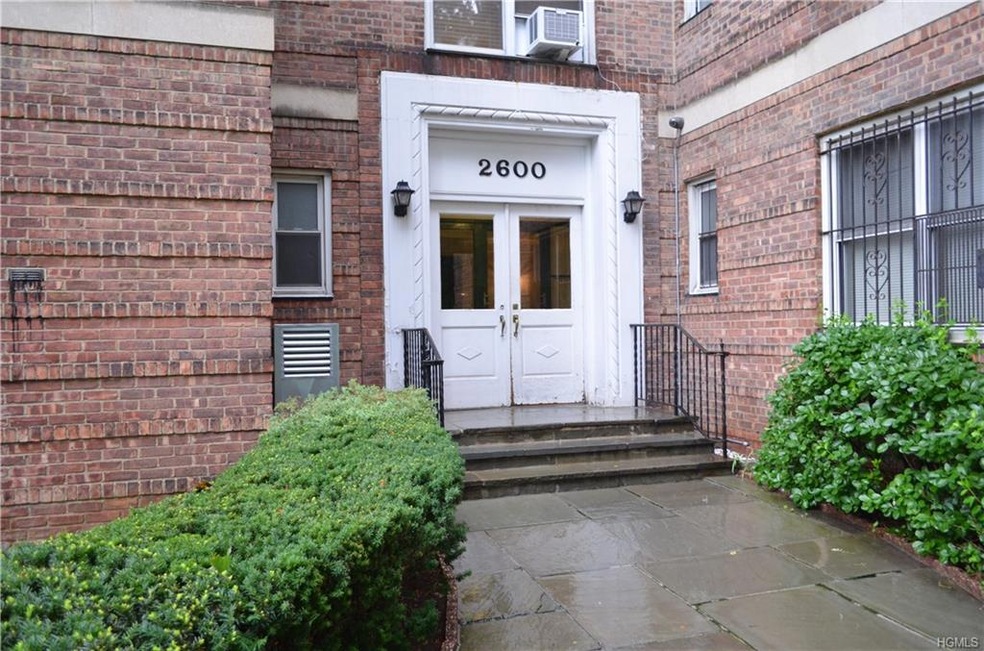
2600 Henry Hudson Pkwy Unit 5D Bronx, NY 10463
Spuyten Duyvil NeighborhoodHighlights
- Property is near public transit
- Wood Flooring
- Park
- P.S. 24 Spuyten Duyvil Rated A
- Window Unit Cooling System
- 4-minute walk to Henry Hudson Park
About This Home
As of January 2019Affordable condo in sought after Riverdale! This pre-war condo is located just off the Henry Hudson parkway. This one bedroom one bathroom 5th floor apartment is waiting for you to come home! The newly finished hardwood floors glisten throughout with the help of plenty of natural light. Ample closet space. It's ideal for city commuting as it's near the Metro North, buses, highways and the subway. There is a common laundry room in the basement. There is currently a waiting list for an assigned parking spot. Contact the condo association for more info. Gather with your neighbors or take the dog for a walk in the Phillis Post Goodman park. A small, peaceful park located just outside the front door. Low common charges and taxes. BONUS! The seller just paid the entire assessment of $14,606 toward a brand new oil burner plant conversion! Great building in a great neighborhood!
Last Agent to Sell the Property
Century 21 Realty Center Brokerage Phone: 845-781-8100 License #10401248120 Listed on: 08/24/2018

Last Buyer's Agent
Century 21 Realty Center Brokerage Phone: 845-781-8100 License #10401248120 Listed on: 08/24/2018

Property Details
Home Type
- Condominium
Est. Annual Taxes
- $3,623
Year Built
- Built in 1941
HOA Fees
- $505 Monthly HOA Fees
Home Design
- Brick Exterior Construction
Interior Spaces
- 783 Sq Ft Home
- Wood Flooring
- Walk-Out Basement
Kitchen
- <<OvenToken>>
- <<microwave>>
Bedrooms and Bathrooms
- 1 Bedroom
- 1 Full Bathroom
Parking
- Private Parking
- On-Street Parking
- Off-Street Parking
- Assigned Parking
Utilities
- Window Unit Cooling System
- Heating System Uses Steam
- Heating System Uses Oil
Additional Features
- Two or More Common Walls
- Property is near public transit
Listing and Financial Details
- Assessor Parcel Number 05725-1020
Community Details
Overview
- Association fees include heat, hot water
Amenities
- Laundry Facilities
Recreation
- Park
Pet Policy
- Pets Allowed
Ownership History
Purchase Details
Purchase Details
Home Financials for this Owner
Home Financials are based on the most recent Mortgage that was taken out on this home.Purchase Details
Purchase Details
Similar Homes in the area
Home Values in the Area
Average Home Value in this Area
Purchase History
| Date | Type | Sale Price | Title Company |
|---|---|---|---|
| Deed | $220,000 | -- | |
| Deed | $267,500 | -- | |
| Deed | $267,500 | -- | |
| Deed | -- | -- | |
| Deed | -- | -- | |
| Deed | -- | -- | |
| Deed | -- | -- |
Mortgage History
| Date | Status | Loan Amount | Loan Type |
|---|---|---|---|
| Previous Owner | $231,000 | New Conventional |
Property History
| Date | Event | Price | Change | Sq Ft Price |
|---|---|---|---|---|
| 05/03/2025 05/03/25 | For Sale | $35,999 | -88.0% | $36 / Sq Ft |
| 07/07/2023 07/07/23 | Pending | -- | -- | -- |
| 01/22/2023 01/22/23 | For Sale | $299,000 | +11.8% | $388 / Sq Ft |
| 01/14/2019 01/14/19 | Sold | $267,500 | -10.5% | $342 / Sq Ft |
| 08/24/2018 08/24/18 | Pending | -- | -- | -- |
| 08/24/2018 08/24/18 | For Sale | $299,000 | -- | $382 / Sq Ft |
Tax History Compared to Growth
Tax History
| Year | Tax Paid | Tax Assessment Tax Assessment Total Assessment is a certain percentage of the fair market value that is determined by local assessors to be the total taxable value of land and additions on the property. | Land | Improvement |
|---|---|---|---|---|
| 2025 | $4,990 | $40,112 | $4,330 | $35,782 |
| 2024 | $4,990 | $39,917 | $4,330 | $35,587 |
| 2023 | $4,782 | $38,983 | $4,330 | $34,653 |
| 2022 | $4,598 | $38,176 | $4,330 | $33,846 |
| 2021 | $4,296 | $35,024 | $4,330 | $30,694 |
| 2020 | $4,415 | $41,046 | $4,330 | $36,716 |
| 2019 | $4,007 | $39,089 | $4,330 | $34,759 |
| 2018 | $3,688 | $34,560 | $4,331 | $30,229 |
| 2017 | $3,419 | $31,540 | $4,331 | $27,209 |
| 2016 | $3,520 | $30,744 | $4,331 | $26,413 |
| 2015 | $2,885 | $24,190 | $4,331 | $19,859 |
| 2014 | $2,885 | $23,991 | $4,330 | $19,661 |
Agents Affiliated with this Home
-
Tanicia Ogungbemiro

Seller's Agent in 2025
Tanicia Ogungbemiro
RE/MAX
(914) 623-3723
34 Total Sales
-
M
Seller's Agent in 2023
Marques Brown
Premier Firm LLC
-
N
Buyer's Agent in 2023
Non-Member Non-Member
Non-Member
-
S
Buyer's Agent in 2023
Susan Corcoran
Coldwell Banker Tom Seidl Rlty
-
Daniel Walsh
D
Seller's Agent in 2019
Daniel Walsh
Century 21 Realty Center
(917) 583-1039
14 Total Sales
Map
Source: OneKey® MLS
MLS Number: KEY4837992
APN: 05725-1020
- 629 Kappock St Unit 2A
- 629 Kappock St Unit 4LM
- 629 Kappock St Unit 6S
- 629 Kappock St Unit 1N
- 629 Kappock St Unit 4A
- 80 Knolls Crescent Unit 8L
- 80 Knolls Crescent Unit 1L
- 80 Knolls Crescent Unit 6B
- 80 Knolls Crescent Unit 2K
- 2601 Henry Hudson Pkwy Unit 5E
- 609 Kappock St Unit 3F
- 609 Kappock St Unit 5A
- 609 Kappock St Unit 53
- 2711 Henry Hudson Pkwy Unit 1F
- 2711 Henry Hudson Pkwy Unit 5A
- 617 W 227th St
- 60 Knolls Crescent Unit 2F
- 60 Knolls Crescent Unit 10D
- 60 Knolls Crescent Unit 7L
- 60 Knolls Crescent Unit 6L
