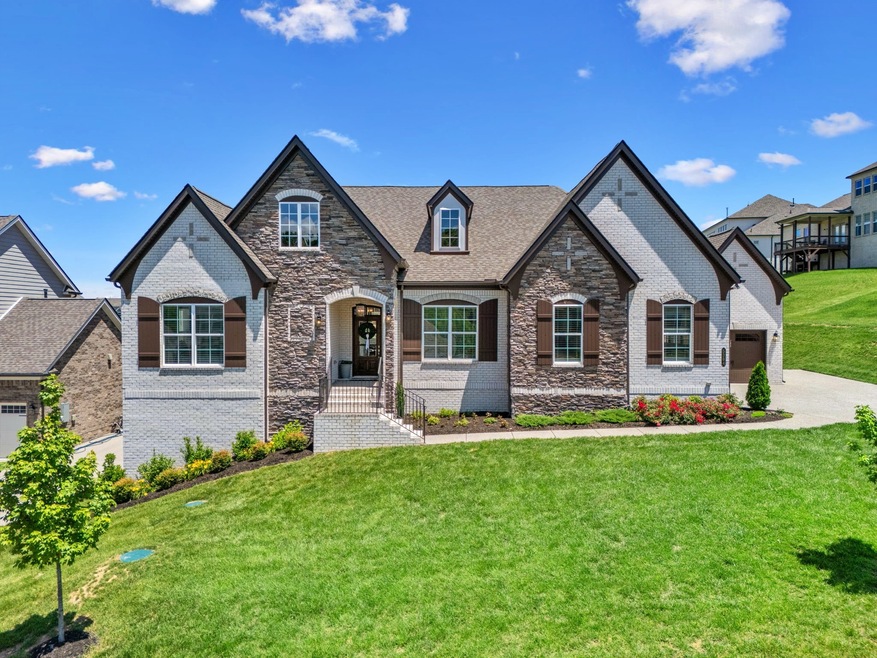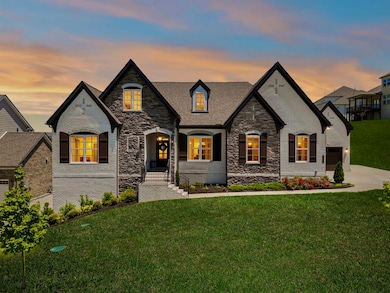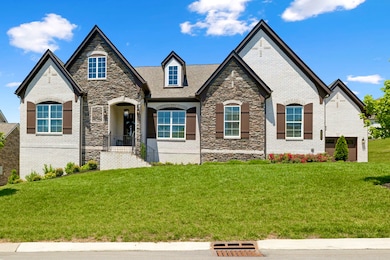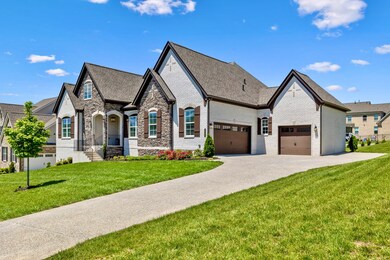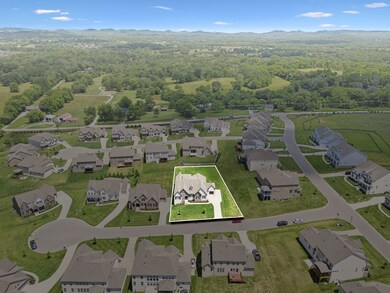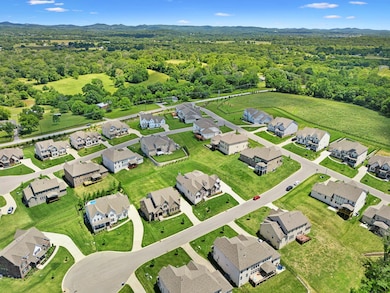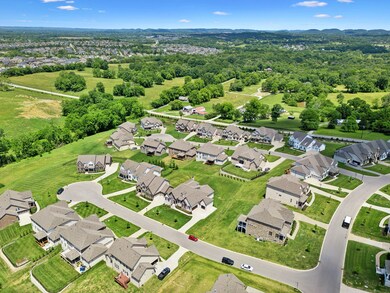
5304 Eagle Trail Ct Franklin, TN 37064
Goose Creek NeighborhoodHighlights
- 0.45 Acre Lot
- Living Room with Fireplace
- Porch
- Creekside Elementary School Rated A
- Double Oven
- 3 Car Attached Garage
About This Home
As of July 2025Plant your roots in the pinnacle of luxury, one-level living in Franklin's newest and most convenient residential area. Welcome to 5304 Eagle Trail Court in the picturesque community of Terravista! Situated on a half acre lot, this home features a bright, airy floor plan with tons of natural light and ALL bedrooms on the main floor (three with en-suite baths)! This footprint is an entertainer's dream. From the whiskey lounge right off the main foyer, to the cavernous living and kitchen area, no breathing room is left to be desired. Adjacent to the chef's kitchen and dining area is a hearth room with wood-burning fire place, creating a cozy ambiance to retreat to after meals. The owner's suite is right out of a magazine... Opening into the primary bath with a freestanding soaking tub as its centerpiece. The oversize, dual door shower is flanked with separate vanities on each side creating perfect symmetry. No detail was spared, with on-trend finishes like wide plank, white oak LVP throughout the ENTIRE main level and designer lighting throughout the entire home. Just beyond the main living area is a covered patio, extending to an oversize concrete pad that currently plays host to the grilling and outdoor dining area. This space flows seamlessly into the expansive back yard, which is a blank canvas for a luxury pool oasis. Attention to longevity and functionality can be found throughout the home as well with features like a heated and cooled (conditioned) crawlspace and a tankless whole-home water heater. This home is a masterpiece of style and function, ready to impress!
Last Agent to Sell the Property
Onward Real Estate Brokerage Phone: 4233096803 License #338454 Listed on: 05/29/2025

Home Details
Home Type
- Single Family
Est. Annual Taxes
- $3,488
Year Built
- Built in 2023
Lot Details
- 0.45 Acre Lot
- Lot Dimensions are 120 x 195
HOA Fees
- $97 Monthly HOA Fees
Parking
- 3 Car Attached Garage
- 6 Open Parking Spaces
- Driveway
Home Design
- Brick Exterior Construction
- Asphalt Roof
- Stone Siding
Interior Spaces
- 3,775 Sq Ft Home
- Property has 2 Levels
- Wood Burning Fireplace
- Self Contained Fireplace Unit Or Insert
- Gas Fireplace
- Living Room with Fireplace
- 2 Fireplaces
- Combination Dining and Living Room
- Den with Fireplace
- Interior Storage Closet
- Crawl Space
- Smart Lights or Controls
Kitchen
- Double Oven
- Microwave
- Dishwasher
- Disposal
Flooring
- Carpet
- Tile
- Vinyl
Bedrooms and Bathrooms
- 4 Main Level Bedrooms
- Walk-In Closet
Laundry
- Dryer
- Washer
Outdoor Features
- Patio
- Outdoor Gas Grill
- Porch
Schools
- Creekside Elementary School
- Fred J Page Middle School
- Fred J Page High School
Utilities
- Cooling Available
- Central Heating
- Heating System Uses Natural Gas
- Underground Utilities
- STEP System includes septic tank and pump
- High Speed Internet
- Cable TV Available
Listing and Financial Details
- Assessor Parcel Number 094116H A 01800 00010117E
Community Details
Overview
- Association fees include ground maintenance, trash
- Terravista Sec1 Subdivision
Recreation
- Trails
Ownership History
Purchase Details
Home Financials for this Owner
Home Financials are based on the most recent Mortgage that was taken out on this home.Similar Homes in Franklin, TN
Home Values in the Area
Average Home Value in this Area
Purchase History
| Date | Type | Sale Price | Title Company |
|---|---|---|---|
| Special Warranty Deed | $1,111,448 | Stewart Title |
Mortgage History
| Date | Status | Loan Amount | Loan Type |
|---|---|---|---|
| Open | $450,000 | No Value Available | |
| Closed | $450,000 | New Conventional |
Property History
| Date | Event | Price | Change | Sq Ft Price |
|---|---|---|---|---|
| 07/14/2025 07/14/25 | Sold | $1,300,000 | -3.7% | $344 / Sq Ft |
| 06/20/2025 06/20/25 | Pending | -- | -- | -- |
| 05/29/2025 05/29/25 | For Sale | $1,350,000 | +21.5% | $358 / Sq Ft |
| 01/31/2023 01/31/23 | Sold | $1,111,449 | -1.4% | $308 / Sq Ft |
| 06/11/2022 06/11/22 | Pending | -- | -- | -- |
| 02/19/2022 02/19/22 | For Sale | $1,126,887 | -- | $312 / Sq Ft |
Tax History Compared to Growth
Tax History
| Year | Tax Paid | Tax Assessment Tax Assessment Total Assessment is a certain percentage of the fair market value that is determined by local assessors to be the total taxable value of land and additions on the property. | Land | Improvement |
|---|---|---|---|---|
| 2024 | $3,488 | $185,525 | $43,750 | $141,775 |
| 2023 | $3,329 | $177,075 | $43,750 | $133,325 |
Agents Affiliated with this Home
-
Joshua Kile

Seller's Agent in 2025
Joshua Kile
Onward Real Estate
(423) 309-6803
1 in this area
61 Total Sales
-
Kathy Nguyen

Buyer's Agent in 2025
Kathy Nguyen
Keller Williams Realty
(615) 417-8507
1 in this area
88 Total Sales
-
Megan Mccann

Seller's Agent in 2023
Megan Mccann
Parks Compass
(615) 400-3502
35 in this area
155 Total Sales
-
Lauren Mink

Seller Co-Listing Agent in 2023
Lauren Mink
Toll Brothers Real Estate, Inc
(301) 785-2389
35 in this area
138 Total Sales
-
Cindy Cook

Buyer's Agent in 2023
Cindy Cook
Fridrich & Clark Realty
(615) 202-4645
1 in this area
48 Total Sales
Map
Source: Realtracs
MLS Number: 2890785
APN: 116H-A-018.00-000
- 3006 Long Branch Cir
- 76 Molly Bright Ln
- 459 Finnhorse Ln
- 230 Fowler Cir
- 318 Finnhorse Ln
- 222 Fowler Cir
- 737 Newcomb St
- 706 Fontwell Ln
- 849 Fontwell Ln
- 779 Newcomb St
- 438 Truman Rd
- 730 Fontwell Ln
- 607 Beamon Dr
- 2050 Beamon Dr
- 356 Irvine Ln
- 212 Rich Cir
- 923 Hornsby Dr
- 148 Worthy Dr
- 110 Curry Ct
- 140 Barlow Dr
