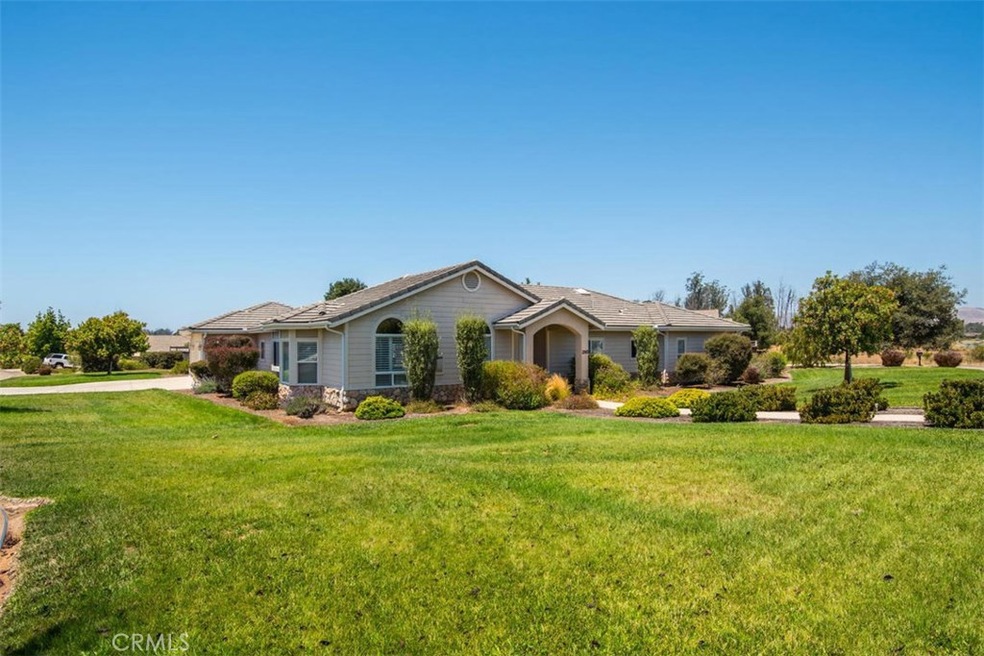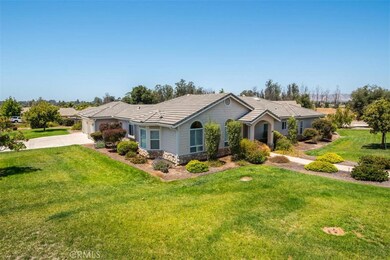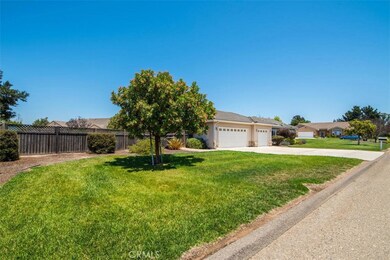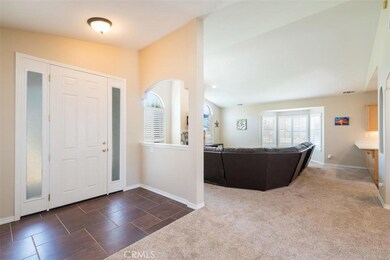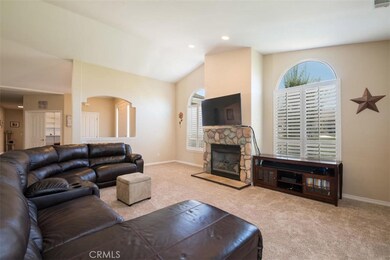
1260 Humboldt Dr Nipomo, CA 93444
Nipomo NeighborhoodHighlights
- RV Gated
- View of Hills
- Cathedral Ceiling
- Open Floorplan
- Wooded Lot
- Corner Lot
About This Home
As of October 2017Back on Market - no fault to property. Located in a picturesque neighborhood where all the homes are single level and sprawled out on a 1/2 acre with well-manicured yards. Situated on a roomy corner lot with 4 bedrooms, 2-1/2 bathrooms, and a 3-car attached garage plus RV parking behind double gates. The well sought-after neighborhood will make you feel welcomed and you will love living in this quiet community. Upon entering the home, you will love the impressive great rooms’ soaring cathedral ceilings, focal stone fireplace, plantation shutters, and Palladian windows. This kitchen is the hub of the home showcasing an enormous breakfast bar, Maple cabinetry, Hi-Macs solid surface countertops, Jenn-Air appliances, and tiled floors. The formal dining room overlooks the backyard and French Doors lead out to a private patio ideal for entertaining. Tucked away is a private master suite with an on-suite bathroom, 2 walk-in closets, Jacuzzi soaking tub and sliding glass doors leading to a private patio. Aptly situated between the kitchen and garage is a powder room, laundry room with lots of storage space, and access to the rear yard. New interior neutral paint and carpets. Water softener & reverse osmosis units, dual pane vinyl windows. Walk-in closets in 2 of the 3 guest bedrooms. The tile concrete roof is approx. 13 years old. 4th Bedroom being used as an office. Plenty of room for your toys, an outdoor kitchen and garden.
Last Agent to Sell the Property
Candi Rydberg
Taylor Hoving Realty Group License #01821331 Listed on: 07/20/2017
Last Buyer's Agent
Kirk Graves
BHGRE HAVEN PROPERTIES License #00890773

Home Details
Home Type
- Single Family
Est. Annual Taxes
- $7,856
Year Built
- Built in 2004
Lot Details
- 0.44 Acre Lot
- Property fronts a county road
- Rural Setting
- East Facing Home
- Privacy Fence
- Wood Fence
- Corner Lot
- Level Lot
- Front and Back Yard Sprinklers
- Wooded Lot
- Lawn
- Back Yard
- Density is 2-5 Units/Acre
- Property is zoned RSF
Parking
- 3 Car Attached Garage
- Parking Available
- Two Garage Doors
- RV Gated
Home Design
- Turnkey
- Slab Foundation
- Tile Roof
- Concrete Roof
- Stone Siding
- HardiePlank Type
- Stucco
Interior Spaces
- 2,356 Sq Ft Home
- 1-Story Property
- Open Floorplan
- Cathedral Ceiling
- Ceiling Fan
- Skylights
- Recessed Lighting
- Gas Fireplace
- Double Pane Windows
- Plantation Shutters
- Blinds
- Palladian Windows
- French Mullion Window
- Window Screens
- French Doors
- Sliding Doors
- Family Room Off Kitchen
- Living Room with Fireplace
- Dining Room
- Storage
- Views of Hills
- Pull Down Stairs to Attic
Kitchen
- Open to Family Room
- Gas Oven
- Gas Cooktop
- Range Hood
- Microwave
- Dishwasher
- Corian Countertops
- Disposal
Flooring
- Carpet
- Laminate
- Tile
Bedrooms and Bathrooms
- 4 Main Level Bedrooms
- Walk-In Closet
- Corian Bathroom Countertops
- Dual Vanity Sinks in Primary Bathroom
- Bathtub with Shower
- Walk-in Shower
- Exhaust Fan In Bathroom
Laundry
- Laundry Room
- Washer and Gas Dryer Hookup
Home Security
- Carbon Monoxide Detectors
- Fire and Smoke Detector
Accessible Home Design
- No Interior Steps
Outdoor Features
- Slab Porch or Patio
- Rain Gutters
Utilities
- Forced Air Heating System
- Heating System Uses Natural Gas
- 220 Volts in Garage
- Natural Gas Connected
- Private Water Source
- Gas Water Heater
- Water Softener
- Conventional Septic
- Satellite Dish
- Cable TV Available
Community Details
- No Home Owners Association
Listing and Financial Details
- Assessor Parcel Number 092175032
Ownership History
Purchase Details
Purchase Details
Home Financials for this Owner
Home Financials are based on the most recent Mortgage that was taken out on this home.Purchase Details
Home Financials for this Owner
Home Financials are based on the most recent Mortgage that was taken out on this home.Purchase Details
Home Financials for this Owner
Home Financials are based on the most recent Mortgage that was taken out on this home.Similar Homes in Nipomo, CA
Home Values in the Area
Average Home Value in this Area
Purchase History
| Date | Type | Sale Price | Title Company |
|---|---|---|---|
| Interfamily Deed Transfer | -- | None Available | |
| Grant Deed | $679,000 | First American Title Company | |
| Grant Deed | $580,000 | Fidelity National Title Co | |
| Grant Deed | $489,000 | First American Title Company |
Mortgage History
| Date | Status | Loan Amount | Loan Type |
|---|---|---|---|
| Open | $100,000 | Credit Line Revolving | |
| Open | $338,863 | New Conventional | |
| Previous Owner | $23,000 | Future Advance Clause Open End Mortgage | |
| Previous Owner | $464,000 | New Conventional | |
| Previous Owner | $226,921 | New Conventional | |
| Previous Owner | $150,000 | Credit Line Revolving | |
| Previous Owner | $333,700 | Purchase Money Mortgage |
Property History
| Date | Event | Price | Change | Sq Ft Price |
|---|---|---|---|---|
| 10/26/2017 10/26/17 | Sold | $679,000 | -0.1% | $288 / Sq Ft |
| 09/24/2017 09/24/17 | Pending | -- | -- | -- |
| 09/15/2017 09/15/17 | Price Changed | $679,900 | -1.4% | $289 / Sq Ft |
| 07/20/2017 07/20/17 | For Sale | $689,900 | +18.9% | $293 / Sq Ft |
| 08/05/2014 08/05/14 | Sold | $580,000 | -- | $246 / Sq Ft |
Tax History Compared to Growth
Tax History
| Year | Tax Paid | Tax Assessment Tax Assessment Total Assessment is a certain percentage of the fair market value that is determined by local assessors to be the total taxable value of land and additions on the property. | Land | Improvement |
|---|---|---|---|---|
| 2024 | $7,856 | $757,433 | $312,343 | $445,090 |
| 2023 | $7,856 | $742,582 | $306,219 | $436,363 |
| 2022 | $7,737 | $728,022 | $300,215 | $427,807 |
| 2021 | $7,723 | $713,748 | $294,329 | $419,419 |
| 2020 | $7,635 | $706,431 | $291,312 | $415,119 |
| 2019 | $7,588 | $692,580 | $285,600 | $406,980 |
| 2018 | $7,497 | $679,000 | $280,000 | $399,000 |
| 2017 | $6,638 | $600,620 | $232,999 | $367,621 |
| 2016 | $6,261 | $588,844 | $228,431 | $360,413 |
| 2015 | $6,171 | $580,000 | $225,000 | $355,000 |
| 2014 | $5,768 | $552,000 | $255,000 | $297,000 |
Agents Affiliated with this Home
-
C
Seller's Agent in 2017
Candi Rydberg
Taylor Hoving Realty Group
-
K
Buyer's Agent in 2017
Kirk Graves
BHGRE HAVEN PROPERTIES
-
H
Seller's Agent in 2014
Hal Sweasey
RE/MAX Del Oro
Map
Source: California Regional Multiple Listing Service (CRMLS)
MLS Number: PI17163405
APN: 092-175-032
- 777 Sierra Rd
- 468 Neptune Dr
- 1561 Cielo Ln
- 1020 Division St
- 1591 Primavera Ln
- 384 Callisto Ln
- 328 Mars Ct
- 345 Uranus Ct
- 825 Rosana Place
- 501 Robert Ct
- 577 Belanger Dr
- 181 Eucalyptus Rd
- 662 January St
- 564 Margie Place
- 558 Adina Way
- 380 Butterfly Ln
- 368 Avenida de Amigos
- 355 Via Vicente
- 525 Grande Ave Unit D
- 519 Grande Ave Unit G
