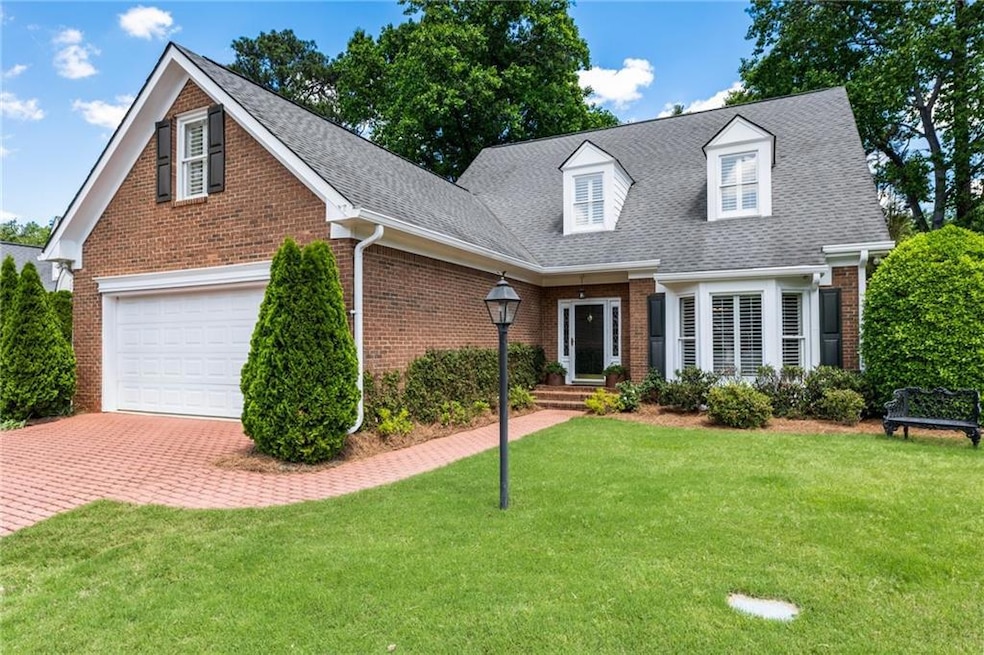Discover unparalleled elegance and comfort in this meticulously maintained, four-sided brick home situated in the highly sought-after Park Place Subdivision. Located near the convenient intersection of Terrell and Paper Mill Roads, this impressive residence offers a sophisticated lifestyle with over $120,000 in thoughtful upgrades.Step through the grand two-story open foyer, adorned with elegant wainscoted walls, and be immediately captivated by the attention to detail throughout this 3,135 square foot home. Extensive 12” crown moldings and 12” base moldings create a seamless flow of architectural refinement in every room.The main level features a bright and light primary suite, a true sanctuary offering a spacious layout and a large, customized walk-in closet. The en suite primary bathroom is a spa-like retreat, boasting a large shower enclosure with dual shower heads, four invigorating body jets, and a relaxing rain shower head, complete with built-in niches and a comfortable bench. Indulge in tranquility with a separate freestanding bubble tub and enjoy the convenience of dual vanities.
The heart of the home is the large, well-appointed kitchen featuring granite countertops and backsplash, ample cabinetry, and a charming bay breakfast area perfect for casual dining. The kitchen is equipped with high-end appliances, including a Bosch induction range with SpeedBoost and a set of six Scanpans, a GE convection oven and built-in microwave, and a Samsung side-by-side refrigerator with a flex zone control cooling drawer and bottom freezer with an ice and water dispenser. Elegant stone flooring graces the kitchen, powder room, and laundry room. Entertaining is a delight in the formal dining room, bathed in natural light filtered through plantation shutters, which are featured throughout the home. Hardwood floors flow seamlessly through most of the living areas, adding warmth and sophistication.
Upstairs, you will find two additional generously sized bedrooms, each with its own private en suite bathroom and walk-in closet, ensuring comfort and privacy for family and guests. A unique office space, bathed in natural light from multiple skylights, is conveniently located off the third bedroom, offering an inspiring work-from-home environment. Additionally, a substantial walk-in storage room, extending six feet across the rear of the house off the third bedroom, provides exceptional storage solutions.
Outdoor living is equally impressive with a sprawling two-tiered deck extending across the width of the rear of the home, perfect for entertaining and relaxation. An additional deck off the kitchen provides another wonderful space for al fresco dining. The private, fenced backyard is enhanced by a lush wall of Leyland cypress trees, creating a serene and secluded oasis. A zoned sprinkler system ensures easy lawn maintenance. This exceptional property also features a dual-zoned HVAC system for optimal climate control and the convenience of included lawn care and access to the community swimming pool facilities. Financial Advantage: This property offers a unique financial opportunity with a $358,000 assumable loan at an incredibly low 2.25% interest rate for qualified buyers, potentially saving you significant money on interest payments.
This remarkable home in Park Place presents an unparalleled opportunity to enjoy luxurious living in a prime location with exceptional amenities and significant upgrades. Schedule your showing today to experience the elegance and comfort this home has to offer!

