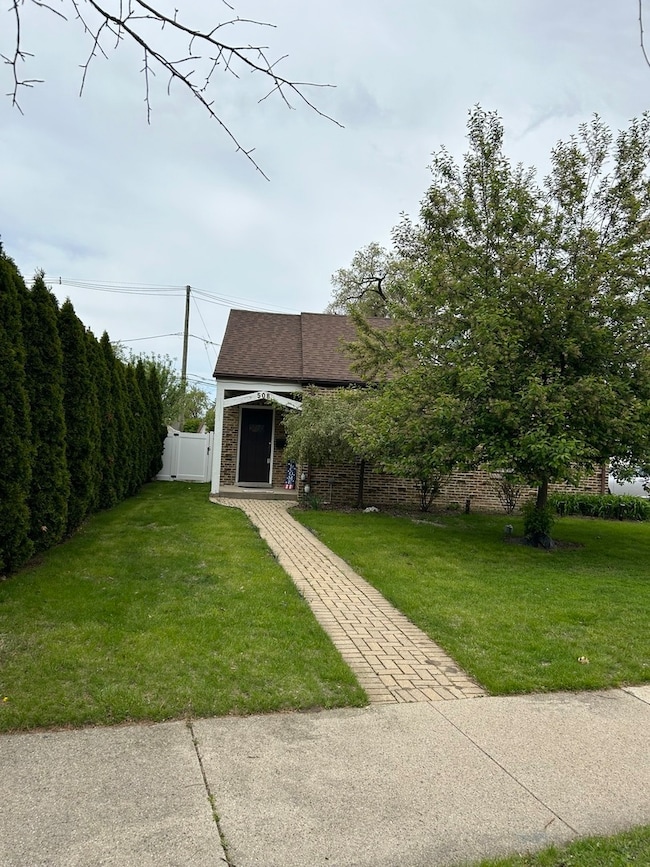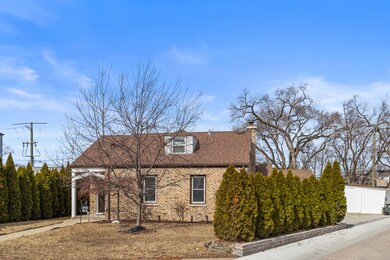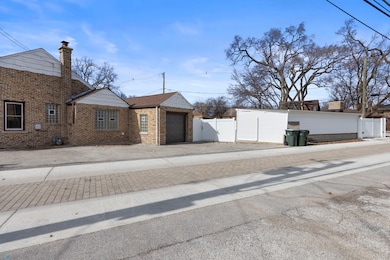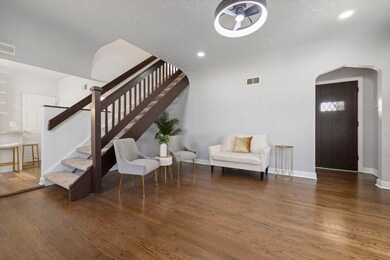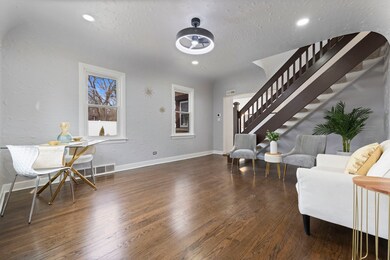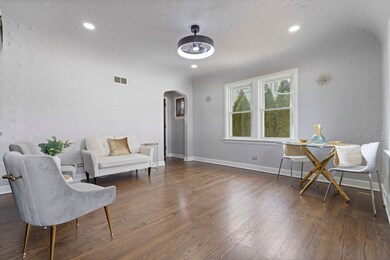
508 Kent Rd Riverside, IL 60546
Estimated payment $3,033/month
Highlights
- Very Popular Property
- Property is near a park
- Ranch Style House
- Blythe Park Elementary School Rated A
- Recreation Room
- Wood Flooring
About This Home
Welcome to this charming brick home in Beautiful Riverside, located in a huge quiet corner lot. Move-in ready, total of 3 bedrooms, ( two bedrooms on the main floor) (and primary bedroom second floor,) laundry room, beautiful new kitchen 42" white cabinets, quartz counters, new stainless steel appliances. Refinished hardwood Floors. Attached 1 car garage plus parking space for up to 5 cars, one car space has heater concrete floor with electronic gate. Updated coach house with wood burning fireplace and surround sound system, can be used as a family room, media room or office. Fully insulated, new floor, new mini split heating system, coach house with windows overlooking the yard, Brick paver patio. New vinyl private fence/2024, tuck-pointed/2024, roof & window 2017. Riverside is also close to Loyola Medical Center, expressways, public transportation, and the Brookfield Zoo. Plus, it's just 30 minutes to Chicago's Union Station via Metra, close to Midway Airport, and O'hare Airport.
Home Details
Home Type
- Single Family
Est. Annual Taxes
- $8,638
Year Built
- Built in 1938
Lot Details
- 10,097 Sq Ft Lot
- Lot Dimensions are 166 x 35 x 121 x 128
- Fenced
- Paved or Partially Paved Lot
- Irregular Lot
Parking
- 1 Car Garage
- Driveway
- Parking Included in Price
Home Design
- Ranch Style House
- Brick Exterior Construction
Interior Spaces
- 1,652 Sq Ft Home
- Built-In Features
- Family Room
- Living Room
- Dining Room
- Recreation Room
- Laundry Room
Flooring
- Wood
- Carpet
Bedrooms and Bathrooms
- 3 Bedrooms
- 3 Potential Bedrooms
- Walk-In Closet
- Bathroom on Main Level
- 1 Full Bathroom
Location
- Property is near a park
Schools
- Multiple Selection Elementary School
- L J Hauser Junior High School
- Riverside Brookfield Twp Senior High School
Utilities
- Central Air
- Heating System Uses Natural Gas
- Lake Michigan Water
Listing and Financial Details
- Homeowner Tax Exemptions
Map
Home Values in the Area
Average Home Value in this Area
Tax History
| Year | Tax Paid | Tax Assessment Tax Assessment Total Assessment is a certain percentage of the fair market value that is determined by local assessors to be the total taxable value of land and additions on the property. | Land | Improvement |
|---|---|---|---|---|
| 2024 | $8,781 | $27,000 | $10,099 | $16,901 |
| 2023 | $8,781 | $27,000 | $10,099 | $16,901 |
| 2022 | $8,781 | $26,347 | $8,837 | $17,510 |
| 2021 | $8,471 | $26,346 | $8,836 | $17,510 |
| 2020 | $8,275 | $26,346 | $8,836 | $17,510 |
| 2019 | $5,364 | $18,670 | $8,079 | $10,591 |
| 2018 | $5,205 | $18,670 | $8,079 | $10,591 |
| 2017 | $5,056 | $18,670 | $8,079 | $10,591 |
| 2016 | $5,898 | $19,244 | $7,069 | $12,175 |
| 2015 | $5,719 | $19,244 | $7,069 | $12,175 |
| 2014 | $5,640 | $19,244 | $7,069 | $12,175 |
| 2013 | $3,391 | $13,500 | $7,069 | $6,431 |
Property History
| Date | Event | Price | Change | Sq Ft Price |
|---|---|---|---|---|
| 05/28/2025 05/28/25 | For Sale | $417,900 | +50.3% | $253 / Sq Ft |
| 05/11/2022 05/11/22 | Sold | $278,000 | +7.8% | $229 / Sq Ft |
| 04/17/2022 04/17/22 | Pending | -- | -- | -- |
| 04/12/2022 04/12/22 | For Sale | $258,000 | -- | $212 / Sq Ft |
Purchase History
| Date | Type | Sale Price | Title Company |
|---|---|---|---|
| Quit Claim Deed | -- | None Listed On Document | |
| Special Warranty Deed | $105,000 | Cti | |
| Legal Action Court Order | -- | None Available | |
| Trustee Deed | $85,600 | None Available | |
| Warranty Deed | $160,000 | -- | |
| Joint Tenancy Deed | $124,000 | -- |
Mortgage History
| Date | Status | Loan Amount | Loan Type |
|---|---|---|---|
| Open | $245,000 | New Conventional | |
| Closed | $243,000 | New Conventional | |
| Previous Owner | $160,000 | New Conventional | |
| Previous Owner | $134,000 | New Conventional | |
| Previous Owner | $116,000 | New Conventional | |
| Previous Owner | $99,900 | New Conventional | |
| Previous Owner | $248,000 | Unknown | |
| Previous Owner | $30,000 | Credit Line Revolving | |
| Previous Owner | $150,000 | Unknown | |
| Previous Owner | $152,000 | No Value Available | |
| Previous Owner | $120,200 | No Value Available |
Similar Homes in the area
Source: Midwest Real Estate Data (MRED)
MLS Number: 12382385
APN: 15-25-413-020-0000
- 501 Byrd Rd
- 496 Longcommon Rd
- 2914 Maple Ave
- 2934 Maple Ave
- 327 Southcote Rd
- 519 Uvedale Rd
- 751 Arlington Rd
- 7050 26th Pkwy
- 3104 Maple Ave
- 475 Shenstone Rd Unit 203
- 1435 Wenonah Ave
- 2625 Home Ave
- 6923 29th Place
- 326 Evelyn Rd
- 404 Herrick Rd
- 151 N Delaplaine Rd
- 2613 Kenilworth Ave
- 2638 Grove Ave
- 2517 Clinton Ave
- 3249 Maple Ave

