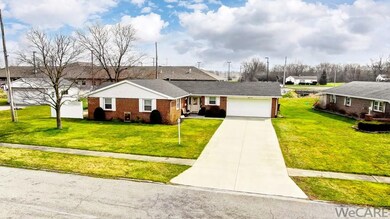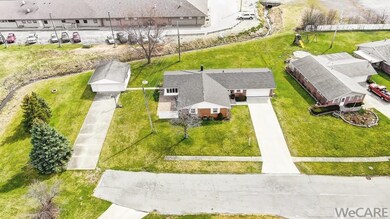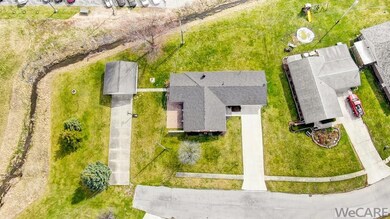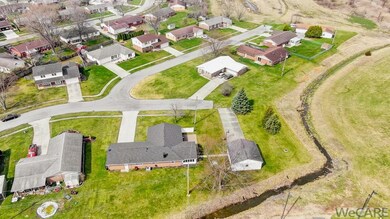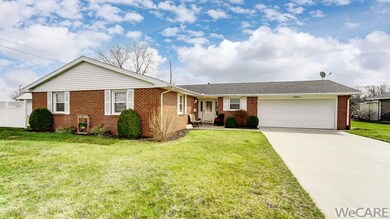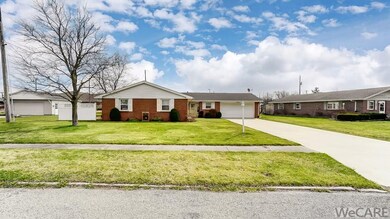
Highlights
- Ranch Style House
- Sun or Florida Room
- No HOA
- Maplewood Elementary School Rated A
- Granite Countertops
- 2 Car Attached Garage
About This Home
As of May 2022WOW, What a find! Welcome to 300 Concept Dr. This Shawnee school district ranch is now available & in need of a new owner! This home is turn-key, offering an updated kitchen with custom cabinets, granite counters, pantry and a full appliance package. Spacious living room with a gas fireplace & tv mounted about the mantel. Formal dining room or it could be used as a secondary living space. Three (3) great sized bedrooms & two updated bathrooms. 3 season sunroom for additional living space. Garage lovers look no more, two car attached & a two car detached garage! Call today to schedule your showing on this move in ready Shawnee ranch today!,Under 1 Acre
Last Agent to Sell the Property
Superior Plus Realtors License #2012000190 Listed on: 04/13/2022
Last Buyer's Agent
Steven Shulaw
Keller Williams Advisors License #2013002398
Home Details
Home Type
- Single Family
Est. Annual Taxes
- $2,733
Year Built
- Built in 1974
Home Design
- Ranch Style House
- Brick Exterior Construction
- Slab Foundation
- Vinyl Siding
Interior Spaces
- 1,562 Sq Ft Home
- Fireplace
- Sun or Florida Room
- Laundry Room
Kitchen
- Eat-In Kitchen
- Range<<rangeHoodToken>>
- <<microwave>>
- Dishwasher
- Granite Countertops
- Built-In or Custom Kitchen Cabinets
Flooring
- Carpet
- Laminate
- Tile
Bedrooms and Bathrooms
- 3 Bedrooms
- 2 Full Bathrooms
Parking
- 2 Car Attached Garage
- Garage Door Opener
Outdoor Features
- Patio
Utilities
- Forced Air Heating and Cooling System
- Heating System Uses Natural Gas
- Water Heater
- Shared Septic
Community Details
- No Home Owners Association
Listing and Financial Details
- Assessor Parcel Number 36-3301-01-013.000
Ownership History
Purchase Details
Home Financials for this Owner
Home Financials are based on the most recent Mortgage that was taken out on this home.Purchase Details
Home Financials for this Owner
Home Financials are based on the most recent Mortgage that was taken out on this home.Purchase Details
Home Financials for this Owner
Home Financials are based on the most recent Mortgage that was taken out on this home.Purchase Details
Similar Homes in Lima, OH
Home Values in the Area
Average Home Value in this Area
Purchase History
| Date | Type | Sale Price | Title Company |
|---|---|---|---|
| Warranty Deed | $216,000 | Meredith Robert J | |
| Warranty Deed | $155,000 | None Available | |
| Deed | $94,000 | -- | |
| Deed | -- | -- |
Mortgage History
| Date | Status | Loan Amount | Loan Type |
|---|---|---|---|
| Open | $201,000 | New Conventional | |
| Previous Owner | $156,565 | New Conventional | |
| Previous Owner | $31,000 | New Conventional |
Property History
| Date | Event | Price | Change | Sq Ft Price |
|---|---|---|---|---|
| 05/26/2022 05/26/22 | Sold | $216,000 | +13.7% | $138 / Sq Ft |
| 04/16/2022 04/16/22 | Pending | -- | -- | -- |
| 04/13/2022 04/13/22 | For Sale | $190,000 | +22.6% | $122 / Sq Ft |
| 04/30/2018 04/30/18 | Sold | $155,000 | 0.0% | $99 / Sq Ft |
| 03/13/2018 03/13/18 | Pending | -- | -- | -- |
| 03/10/2018 03/10/18 | For Sale | $155,000 | -- | $99 / Sq Ft |
Tax History Compared to Growth
Tax History
| Year | Tax Paid | Tax Assessment Tax Assessment Total Assessment is a certain percentage of the fair market value that is determined by local assessors to be the total taxable value of land and additions on the property. | Land | Improvement |
|---|---|---|---|---|
| 2024 | $3,162 | $71,260 | $7,490 | $63,770 |
| 2023 | $2,699 | $53,970 | $5,670 | $48,300 |
| 2022 | $2,721 | $53,970 | $5,670 | $48,300 |
| 2021 | $2,733 | $53,970 | $5,670 | $48,300 |
| 2020 | $1,839 | $37,520 | $5,950 | $31,570 |
| 2019 | $1,839 | $37,520 | $5,950 | $31,570 |
| 2018 | $1,835 | $37,520 | $5,950 | $31,570 |
| 2017 | $1,631 | $32,270 | $5,950 | $26,320 |
| 2016 | $1,613 | $32,270 | $5,950 | $26,320 |
| 2015 | $1,764 | $32,270 | $5,950 | $26,320 |
| 2014 | $1,764 | $34,860 | $5,950 | $28,910 |
| 2013 | $1,588 | $34,860 | $5,950 | $28,910 |
Agents Affiliated with this Home
-
Scott Weaver

Seller's Agent in 2022
Scott Weaver
Superior Plus Realtors
(937) 321-4740
100 Total Sales
-
S
Buyer's Agent in 2022
Steven Shulaw
Keller Williams Advisors
-
L
Seller's Agent in 2018
Lori Page
Cowan, Realtors
Map
Source: West Central Association of REALTORS® (OH)
MLS Number: 208127
APN: 36-33-01-01-013.000
- N/A Eastown Rd N
- 119 Eagles Point W
- 155 Eagles Point St S
- 556 Westerly Dr
- 215 Blackburn Dr
- 3948 Chestnut Oak Trail
- 2412 W Spring St
- 635 Close Ave
- 00 Seriff
- 619 Tall Oaks Ave
- 2619 Wendell Ave
- 0 Springview Dr
- 0 Allentown Rd
- 00 Allentown Rd
- 1641 Whitehall Dr
- 2050 W Market St
- 1821 Rice Ave
- 2015 University Blvd
- 2431 Lakewood Ave
- 53 Beaumont Place

