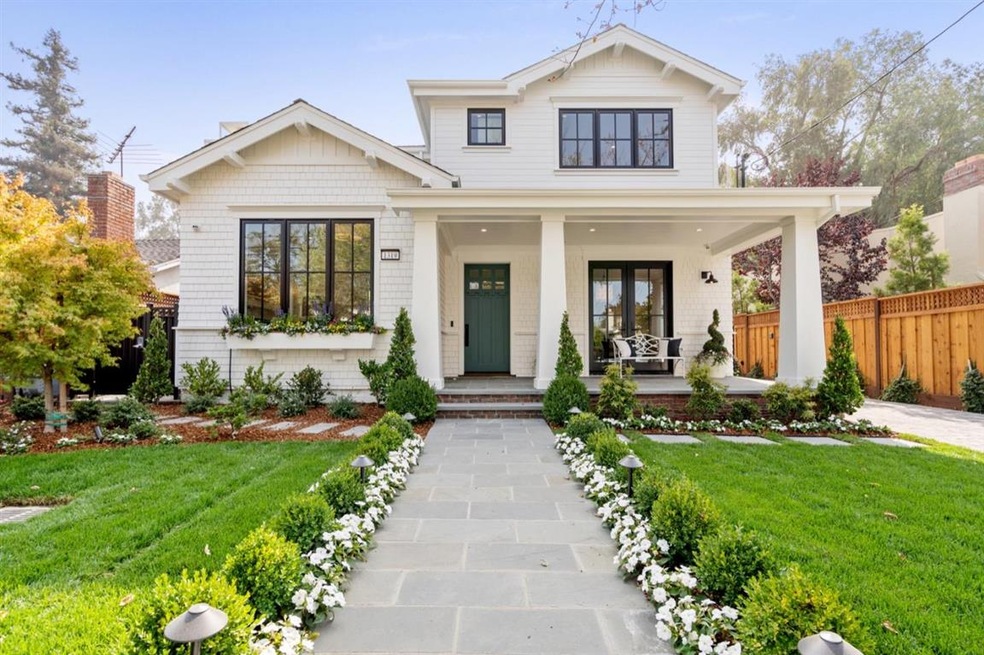
1319 Capuchino Ave Burlingame, CA 94010
Burlingame Grove NeighborhoodHighlights
- New Construction
- 2 Fireplaces
- 2 Car Detached Garage
- Lincoln Elementary School Rated A
- Formal Dining Room
- Open to Family Room
About This Home
As of October 2020This home is located at 1319 Capuchino Ave, Burlingame, CA 94010 and is currently priced at $4,000,000, approximately $1,341 per square foot. This property was built in 2020. 1319 Capuchino Ave is a home located in San Mateo County with nearby schools including Lincoln Elementary School, Burlingame Intermediate School, and Burlingame High School.
Last Agent to Sell the Property
Golden Gate Sotheby's International Realty License #70010127 Listed on: 10/13/2020

Last Buyer's Agent
Emma Elfving
Compass License #01870848
Home Details
Home Type
- Single Family
Est. Annual Taxes
- $47,883
Year Built
- 2020
Parking
- 2 Car Detached Garage
Home Design
- Slab Foundation
- Shingle Roof
Interior Spaces
- 2,981 Sq Ft Home
- 2-Story Property
- 2 Fireplaces
- Wood Burning Fireplace
- Formal Dining Room
- Open to Family Room
- Washer and Dryer
Bedrooms and Bathrooms
- 4 Bedrooms
- Walk-In Closet
Additional Features
- 5,998 Sq Ft Lot
- Forced Air Heating and Cooling System
Ownership History
Purchase Details
Purchase Details
Home Financials for this Owner
Home Financials are based on the most recent Mortgage that was taken out on this home.Purchase Details
Home Financials for this Owner
Home Financials are based on the most recent Mortgage that was taken out on this home.Purchase Details
Home Financials for this Owner
Home Financials are based on the most recent Mortgage that was taken out on this home.Purchase Details
Home Financials for this Owner
Home Financials are based on the most recent Mortgage that was taken out on this home.Similar Homes in Burlingame, CA
Home Values in the Area
Average Home Value in this Area
Purchase History
| Date | Type | Sale Price | Title Company |
|---|---|---|---|
| Deed | -- | None Listed On Document | |
| Grant Deed | $4,000,000 | North American Title Co Inc | |
| Interfamily Deed Transfer | -- | North American Title Co | |
| Grant Deed | $1,550,000 | First American Title Company | |
| Interfamily Deed Transfer | -- | Title Court Service |
Mortgage History
| Date | Status | Loan Amount | Loan Type |
|---|---|---|---|
| Previous Owner | $3,000,000 | New Conventional | |
| Previous Owner | $500,000 | Commercial | |
| Previous Owner | $632,500 | Negative Amortization | |
| Previous Owner | $606,500 | Unknown | |
| Previous Owner | $552,500 | Unknown | |
| Previous Owner | $389,000 | Fannie Mae Freddie Mac | |
| Previous Owner | $340,000 | Unknown | |
| Previous Owner | $205,000 | Unknown | |
| Previous Owner | $50,000 | No Value Available |
Property History
| Date | Event | Price | Change | Sq Ft Price |
|---|---|---|---|---|
| 10/13/2020 10/13/20 | Sold | $4,000,000 | 0.0% | $1,342 / Sq Ft |
| 10/13/2020 10/13/20 | Pending | -- | -- | -- |
| 10/13/2020 10/13/20 | For Sale | $4,000,000 | +158.1% | $1,342 / Sq Ft |
| 05/20/2019 05/20/19 | Sold | $1,550,000 | +6.9% | $1,476 / Sq Ft |
| 05/09/2019 05/09/19 | Pending | -- | -- | -- |
| 05/07/2019 05/07/19 | For Sale | $1,450,000 | -- | $1,381 / Sq Ft |
Tax History Compared to Growth
Tax History
| Year | Tax Paid | Tax Assessment Tax Assessment Total Assessment is a certain percentage of the fair market value that is determined by local assessors to be the total taxable value of land and additions on the property. | Land | Improvement |
|---|---|---|---|---|
| 2025 | $47,883 | $4,416,320 | $2,539,384 | $1,876,936 |
| 2023 | $47,883 | $4,161,600 | $2,392,920 | $1,768,680 |
| 2022 | $46,168 | $4,080,000 | $2,346,000 | $1,734,000 |
| 2021 | $46,240 | $4,000,000 | $2,300,000 | $1,700,000 |
| 2020 | $18,359 | $1,581,000 | $1,530,000 | $51,000 |
| 2019 | $1,233 | $75,329 | $31,839 | $43,490 |
| 2018 | $1,212 | $73,853 | $31,215 | $42,638 |
| 2017 | $1,537 | $72,405 | $30,603 | $41,802 |
| 2016 | $1,157 | $70,986 | $30,003 | $40,983 |
| 2015 | $1,150 | $69,921 | $29,553 | $40,368 |
| 2014 | $1,134 | $68,553 | $28,975 | $39,578 |
Agents Affiliated with this Home
-
Jenn Gilson

Seller's Agent in 2020
Jenn Gilson
Golden Gate Sotheby's International Realty
(650) 642-6957
4 in this area
171 Total Sales
-
E
Buyer's Agent in 2020
Emma Elfving
Compass
-
Karl Dresden

Seller's Agent in 2019
Karl Dresden
Terrace Associates
(650) 369-7331
6 Total Sales
-
R
Buyer's Agent in 2019
Ron Halleran
Re/Max Gold Coast Realtors
-
Julie Baumann

Buyer's Agent in 2019
Julie Baumann
Compass
(650) 576-8889
108 Total Sales
Map
Source: MLSListings
MLS Number: ML81815479
APN: 026-086-090
- 1317 Laguna Ave
- 1500 Sherman Ave Unit 3D
- 1408 El Camino Real Unit 3
- 1410 Capuchino Ave
- 1217 Paloma Ave Unit 3
- 1421 El Camino Real Unit 3
- 1137 Capuchino Ave
- 1115 Capuchino Ave
- 1044 Paloma Ave
- 1315 Carmelita Ave
- 1202 Sanchez Ave
- 1124 Vancouver Ave
- 946 Laguna Ave
- 1536 Bernal Ave
- 1535 Bernal Ave
- 824 El Camino Real
- 1032 Toyon Dr
- 2404 Hillside Dr
- 838 Walnut Ave
- 55 Fagan Dr
