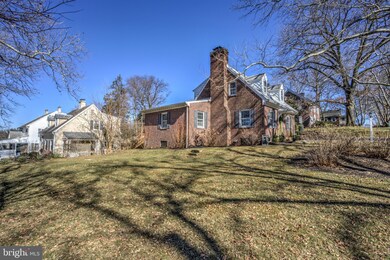
1187 Hamilton Park Dr Lancaster, PA 17603
West Lancaster NeighborhoodHighlights
- Cape Cod Architecture
- Corner Lot
- 1 Car Attached Garage
- 2 Fireplaces
- No HOA
- 4-minute walk to J. Robert Eckenrode Hamilton Park
About This Home
As of April 2022Welcome home to this magnificently restored West End Beauty situated on a maturely landscaped corner lot in the highly desirable Hamilton Park. This property features countless modern design improvements without overshadowing it's original charm and character. Spread out and relax in the spacious living room with refinished original hardwood flooring and brick fireplace which opens to dining area and custom galley kitchen nicely appointed with quartzite stone counters, under cabinet lighting, subway tiled backsplash and stainless appliances. Conveniently located on the first floor is a 4th bedroom that could be utilized as an office or kids playroom as well. Additional upgrades include large airy screened in back porch leading to slate patio and level side yard perfect for entertaining. Recently installed efficient 2 zoned central air system. Plus both full baths have been tastefully updated with timeless finishes and all windows are equipped with custom blinds to round out this well maintained and renovated brick cape cod just minutes to everything Lancaster City has to offer. Come take a private tour and see it all for yourself!
Last Agent to Sell the Property
Howard Hanna Real Estate Services - Lancaster License #RS294145 Listed on: 03/05/2022

Last Buyer's Agent
Berkshire Hathaway HomeServices Homesale Realty License #RS328243

Home Details
Home Type
- Single Family
Est. Annual Taxes
- $4,893
Year Built
- Built in 1939
Lot Details
- 8,276 Sq Ft Lot
- Corner Lot
- Open Lot
- Side Yard
Parking
- 1 Car Attached Garage
- Front Facing Garage
- Driveway
- Off-Street Parking
Home Design
- Cape Cod Architecture
- Brick Exterior Construction
- Block Foundation
- Masonry
Interior Spaces
- Property has 1.5 Levels
- 2 Fireplaces
Bedrooms and Bathrooms
Partially Finished Basement
- Partial Basement
- Walk-Up Access
- Crawl Space
Accessible Home Design
- Level Entry For Accessibility
Schools
- Buchanan Elementary School
- Wheatland Middle School
- Mccaskey Campus High School
Utilities
- Central Air
- Radiator
- Heating System Uses Natural Gas
- Heating System Uses Oil
- Hot Water Heating System
- Electric Water Heater
- Municipal Trash
Community Details
- No Home Owners Association
- Hamilton Park Subdivision
Listing and Financial Details
- Assessor Parcel Number 340-49057-0-0000
Ownership History
Purchase Details
Home Financials for this Owner
Home Financials are based on the most recent Mortgage that was taken out on this home.Purchase Details
Similar Homes in Lancaster, PA
Home Values in the Area
Average Home Value in this Area
Purchase History
| Date | Type | Sale Price | Title Company |
|---|---|---|---|
| Deed | $185,700 | None Available | |
| Interfamily Deed Transfer | -- | None Available |
Mortgage History
| Date | Status | Loan Amount | Loan Type |
|---|---|---|---|
| Open | $69,000 | Credit Line Revolving | |
| Open | $157,000 | New Conventional | |
| Closed | $24,550 | Credit Line Revolving | |
| Closed | $18,500 | Credit Line Revolving | |
| Closed | $148,500 | New Conventional | |
| Previous Owner | $99,000 | Credit Line Revolving |
Property History
| Date | Event | Price | Change | Sq Ft Price |
|---|---|---|---|---|
| 04/29/2022 04/29/22 | Sold | $375,000 | +7.1% | $236 / Sq Ft |
| 03/10/2022 03/10/22 | Pending | -- | -- | -- |
| 03/05/2022 03/05/22 | For Sale | $350,000 | +88.5% | $221 / Sq Ft |
| 06/27/2016 06/27/16 | Sold | $185,700 | -13.6% | $111 / Sq Ft |
| 05/11/2016 05/11/16 | Pending | -- | -- | -- |
| 02/22/2016 02/22/16 | For Sale | $215,000 | -- | $128 / Sq Ft |
Tax History Compared to Growth
Tax History
| Year | Tax Paid | Tax Assessment Tax Assessment Total Assessment is a certain percentage of the fair market value that is determined by local assessors to be the total taxable value of land and additions on the property. | Land | Improvement |
|---|---|---|---|---|
| 2024 | $5,638 | $195,500 | $61,900 | $133,600 |
| 2023 | $5,204 | $184,700 | $61,900 | $122,800 |
| 2022 | $4,893 | $184,700 | $61,900 | $122,800 |
| 2021 | $4,746 | $184,700 | $61,900 | $122,800 |
| 2020 | $4,746 | $184,700 | $61,900 | $122,800 |
| 2019 | $4,645 | $184,700 | $61,900 | $122,800 |
| 2018 | $3,502 | $184,700 | $61,900 | $122,800 |
| 2017 | $4,793 | $146,600 | $31,900 | $114,700 |
| 2016 | $4,705 | $146,600 | $31,900 | $114,700 |
| 2015 | $636 | $146,600 | $31,900 | $114,700 |
| 2014 | $3,484 | $146,600 | $31,900 | $114,700 |
Agents Affiliated with this Home
-
Matt Ziegler

Seller's Agent in 2022
Matt Ziegler
Howard Hanna
(717) 538-2826
3 in this area
53 Total Sales
-
Jasmine Kraybill

Buyer's Agent in 2022
Jasmine Kraybill
Berkshire Hathaway HomeServices Homesale Realty
(717) 393-0100
2 in this area
72 Total Sales
-
F
Seller's Agent in 2016
F. Foulk
Berkshire Hathaway HomeServices Homesale Realty
Map
Source: Bright MLS
MLS Number: PALA2014308
APN: 340-49057-0-0000
- 313 S President Ave
- 1188 Maple Ave
- 1402 Springside Dr
- 1304 Maple Ave
- 1221 Elm Ave
- 1205 Elm Ave
- 1510 Springside Dr
- 430 S West End Ave
- 327 S West End Ave
- 844 Prangley Ave
- 518 Big Bend Rd
- 1055 Columbia Ave
- 824 4th St
- 0 Charlestown Rd Unit PALA2058994
- 114 S West End Ave
- 408 Pearl St
- 835 Ocean Ave
- 1324 Millersville Pike
- 1070 Wheatland Ave
- 822 2nd St






