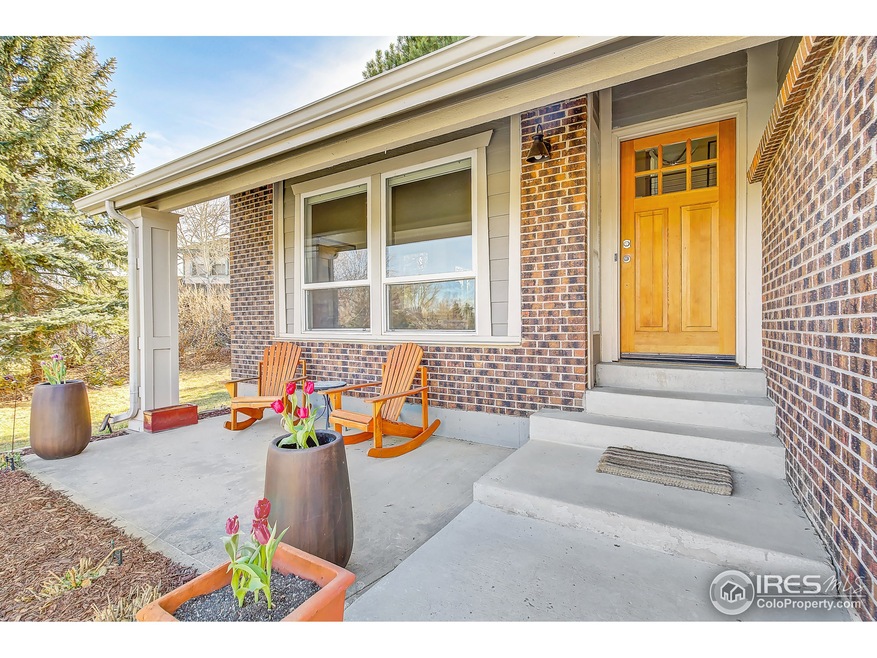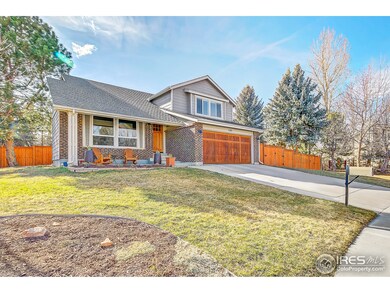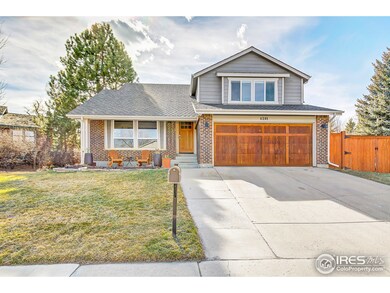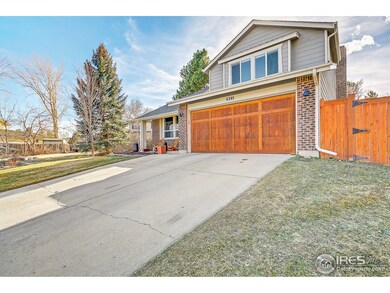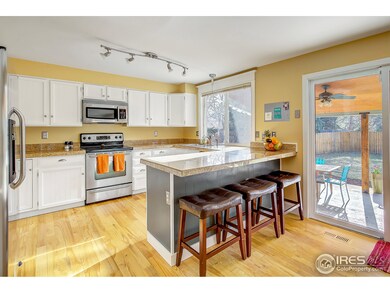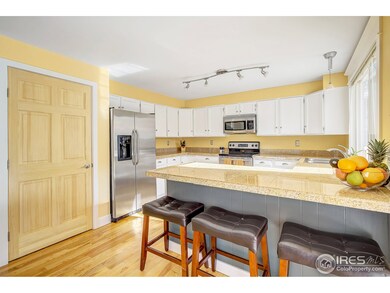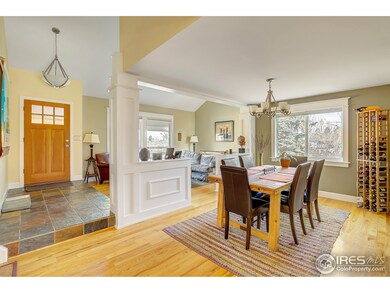
4281 Peach Way Boulder, CO 80301
Highlights
- Open Floorplan
- Mountain View
- Wood Flooring
- Crest View Elementary School Rated A-
- Contemporary Architecture
- 2 Car Attached Garage
About This Home
As of July 2020Fantastically open and bright, this home is ready to go. The layout is perfect with ash wood floors, an open kitchen to the great room, four bedrooms upstairs, designer master bathroom and master walk-in closet, updated bathrooms, and a large, level yard with a covered patio for outdoor living and entertaining at its finest. Enjoy the parks, ponds and trails of the Orange Orchard neighborhood. Inviting from the minute you walk in, you will love living here.
Last Buyer's Agent
Non-IRES Agent
Non-IRES
Home Details
Home Type
- Single Family
Est. Annual Taxes
- $5,709
Year Built
- Built in 1979
Lot Details
- 0.33 Acre Lot
- East Facing Home
- Partially Fenced Property
- Wood Fence
- Level Lot
- Sprinkler System
HOA Fees
- $64 Monthly HOA Fees
Parking
- 2 Car Attached Garage
- Garage Door Opener
Home Design
- Contemporary Architecture
- Wood Frame Construction
- Composition Roof
Interior Spaces
- 3,118 Sq Ft Home
- 2-Story Property
- Open Floorplan
- Ceiling Fan
- Double Pane Windows
- Window Treatments
- Great Room with Fireplace
- Dining Room
- Mountain Views
- Finished Basement
- Basement Fills Entire Space Under The House
Kitchen
- Eat-In Kitchen
- Electric Oven or Range
- Microwave
- Dishwasher
Flooring
- Wood
- Carpet
Bedrooms and Bathrooms
- 5 Bedrooms
- Walk-In Closet
- Primary Bathroom is a Full Bathroom
- Bathtub and Shower Combination in Primary Bathroom
Laundry
- Laundry on main level
- Dryer
- Washer
Eco-Friendly Details
- Energy-Efficient HVAC
Outdoor Features
- Patio
- Outdoor Storage
Schools
- Crest View Elementary School
- Centennial Middle School
- Boulder High School
Utilities
- Forced Air Zoned Heating and Cooling System
- High Speed Internet
- Cable TV Available
Listing and Financial Details
- Assessor Parcel Number R0061747
Community Details
Overview
- Association fees include common amenities
- Orange Orchard Subdivision
Recreation
- Park
Ownership History
Purchase Details
Home Financials for this Owner
Home Financials are based on the most recent Mortgage that was taken out on this home.Purchase Details
Home Financials for this Owner
Home Financials are based on the most recent Mortgage that was taken out on this home.Purchase Details
Purchase Details
Home Financials for this Owner
Home Financials are based on the most recent Mortgage that was taken out on this home.Purchase Details
Home Financials for this Owner
Home Financials are based on the most recent Mortgage that was taken out on this home.Purchase Details
Purchase Details
Similar Homes in Boulder, CO
Home Values in the Area
Average Home Value in this Area
Purchase History
| Date | Type | Sale Price | Title Company |
|---|---|---|---|
| Warranty Deed | $1,050,000 | First American | |
| Warranty Deed | $1,037,500 | Land Title Guarantee | |
| Interfamily Deed Transfer | -- | None Available | |
| Warranty Deed | $625,000 | Land Title Guarantee Company | |
| Warranty Deed | $500,000 | -- | |
| Deed | $94,600 | -- | |
| Warranty Deed | $52,500 | -- |
Mortgage History
| Date | Status | Loan Amount | Loan Type |
|---|---|---|---|
| Open | $200,000 | Credit Line Revolving | |
| Open | $885,000 | New Conventional | |
| Previous Owner | $899,850 | New Conventional | |
| Previous Owner | $593,500 | New Conventional | |
| Previous Owner | $587,500 | New Conventional | |
| Previous Owner | $250,000 | Commercial | |
| Previous Owner | $375,000 | New Conventional | |
| Previous Owner | $185,000 | Credit Line Revolving | |
| Previous Owner | $400,000 | New Conventional | |
| Previous Owner | $110,000 | Credit Line Revolving | |
| Previous Owner | $45,000 | Unknown | |
| Previous Owner | $35,000 | Unknown |
Property History
| Date | Event | Price | Change | Sq Ft Price |
|---|---|---|---|---|
| 10/18/2021 10/18/21 | Off Market | $1,050,000 | -- | -- |
| 07/20/2020 07/20/20 | Sold | $1,050,000 | -4.5% | $346 / Sq Ft |
| 06/13/2020 06/13/20 | Price Changed | $1,100,000 | -1.7% | $363 / Sq Ft |
| 06/09/2020 06/09/20 | For Sale | $1,119,000 | +7.9% | $369 / Sq Ft |
| 08/22/2019 08/22/19 | Off Market | $1,037,500 | -- | -- |
| 05/24/2018 05/24/18 | Sold | $1,037,500 | -3.5% | $333 / Sq Ft |
| 04/07/2018 04/07/18 | Pending | -- | -- | -- |
| 03/13/2018 03/13/18 | For Sale | $1,075,000 | -- | $345 / Sq Ft |
Tax History Compared to Growth
Tax History
| Year | Tax Paid | Tax Assessment Tax Assessment Total Assessment is a certain percentage of the fair market value that is determined by local assessors to be the total taxable value of land and additions on the property. | Land | Improvement |
|---|---|---|---|---|
| 2025 | $9,302 | $103,544 | $18,338 | $85,206 |
| 2024 | $9,302 | $103,544 | $18,338 | $85,206 |
| 2023 | $9,148 | $100,768 | $12,697 | $91,757 |
| 2022 | $8,277 | $85,026 | $10,217 | $74,809 |
| 2021 | $7,892 | $87,474 | $10,511 | $76,963 |
| 2020 | $6,874 | $75,333 | $19,091 | $56,242 |
| 2019 | $6,771 | $75,333 | $19,091 | $56,242 |
| 2018 | $5,731 | $63,022 | $16,632 | $46,390 |
| 2017 | $5,560 | $69,674 | $18,388 | $51,286 |
| 2016 | $5,709 | $62,860 | $17,910 | $44,950 |
| 2015 | $5,421 | $58,609 | $33,830 | $24,779 |
| 2014 | $5,056 | $58,609 | $33,830 | $24,779 |
Agents Affiliated with this Home
-
Richard Harris

Seller's Agent in 2020
Richard Harris
Coldwell Banker Realty-Boulder
(720) 331-9855
31 Total Sales
-
Todd Gogulski

Buyer's Agent in 2020
Todd Gogulski
Compass - Boulder
(303) 909-7954
51 Total Sales
-
Kitzie Pettersen

Seller's Agent in 2018
Kitzie Pettersen
RE/MAX
(303) 641-5950
34 Total Sales
-
N
Buyer's Agent in 2018
Non-IRES Agent
CO_IRES
Map
Source: IRES MLS
MLS Number: 843889
APN: 1463171-02-024
- 4251 Peach Way
- 4223 Peach Way
- 4362 Peach Ct
- 4236 Redwood Ct
- 4133 Lonetree Ct Unit B
- 3965 Kingstown Place
- 3894 Bosque Ct
- 4098 Old Westbury Ct
- 4731 Jay Rd
- 4132 Autumn Ct
- 4743 Jay Rd
- 3821 Howe Ct
- 3807 Paseo Del Prado St
- 3766 Ridgeway St
- 2715 Northbrook Place
- 2728 Northbrook Place
- 3249 Big Horn St Unit C
- 3734 Ridgeway St Unit 3734
- 3714 Ridgeway St
- 3681 Paonia St
