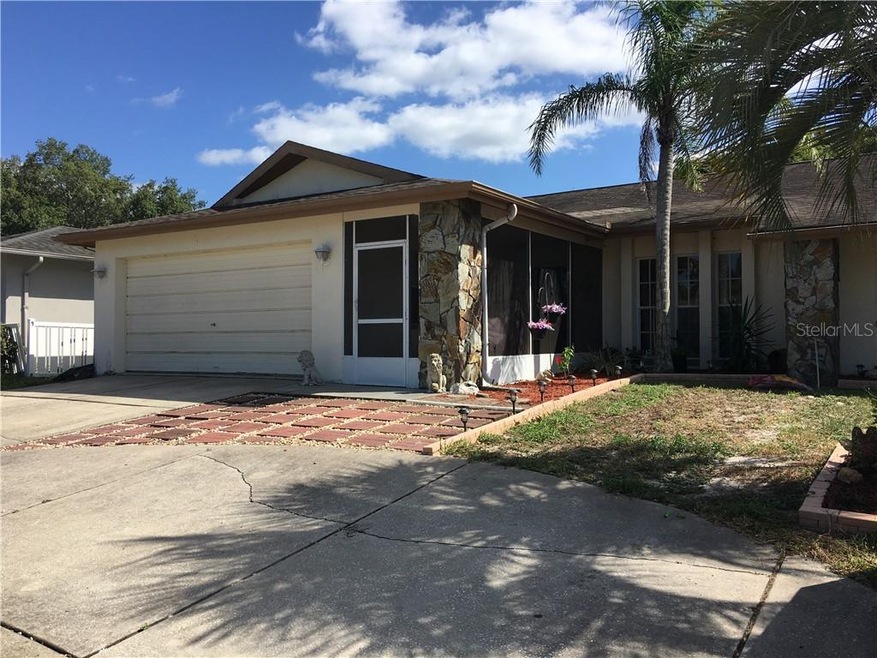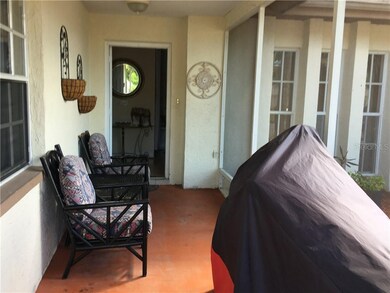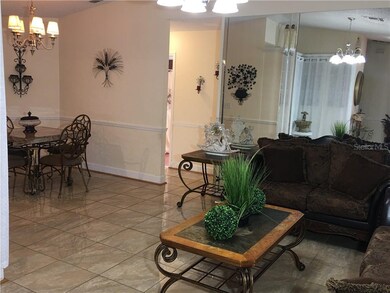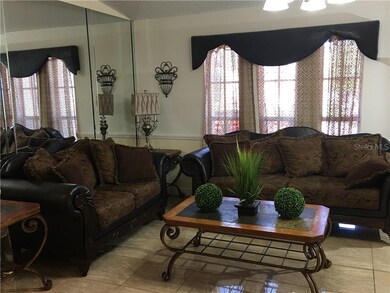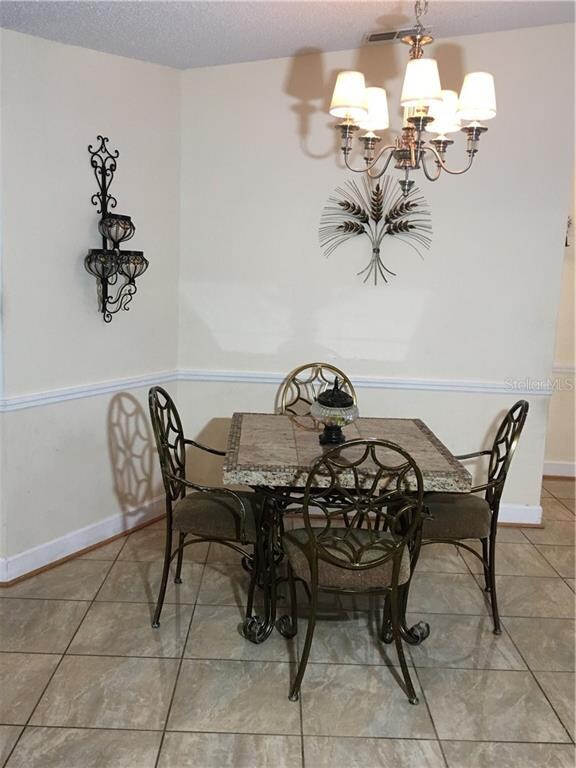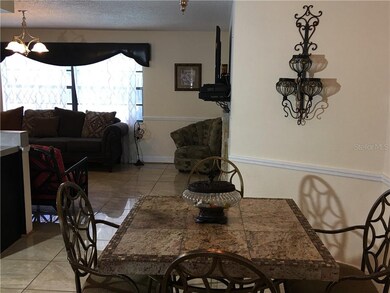
8708 Beaver Ln Port Richey, FL 34668
Bear Creek NeighborhoodHighlights
- Screened Pool
- Attic
- Pool View
- Family Room with Fireplace
- High Ceiling
- No HOA
About This Home
As of December 2019On The Market Again! Buyer lost financing. Price just lowered for quick sale! Brand new roof! Make sure to see this home quickly! This fabulous pool home that is loaded with upgrades will not last long! The home is decorated like a model and is full of neutral colors that will fit anyone’s decor choices. The bedrooms are spacious and there is plenty of closet space! The pool pump is less than 1 ½ years old, too! New electric fireplace, new tile floors throughout, remodeled kitchen/bathrooms and a new outdoor barbecue island to name a few of the upgrades! If you miss out on this one, you will kick yourself!
Home Details
Home Type
- Single Family
Est. Annual Taxes
- $1,122
Year Built
- Built in 1987
Lot Details
- 6,180 Sq Ft Lot
- North Facing Home
- Fenced
- Metered Sprinkler System
- Property is zoned R4
Parking
- Circular Driveway
Home Design
- Slab Foundation
- Shingle Roof
- Concrete Siding
- Block Exterior
- Stucco
Interior Spaces
- 1,859 Sq Ft Home
- High Ceiling
- Family Room with Fireplace
- Ceramic Tile Flooring
- Pool Views
- Fire and Smoke Detector
- Laundry in unit
- Attic
Kitchen
- Range
- Microwave
- Dishwasher
Bedrooms and Bathrooms
- 4 Bedrooms
- Split Bedroom Floorplan
- Walk-In Closet
- 2 Full Bathrooms
Pool
- Screened Pool
- In Ground Pool
- Gunite Pool
- Fence Around Pool
Outdoor Features
- Covered patio or porch
- Shed
- Rain Gutters
Schools
- Schrader Elementary School
- Bayonet Point Middle School
- Fivay High School
Utilities
- Central Heating and Cooling System
- Cable TV Available
Community Details
- No Home Owners Association
- Bear Creek Sub Subdivision
Listing and Financial Details
- Down Payment Assistance Available
- Homestead Exemption
- Visit Down Payment Resource Website
- Tax Lot 622
- Assessor Parcel Number 11-25-16-0130-00000-6220
Ownership History
Purchase Details
Home Financials for this Owner
Home Financials are based on the most recent Mortgage that was taken out on this home.Purchase Details
Home Financials for this Owner
Home Financials are based on the most recent Mortgage that was taken out on this home.Purchase Details
Home Financials for this Owner
Home Financials are based on the most recent Mortgage that was taken out on this home.Purchase Details
Purchase Details
Map
Similar Homes in the area
Home Values in the Area
Average Home Value in this Area
Purchase History
| Date | Type | Sale Price | Title Company |
|---|---|---|---|
| Warranty Deed | $182,000 | C A R E Title Inc | |
| Warranty Deed | $113,000 | Pasco Title Llc | |
| Special Warranty Deed | $58,499 | Premium Title Services Inc | |
| Warranty Deed | $182,100 | Attorney | |
| Warranty Deed | $96,000 | -- |
Mortgage History
| Date | Status | Loan Amount | Loan Type |
|---|---|---|---|
| Open | $30,000 | New Conventional | |
| Closed | $186,000 | New Conventional | |
| Closed | $172,900 | New Conventional | |
| Previous Owner | $103,174 | FHA | |
| Previous Owner | $160,000 | Balloon | |
| Previous Owner | $115,200 | Stand Alone First | |
| Previous Owner | $28,800 | Stand Alone Second | |
| Previous Owner | $32,859 | New Conventional | |
| Previous Owner | $23,957 | New Conventional | |
| Previous Owner | $97,600 | New Conventional |
Property History
| Date | Event | Price | Change | Sq Ft Price |
|---|---|---|---|---|
| 12/13/2019 12/13/19 | Sold | $182,000 | -4.2% | $98 / Sq Ft |
| 11/27/2019 11/27/19 | Pending | -- | -- | -- |
| 11/13/2019 11/13/19 | Price Changed | $190,000 | -2.6% | $102 / Sq Ft |
| 11/13/2019 11/13/19 | For Sale | $195,000 | 0.0% | $105 / Sq Ft |
| 10/03/2019 10/03/19 | Pending | -- | -- | -- |
| 09/22/2019 09/22/19 | For Sale | $195,000 | +233.3% | $105 / Sq Ft |
| 06/16/2014 06/16/14 | Off Market | $58,499 | -- | -- |
| 06/20/2013 06/20/13 | Sold | $58,499 | -2.5% | $31 / Sq Ft |
| 05/27/2013 05/27/13 | Pending | -- | -- | -- |
| 05/15/2013 05/15/13 | For Sale | $60,000 | -- | $32 / Sq Ft |
Tax History
| Year | Tax Paid | Tax Assessment Tax Assessment Total Assessment is a certain percentage of the fair market value that is determined by local assessors to be the total taxable value of land and additions on the property. | Land | Improvement |
|---|---|---|---|---|
| 2024 | $2,517 | $174,720 | -- | -- |
| 2023 | $2,419 | $169,640 | $0 | $0 |
| 2022 | $2,169 | $164,700 | $0 | $0 |
| 2021 | $2,122 | $159,910 | $19,248 | $140,662 |
| 2020 | $2,084 | $157,709 | $11,566 | $146,143 |
| 2019 | $2,298 | $99,380 | $0 | $0 |
| 2018 | $1,122 | $97,533 | $0 | $0 |
| 2017 | $1,111 | $96,976 | $0 | $0 |
| 2016 | $1,053 | $93,562 | $11,566 | $81,996 |
| 2015 | $1,583 | $83,560 | $11,566 | $71,994 |
| 2014 | $1,456 | $77,989 | $11,311 | $66,678 |
Source: Stellar MLS
MLS Number: W7816491
APN: 11-25-16-0130-00000-6220
- 11305 Brown Bear Ln
- 8737 Beaver Ln
- 11318 Stoneybrook Path
- 8531 Woodcrest Dr
- 8518 Huntsman Ln
- 11430 Nature Trail
- 11520 Bear Paw Ln
- 11414 Fox Run
- 11337 Versailles Ln Unit F
- 8600 Briar Patch Dr
- 11010 Salt Tree Dr
- 11121 Linkside Dr Unit 11121
- 11001 Peppertree Ln
- 11351 Edison Ave
- 8350 High Point Cir Unit 3
- 11141 Sandtrap Dr Unit 16
- 11030 Linkside Dr
- 11231 Dollar Lake Dr Unit 1
- 11231 Dollar Lake Dr Unit 6
- 10938 Water Oak Dr
