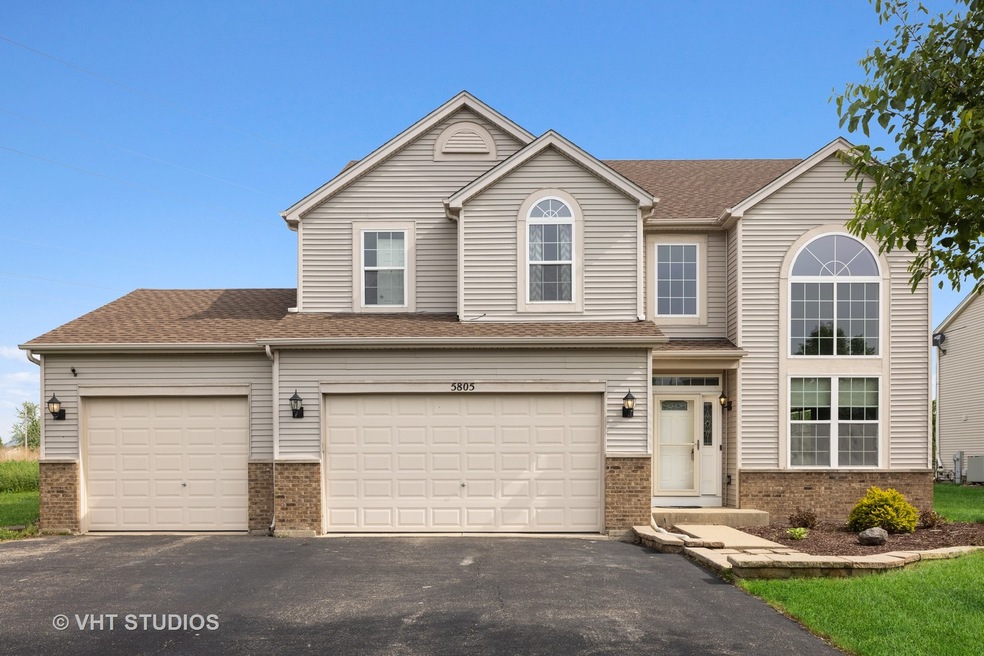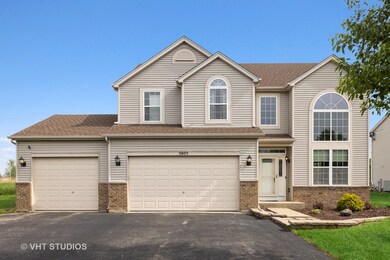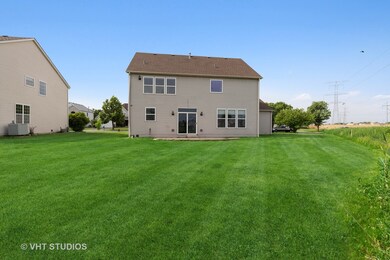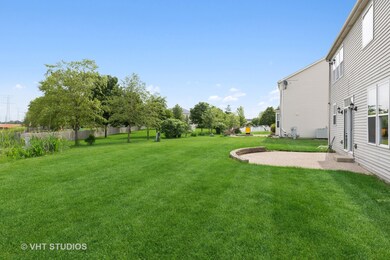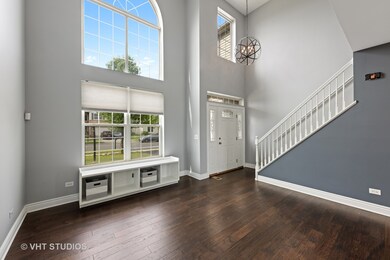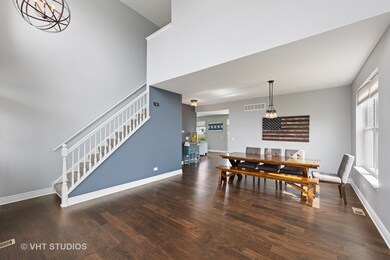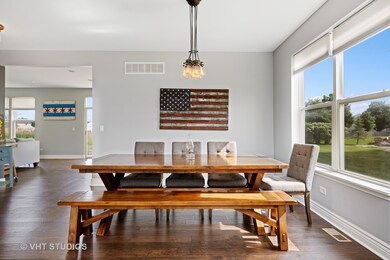
5805 Arbor Gate Dr Plainfield, IL 60586
Fall Creek NeighborhoodHighlights
- Landscaped Professionally
- Recreation Room
- Traditional Architecture
- Clubhouse
- Vaulted Ceiling
- Community Pool
About This Home
As of September 2021WELCOME TO THE EXCEPTIONAL 3 CAR GARAGE HOME IN HIGHLY SOUGHT AFTER WESMERE SUBDIVISION. UPON ENTERING FOYER YOU ARE MET WITH CATHEDRAL CEILINGS, FLOOR TO CEILING ARCHED WINDOWS LETTING IN NATURAL LIGHT, PAINTED IN ON-TREND GREY & WHITE TRIM, WHITE SPINDLE STAIRCASE. LARGE LIVING ROOM, SEPARATE DINING ROOM, WITH ESPRESSO HARDWOOD FLOORS. ENTER KITCHEN WITH SLIDING GLASS DOORS TO OPEN BACKYARD, AND BRICK PAVER PATIO, KITCHEN BOASTS 42" CABINETS, GRANITE COUNTERS, ALL STAINLESS STEEL APPLIANCES, SEPARATE PANTRY, AND PLENTY OF SPACE FOR COOKING. LARGE SEPARATE FAMILY ROOM LINED WITH WINDOWS. MASTER BEDROOM WITH NEWER CARPET OFFERS PLENTY OF SPACE FOR A KING BED, SEPARATE SEATING AREA, MASTER BATH WITH DOUBLE VANITY SINK, SOAKING TUB & SHOWER, LARGE WALK IN CLOSET. EACH BEDROOM OFFERS PLENTY OF SPACE AND WALK IN CLOSETS. BASEMENT IS FINISHED WITH RECREATION ROOM, EXERCISE ROOM, STORAGE AND ANOTHER ROOM THAT CAN BE A BEDROOM OR OFFICE. CLOSE TO ALL SHOPPING & DINING, PLAINFIELD SOUTH HIGH SCHOOL! BUYER WALKED AWAY-HOUSE APPRAISED FOR $345,000
Last Agent to Sell the Property
Baird & Warner License #475132136 Listed on: 07/31/2021

Home Details
Home Type
- Single Family
Est. Annual Taxes
- $7,193
Year Built
- Built in 2001
Lot Details
- 7,405 Sq Ft Lot
- Lot Dimensions are 60 x 125
- Landscaped Professionally
HOA Fees
- $80 Monthly HOA Fees
Parking
- 3 Car Attached Garage
- Garage Door Opener
- Driveway
- Parking Included in Price
Home Design
- Traditional Architecture
- Asphalt Roof
- Concrete Perimeter Foundation
Interior Spaces
- 2,226 Sq Ft Home
- 2-Story Property
- Vaulted Ceiling
- Ceiling Fan
- Combination Dining and Living Room
- Recreation Room
- Home Gym
- Unfinished Attic
Kitchen
- Range
- Dishwasher
- Stainless Steel Appliances
Bedrooms and Bathrooms
- 3 Bedrooms
- 4 Potential Bedrooms
- Separate Shower
Laundry
- Dryer
- Washer
- Sink Near Laundry
Partially Finished Basement
- Basement Fills Entire Space Under The House
- Sump Pump
Outdoor Features
- Patio
Schools
- Wesmere Elementary School
- Drauden Point Middle School
- Plainfield South High School
Utilities
- Forced Air Heating and Cooling System
- Heating System Uses Natural Gas
- Cable TV Available
Listing and Financial Details
- Homeowner Tax Exemptions
Community Details
Overview
- Association fees include clubhouse, exercise facilities, pool
- Wesmere Subdivision, St James Floorplan
Amenities
- Clubhouse
Recreation
- Community Pool
Ownership History
Purchase Details
Home Financials for this Owner
Home Financials are based on the most recent Mortgage that was taken out on this home.Purchase Details
Home Financials for this Owner
Home Financials are based on the most recent Mortgage that was taken out on this home.Purchase Details
Purchase Details
Home Financials for this Owner
Home Financials are based on the most recent Mortgage that was taken out on this home.Purchase Details
Home Financials for this Owner
Home Financials are based on the most recent Mortgage that was taken out on this home.Similar Homes in Plainfield, IL
Home Values in the Area
Average Home Value in this Area
Purchase History
| Date | Type | Sale Price | Title Company |
|---|---|---|---|
| Warranty Deed | $325,000 | Fidelity National Title | |
| Warranty Deed | $220,000 | Millennium Title Group Ltd | |
| Sheriffs Deed | $195,063 | None Available | |
| Interfamily Deed Transfer | -- | Lawyers Title Insurance Corp | |
| Corporate Deed | $242,000 | Chicago Title Insurance Co |
Mortgage History
| Date | Status | Loan Amount | Loan Type |
|---|---|---|---|
| Open | $308,750 | New Conventional | |
| Previous Owner | $243,878 | VA | |
| Previous Owner | $242,998 | VA | |
| Previous Owner | $224,730 | VA | |
| Previous Owner | $227,200 | Unknown | |
| Previous Owner | $210,400 | Unknown | |
| Previous Owner | $180,750 | No Value Available |
Property History
| Date | Event | Price | Change | Sq Ft Price |
|---|---|---|---|---|
| 09/07/2021 09/07/21 | Sold | $325,000 | +1.6% | $146 / Sq Ft |
| 08/01/2021 08/01/21 | Pending | -- | -- | -- |
| 07/31/2021 07/31/21 | For Sale | $320,000 | +45.5% | $144 / Sq Ft |
| 10/08/2014 10/08/14 | Sold | $220,000 | -3.9% | $99 / Sq Ft |
| 08/20/2014 08/20/14 | Pending | -- | -- | -- |
| 08/14/2014 08/14/14 | Price Changed | $228,900 | -0.3% | $103 / Sq Ft |
| 08/06/2014 08/06/14 | Price Changed | $229,500 | -0.1% | $103 / Sq Ft |
| 07/11/2014 07/11/14 | Price Changed | $229,700 | 0.0% | $103 / Sq Ft |
| 07/02/2014 07/02/14 | Price Changed | $229,800 | 0.0% | $103 / Sq Ft |
| 06/16/2014 06/16/14 | Price Changed | $229,900 | -2.1% | $103 / Sq Ft |
| 05/22/2014 05/22/14 | Price Changed | $234,900 | -2.1% | $106 / Sq Ft |
| 05/06/2014 05/06/14 | Price Changed | $239,900 | 0.0% | $108 / Sq Ft |
| 05/06/2014 05/06/14 | For Sale | $239,900 | +4.3% | $108 / Sq Ft |
| 03/12/2014 03/12/14 | Pending | -- | -- | -- |
| 03/05/2014 03/05/14 | For Sale | $229,900 | +83.9% | $103 / Sq Ft |
| 12/09/2013 12/09/13 | Sold | $125,000 | -4.3% | $56 / Sq Ft |
| 10/15/2013 10/15/13 | Pending | -- | -- | -- |
| 09/30/2013 09/30/13 | For Sale | $130,600 | +4.5% | $59 / Sq Ft |
| 09/11/2013 09/11/13 | Off Market | $125,000 | -- | -- |
| 08/26/2013 08/26/13 | For Sale | $130,600 | 0.0% | $59 / Sq Ft |
| 08/23/2013 08/23/13 | Pending | -- | -- | -- |
| 08/10/2013 08/10/13 | For Sale | $130,600 | +4.5% | $59 / Sq Ft |
| 06/25/2013 06/25/13 | Off Market | $125,000 | -- | -- |
| 06/24/2013 06/24/13 | For Sale | $139,000 | -- | $62 / Sq Ft |
Tax History Compared to Growth
Tax History
| Year | Tax Paid | Tax Assessment Tax Assessment Total Assessment is a certain percentage of the fair market value that is determined by local assessors to be the total taxable value of land and additions on the property. | Land | Improvement |
|---|---|---|---|---|
| 2023 | $8,051 | $108,485 | $20,607 | $87,878 |
| 2022 | $7,180 | $97,434 | $18,508 | $78,926 |
| 2021 | $7,288 | $91,060 | $17,297 | $73,763 |
| 2020 | $7,193 | $88,476 | $16,806 | $71,670 |
| 2019 | $6,967 | $84,303 | $16,013 | $68,290 |
| 2018 | $6,701 | $79,207 | $15,045 | $64,162 |
| 2017 | $6,529 | $75,270 | $14,297 | $60,973 |
| 2016 | $6,423 | $71,789 | $13,636 | $58,153 |
| 2015 | $6,139 | $67,250 | $12,774 | $54,476 |
| 2014 | $6,139 | $64,876 | $12,323 | $52,553 |
| 2013 | $6,139 | $64,876 | $12,323 | $52,553 |
Agents Affiliated with this Home
-
Deanna Mihalek

Seller's Agent in 2021
Deanna Mihalek
Baird Warner
(630) 362-0264
3 in this area
159 Total Sales
-
Rob Morrison

Buyer's Agent in 2021
Rob Morrison
Coldwell Banker Realty
(847) 212-0966
1 in this area
369 Total Sales
-
Michael Pusateri
M
Seller's Agent in 2014
Michael Pusateri
Crosstown Realtors, Inc
(708) 949-4374
7 Total Sales
-
C
Buyer's Agent in 2014
Colleen Post
Better Homes & Gardens Real Estate
-
James Conway

Seller's Agent in 2013
James Conway
Regional Realty Group
(815) 744-6565
2 in this area
117 Total Sales
Map
Source: Midwest Real Estate Data (MRED)
MLS Number: 11174522
APN: 03-32-409-001
- 1918 Prairie Ridge Ct
- 2018 Gray Hawk Ct
- 1827 Arbor Falls Dr
- 1906 Arbor Fields Dr
- 1811 Prairie Ridge Dr Unit 1
- 2109 Gray Hawk Dr
- 2006 Westmore Grove Dr Unit 2
- 2210 Falcon Dr
- 5509 Hickory Grove Ct
- 1877 Westmore Grove Dr
- 2115 Stafford Ct Unit 3
- 2311 White Eagle Dr
- 5909 Emerald Pointe Dr
- 1607 Grand Highlands Dr
- 6205 Clifton Ct
- 6214 Brunswick Dr
- 2204 Brindlewood Dr
- 25049 W Kay Dr
- 1419 Major Dr
- 6302 Meadow Ridge Dr
