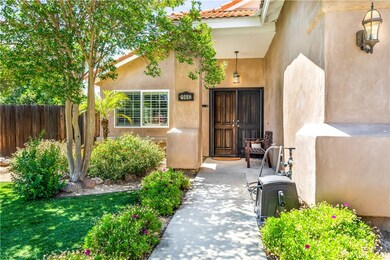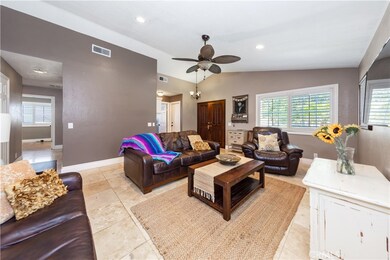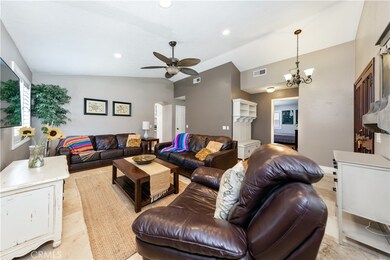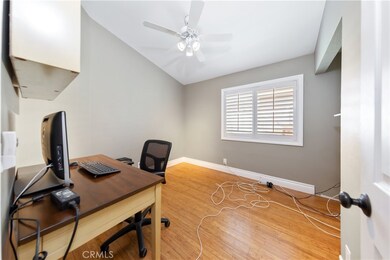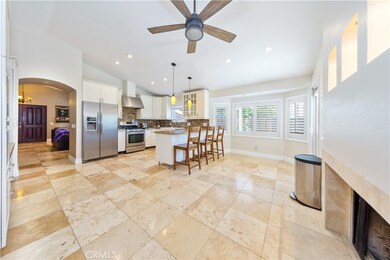
29682 Stonewood Rd Temecula, CA 92591
Highlights
- Private Pool
- Updated Kitchen
- Cathedral Ceiling
- James L. Day Middle School Rated A
- Open Floorplan
- 4-minute walk to Margarita Community Park
About This Home
As of July 2021Located in the heart of Temecula, this beautiful SINGLE STORY home boasts a large, private yard with your own Pool. The home has been stucco’d in a Santa Barbara style to give it that smooth look. It beams with pride of ownership. You are welcomed by a parklike front yard to a double door entry that takes you into an open-concept floor plan w/3 bedrooms, 2 baths. Travertine and bamboo floors throughout including upgraded baseboards. Gorgeous gourmet kitchen offers granite counters, custom backsplash, stainless steel appliances and open to the family room with its cozy fireplace. Windows have been replaced with dual pane energy efficient windows. Plantation shutters. Enjoy your low maintenance front and back yard with high quality turf. Relax in your own backyard with a pool with slide, fire pit, large patio area and fruit trees. Newer AC and Water Heater. House is situated on an approx.. 7800 sqft lot w plenty of parking. Perfect home for entertaining. Attached 3 car garage. This home is located within the highly ranked school district of Temecula and within walking distance to Promenade mall w/ all its great shopping and restaurants. Minutes from Wine Country and Old Town Temecula. Low taxes and NO HOA. Don’t miss out on this rare opportunity!
Home Details
Home Type
- Single Family
Est. Annual Taxes
- $7,231
Year Built
- Built in 1988
Lot Details
- 9,148 Sq Ft Lot
- Vinyl Fence
- Wood Fence
- Landscaped
- Back and Front Yard
Parking
- 3 Car Direct Access Garage
- Parking Available
- Front Facing Garage
- Two Garage Doors
- Driveway
Home Design
- Bungalow
- Tile Roof
Interior Spaces
- 1,414 Sq Ft Home
- 1-Story Property
- Open Floorplan
- Cathedral Ceiling
- Ceiling Fan
- Recessed Lighting
- Fireplace With Gas Starter
- Plantation Shutters
- Double Door Entry
- French Doors
- Panel Doors
- Family Room with Fireplace
- Family Room Off Kitchen
- Living Room
Kitchen
- Updated Kitchen
- Breakfast Area or Nook
- Open to Family Room
- Breakfast Bar
- Gas Cooktop
- Free-Standing Range
- Dishwasher
- Granite Countertops
Flooring
- Bamboo
- Tile
Bedrooms and Bathrooms
- 3 Main Level Bedrooms
- Walk-In Closet
- 2 Full Bathrooms
- Dual Vanity Sinks in Primary Bathroom
- <<tubWithShowerToken>>
- Walk-in Shower
- Closet In Bathroom
Laundry
- Laundry Room
- Laundry in Garage
- Washer and Gas Dryer Hookup
Home Security
- Carbon Monoxide Detectors
- Fire and Smoke Detector
Accessible Home Design
- More Than Two Accessible Exits
Pool
- Private Pool
- Diving Board
Outdoor Features
- Exterior Lighting
- Shed
Utilities
- Forced Air Heating and Cooling System
- Heating System Uses Natural Gas
- Natural Gas Connected
- Gas Water Heater
- Cable TV Available
Community Details
- No Home Owners Association
Listing and Financial Details
- Tax Lot 52
- Tax Tract Number 20987
- Assessor Parcel Number 921381020
Ownership History
Purchase Details
Home Financials for this Owner
Home Financials are based on the most recent Mortgage that was taken out on this home.Purchase Details
Home Financials for this Owner
Home Financials are based on the most recent Mortgage that was taken out on this home.Purchase Details
Home Financials for this Owner
Home Financials are based on the most recent Mortgage that was taken out on this home.Purchase Details
Home Financials for this Owner
Home Financials are based on the most recent Mortgage that was taken out on this home.Purchase Details
Home Financials for this Owner
Home Financials are based on the most recent Mortgage that was taken out on this home.Purchase Details
Home Financials for this Owner
Home Financials are based on the most recent Mortgage that was taken out on this home.Purchase Details
Similar Homes in Temecula, CA
Home Values in the Area
Average Home Value in this Area
Purchase History
| Date | Type | Sale Price | Title Company |
|---|---|---|---|
| Grant Deed | $600,000 | Ticor Title Riverside | |
| Grant Deed | $360,000 | Corinthian Title Company | |
| Grant Deed | $271,000 | Lsi Title Agency | |
| Interfamily Deed Transfer | -- | Lsi Title Agency | |
| Trustee Deed | $259,393 | None Available | |
| Grant Deed | $400,000 | First American Title Company | |
| Interfamily Deed Transfer | -- | Chicago Title Co | |
| Interfamily Deed Transfer | -- | -- |
Mortgage History
| Date | Status | Loan Amount | Loan Type |
|---|---|---|---|
| Open | $605,616 | VA | |
| Previous Owner | $69,636 | Credit Line Revolving | |
| Previous Owner | $290,000 | New Conventional | |
| Previous Owner | $288,000 | New Conventional | |
| Previous Owner | $257,450 | New Conventional | |
| Previous Owner | $359,910 | Purchase Money Mortgage | |
| Previous Owner | $150,000 | Purchase Money Mortgage | |
| Previous Owner | $4,350 | Unknown |
Property History
| Date | Event | Price | Change | Sq Ft Price |
|---|---|---|---|---|
| 02/23/2024 02/23/24 | Rented | $3,199 | 0.0% | -- |
| 02/12/2024 02/12/24 | Under Contract | -- | -- | -- |
| 01/31/2024 01/31/24 | Price Changed | $3,199 | -3.1% | $2 / Sq Ft |
| 01/17/2024 01/17/24 | Price Changed | $3,300 | -2.9% | $2 / Sq Ft |
| 01/03/2024 01/03/24 | For Rent | $3,400 | 0.0% | -- |
| 07/19/2021 07/19/21 | Sold | $600,000 | +9.1% | $424 / Sq Ft |
| 06/12/2021 06/12/21 | For Sale | $549,900 | +52.8% | $389 / Sq Ft |
| 07/23/2015 07/23/15 | Sold | $360,000 | 0.0% | $255 / Sq Ft |
| 07/23/2015 07/23/15 | Sold | $360,000 | +1.7% | $255 / Sq Ft |
| 06/02/2015 06/02/15 | Pending | -- | -- | -- |
| 06/02/2015 06/02/15 | Pending | -- | -- | -- |
| 05/28/2015 05/28/15 | Price Changed | $354,000 | -0.8% | $250 / Sq Ft |
| 05/27/2015 05/27/15 | For Sale | $357,000 | 0.0% | $252 / Sq Ft |
| 05/22/2015 05/22/15 | Pending | -- | -- | -- |
| 04/27/2015 04/27/15 | Price Changed | $357,000 | -0.8% | $252 / Sq Ft |
| 03/11/2015 03/11/15 | For Sale | $360,000 | -1.9% | $255 / Sq Ft |
| 02/25/2015 02/25/15 | For Sale | $367,000 | -- | $260 / Sq Ft |
Tax History Compared to Growth
Tax History
| Year | Tax Paid | Tax Assessment Tax Assessment Total Assessment is a certain percentage of the fair market value that is determined by local assessors to be the total taxable value of land and additions on the property. | Land | Improvement |
|---|---|---|---|---|
| 2023 | $7,231 | $612,000 | $127,500 | $484,500 |
| 2022 | $7,008 | $600,000 | $125,000 | $475,000 |
| 2021 | $4,761 | $393,710 | $98,427 | $295,283 |
| 2020 | $4,708 | $389,674 | $97,418 | $292,256 |
| 2019 | $4,636 | $382,034 | $95,508 | $286,526 |
| 2018 | $4,542 | $374,544 | $93,636 | $280,908 |
| 2017 | $4,458 | $367,200 | $91,800 | $275,400 |
| 2016 | $4,385 | $360,000 | $90,000 | $270,000 |
| 2015 | $3,814 | $296,169 | $109,285 | $186,884 |
| 2014 | $3,699 | $290,370 | $107,146 | $183,224 |
Agents Affiliated with this Home
-
T
Seller's Agent in 2024
Taylor McCabe
Magnum Property Management
-
Val Ives

Seller's Agent in 2021
Val Ives
LPT Realty, Inc
(951) 757-6065
376 Total Sales
-
Rolando Salazar

Buyer's Agent in 2021
Rolando Salazar
Real Broker
(619) 993-7548
67 Total Sales
-
L
Buyer Co-Listing Agent in 2021
Lisa Bach
Marcus & Millichap
-
Ivan Cazarez

Buyer Co-Listing Agent in 2021
Ivan Cazarez
eXp Realty of California, Inc
(760) 877-6709
212 Total Sales
-
Shawn Grover
S
Seller's Agent in 2015
Shawn Grover
Grover Realty, Inc
(760) 730-3558
9 Total Sales
Map
Source: California Regional Multiple Listing Service (CRMLS)
MLS Number: SW21127383
APN: 921-381-020
- 29548 Courtney Place
- 29583 Cara Way
- 29487 Cara Way
- 29517 Cara Way
- 29828 Avenida Cima Del Sol
- 29756 Via la Vida
- 29862 Via Puesta Del Sol
- 29827 Via Sevilla
- 42140 Lyndie Ln Unit 12
- 42140 Lyndie Ln Unit 4
- 29785 Via Las Chacras
- 29813 Via Sevilla
- 42059 Avenida Vista Ladera
- 29711 Waynewood Dr
- 41480 Luz Del Sol
- 0 Rancho California Rd Unit NDP2407292
- 0 Rancho California Rd Unit SW22091369
- 29791 Vail Brook Dr
- 41380 La Sierra Rd
- 41760 Bargil Ct

