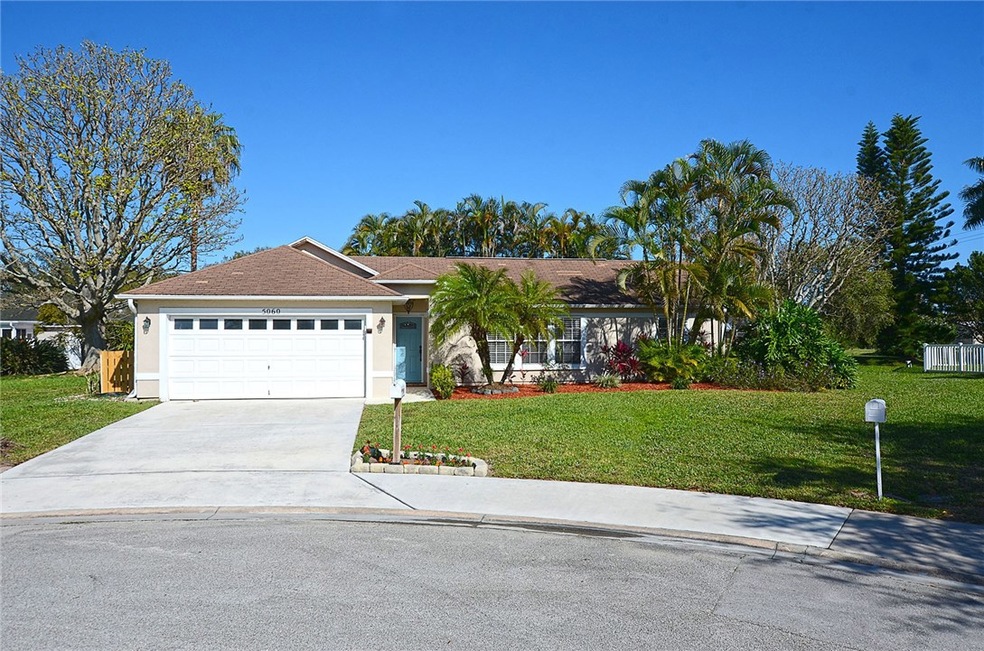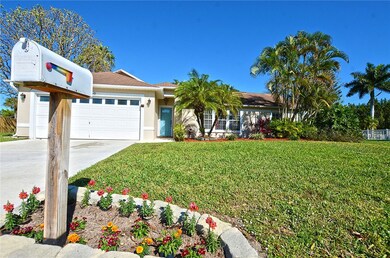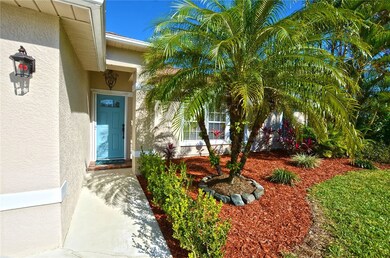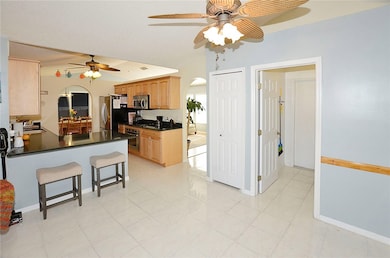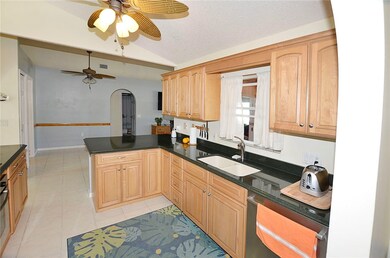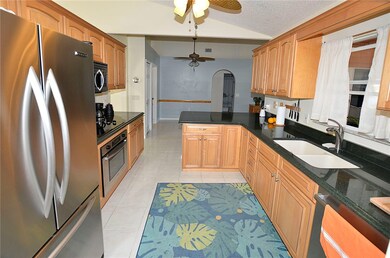
5060 8th Place Vero Beach, FL 32966
Vero Beach South NeighborhoodHighlights
- Views of Preserve
- Vaulted Ceiling
- Covered patio or porch
- Vero Beach High School Rated A-
- Roman Tub
- Cul-De-Sac
About This Home
As of February 2020Don't Miss This One! Nice 3BR,2BA, with 2Car Garage, Renovated Kitchen,SS Appliances & granite counters,New Air Conditioner.This home has character & charm can be seen in the woodworking with door trim work & Wainscoting,Vaulted ceiling,arched doorways create an open feeling. You will love the screened patio with a rustic look, and private landscaped backyard w/pavers and a waterfall.
Home Details
Home Type
- Single Family
Est. Annual Taxes
- $1,295
Year Built
- Built in 1993
Lot Details
- Lot Dimensions are 106x130
- Cul-De-Sac
- South Facing Home
- Sprinkler System
Parking
- 2 Car Garage
Home Design
- Frame Construction
- Shingle Roof
- Stucco
Interior Spaces
- 1-Story Property
- Vaulted Ceiling
- Blinds
- French Doors
- Views of Preserve
Kitchen
- Cooktop
- Microwave
- Dishwasher
- Disposal
Flooring
- Laminate
- Tile
Bedrooms and Bathrooms
- 3 Bedrooms
- Split Bedroom Floorplan
- Walk-In Closet
- 2 Full Bathrooms
- Roman Tub
- Bathtub
Laundry
- Laundry in unit
- Dryer
- Washer
Home Security
- Security System Owned
- Security Lights
- Hurricane or Storm Shutters
- Fire and Smoke Detector
Outdoor Features
- Covered patio or porch
- Rain Gutters
Utilities
- Central Heating and Cooling System
- Electric Water Heater
- Satellite Dish
Community Details
- Association fees include common areas
- Laurel Oaks Subdivision
Listing and Financial Details
- Tax Lot 5
- Assessor Parcel Number 33390900025000000005.0
Ownership History
Purchase Details
Home Financials for this Owner
Home Financials are based on the most recent Mortgage that was taken out on this home.Purchase Details
Home Financials for this Owner
Home Financials are based on the most recent Mortgage that was taken out on this home.Purchase Details
Home Financials for this Owner
Home Financials are based on the most recent Mortgage that was taken out on this home.Purchase Details
Home Financials for this Owner
Home Financials are based on the most recent Mortgage that was taken out on this home.Purchase Details
Purchase Details
Purchase Details
Home Financials for this Owner
Home Financials are based on the most recent Mortgage that was taken out on this home.Similar Homes in Vero Beach, FL
Home Values in the Area
Average Home Value in this Area
Purchase History
| Date | Type | Sale Price | Title Company |
|---|---|---|---|
| Warranty Deed | $246,000 | Treasure Coast Ttl & Setmnt | |
| Warranty Deed | $219,000 | Treasure Coast Title & Settl | |
| Warranty Deed | $150,000 | Elite Title Of The Treasure | |
| Warranty Deed | $147,000 | Elite Title Of The Treasure | |
| Warranty Deed | $155,000 | -- | |
| Warranty Deed | $155,000 | -- | |
| Warranty Deed | $115,000 | -- |
Mortgage History
| Date | Status | Loan Amount | Loan Type |
|---|---|---|---|
| Previous Owner | $198,100 | New Conventional | |
| Previous Owner | $142,500 | New Conventional | |
| Previous Owner | $117,600 | New Conventional | |
| Previous Owner | $92,000 | No Value Available |
Property History
| Date | Event | Price | Change | Sq Ft Price |
|---|---|---|---|---|
| 02/28/2020 02/28/20 | Sold | $246,000 | +4.7% | $162 / Sq Ft |
| 01/29/2020 01/29/20 | Pending | -- | -- | -- |
| 01/21/2020 01/21/20 | For Sale | $234,900 | +7.3% | $155 / Sq Ft |
| 01/19/2018 01/19/18 | Sold | $219,000 | 0.0% | $144 / Sq Ft |
| 12/20/2017 12/20/17 | Pending | -- | -- | -- |
| 07/27/2017 07/27/17 | For Sale | $219,000 | +46.0% | $144 / Sq Ft |
| 12/16/2013 12/16/13 | Sold | $150,000 | -5.7% | $99 / Sq Ft |
| 11/16/2013 11/16/13 | Pending | -- | -- | -- |
| 10/07/2013 10/07/13 | For Sale | $159,000 | -- | $105 / Sq Ft |
Tax History Compared to Growth
Tax History
| Year | Tax Paid | Tax Assessment Tax Assessment Total Assessment is a certain percentage of the fair market value that is determined by local assessors to be the total taxable value of land and additions on the property. | Land | Improvement |
|---|---|---|---|---|
| 2024 | $3,799 | $309,917 | $34,000 | $275,917 |
| 2023 | $3,799 | $299,854 | $34,000 | $265,854 |
| 2022 | $3,540 | $260,240 | $34,000 | $226,240 |
| 2021 | $3,134 | $204,965 | $34,000 | $170,965 |
| 2020 | $2,164 | $176,471 | $34,000 | $142,471 |
| 2019 | $2,246 | $178,124 | $34,000 | $144,124 |
| 2018 | $1,295 | $114,167 | $0 | $0 |
| 2017 | $1,274 | $111,819 | $0 | $0 |
| 2016 | $1,251 | $109,520 | $0 | $0 |
| 2015 | $1,293 | $108,760 | $0 | $0 |
| 2014 | $1,244 | $107,900 | $0 | $0 |
Agents Affiliated with this Home
-
Jim Johnson
J
Seller Co-Listing Agent in 2020
Jim Johnson
Coldwell Banker Paradise
(772) 778-2029
2 in this area
8 Total Sales
-
Dennis Miller
D
Buyer's Agent in 2020
Dennis Miller
Dale Sorensen Real Estate Inc.
(772) 559-4547
14 in this area
48 Total Sales
-
Shane Reynolds

Seller's Agent in 2018
Shane Reynolds
Keller Williams Realty of VB
(772) 321-4119
53 in this area
302 Total Sales
-
Scott Reynolds

Seller Co-Listing Agent in 2018
Scott Reynolds
Compass Florida LLC
(772) 321-2113
95 in this area
717 Total Sales
-
Kimmie Lamm
K
Buyer's Agent in 2018
Kimmie Lamm
Dale Sorensen Real Estate Inc.
(772) 473-8866
3 in this area
17 Total Sales
-
Fredda Lozada
F
Seller's Agent in 2013
Fredda Lozada
Fredda Lozada Real Estate, Inc
(772) 633-3000
4 Total Sales
Map
Source: REALTORS® Association of Indian River County
MLS Number: 229179
APN: 33-39-09-00025-0000-00005.0
- 865 51st Ave
- 5685 Hampton Park Cir
- 5689 Hampton Park Cir
- 5693 Hampton Park Cir
- 5665 Hampton Park Cir
- 5684 Hampton Park Cir
- 5680 Hampton Park Cir
- 5676 Hampton Park Cir
- 5661 Hampton Park Cir
- 5657 Hampton Park Cir
- 5653 Hampton Park Cir
- 5658 Hampton Park Cir
- 5654 Hampton Park Cir
- 5649 Hampton Park Cir
- 881 48th Ave
- 5757 Hampton Park Cir
- 5761 Hampton Park Cir
- 5963 Hampton Park Cir
- 891 46th Ave
- 5405 Hampton Park Cir
