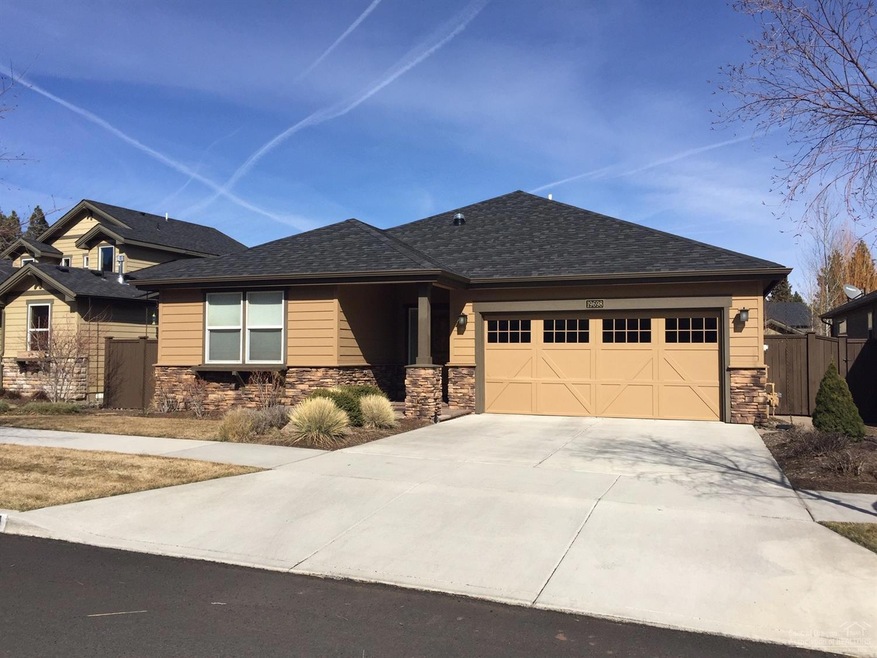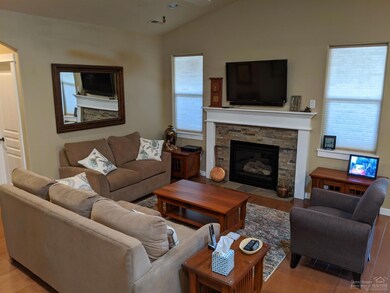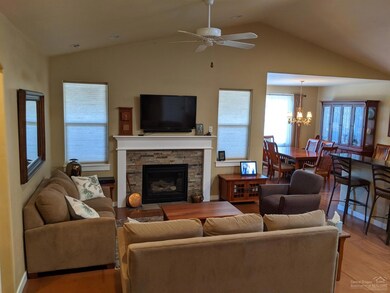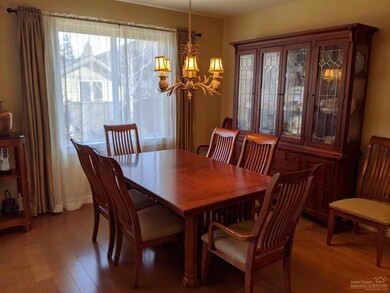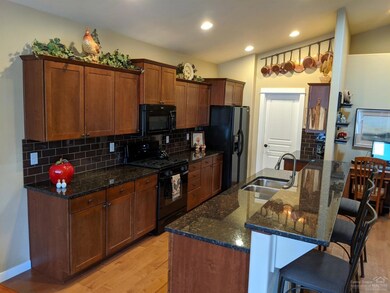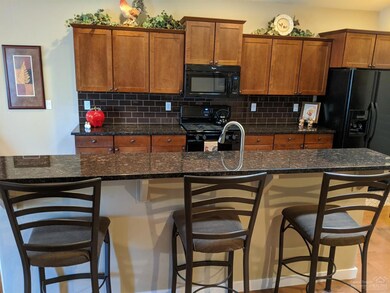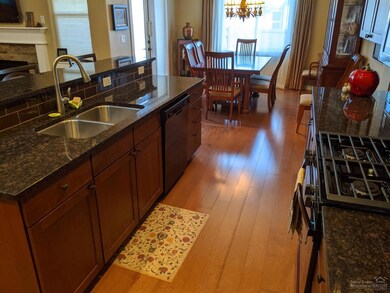
19698 Aspen Meadows Dr Bend, OR 97702
Southwest Bend NeighborhoodHighlights
- Deck
- Territorial View
- Wood Flooring
- Pine Ridge Elementary School Rated A-
- Ranch Style House
- 4-minute walk to Renaissance Ridge Central Park
About This Home
As of April 2020A truly wonderful one level home with 3 bedrooms plus a den or 4th bedroom located in Bend's River Rim! Hardwood floors adorn the entry, hallway, and flow into the great room, kitchen and dining areas as well. There's a large kitchen island and vast counter space with slab granite, a gas range, maple cabinets, and a walk-in pantry. The master bath offers a double vanity with slab granite, a soaking tub, a tile shower, and a walk-in closet. The garage extension offers room for hobbies, shop or more storage space. The fenced in back yard includes a gas fire pit, water feature, covered stone patio and 3 season garden. You're just a short walk to the neighborhood pool and park as well. HOA dues also cover front yard landscape maintenance. With a living room gas fireplace with stacked slate surround, and central air, you'll have all the seasons covered. The only thing missing in this home right now is you!
Last Agent to Sell the Property
Mark Rieger
Mark Rieger Realty License #851000014 Listed on: 03/13/2020
Home Details
Home Type
- Single Family
Est. Annual Taxes
- $4,666
Year Built
- Built in 2012
Lot Details
- 6,098 Sq Ft Lot
- Fenced
- Drip System Landscaping
- Property is zoned RS, RS
HOA Fees
- $137 Monthly HOA Fees
Parking
- 2 Car Attached Garage
- Workshop in Garage
- Garage Door Opener
- Driveway
Home Design
- Ranch Style House
- Stem Wall Foundation
- Frame Construction
- Composition Roof
Interior Spaces
- 1,979 Sq Ft Home
- Ceiling Fan
- Gas Fireplace
- Double Pane Windows
- Vinyl Clad Windows
- Great Room with Fireplace
- Home Office
- Territorial Views
Kitchen
- Eat-In Kitchen
- <<OvenToken>>
- Range<<rangeHoodToken>>
- <<microwave>>
- Dishwasher
- Kitchen Island
- Solid Surface Countertops
- Disposal
Flooring
- Wood
- Carpet
- Tile
Bedrooms and Bathrooms
- 3 Bedrooms
- Walk-In Closet
- 2 Full Bathrooms
- Double Vanity
- Soaking Tub
- <<tubWithShowerToken>>
- Bathtub Includes Tile Surround
Laundry
- Laundry Room
- Dryer
- Washer
Eco-Friendly Details
- Sprinklers on Timer
Outdoor Features
- Deck
- Patio
- Outdoor Water Feature
Schools
- Pine Ridge Elementary School
- Cascade Middle School
- Summit High School
Utilities
- Forced Air Heating and Cooling System
- Heating System Uses Natural Gas
- Private Water Source
- Water Heater
Listing and Financial Details
- Tax Lot 18
- Assessor Parcel Number 249861
Community Details
Overview
- Built by Hayden Homes
- Aspen Rim Subdivision
Recreation
- Community Pool
- Park
Ownership History
Purchase Details
Home Financials for this Owner
Home Financials are based on the most recent Mortgage that was taken out on this home.Purchase Details
Home Financials for this Owner
Home Financials are based on the most recent Mortgage that was taken out on this home.Purchase Details
Home Financials for this Owner
Home Financials are based on the most recent Mortgage that was taken out on this home.Similar Homes in Bend, OR
Home Values in the Area
Average Home Value in this Area
Purchase History
| Date | Type | Sale Price | Title Company |
|---|---|---|---|
| Warranty Deed | $495,000 | Amerititle | |
| Warranty Deed | $266,660 | Amerititle | |
| Warranty Deed | $720,000 | Amerititle |
Mortgage History
| Date | Status | Loan Amount | Loan Type |
|---|---|---|---|
| Open | $395,000 | New Conventional | |
| Previous Owner | $125,000 | New Conventional | |
| Previous Owner | $4,000,000 | Credit Line Revolving | |
| Previous Owner | $7,125,000 | Commercial |
Property History
| Date | Event | Price | Change | Sq Ft Price |
|---|---|---|---|---|
| 04/27/2020 04/27/20 | Sold | $495,000 | -1.0% | $250 / Sq Ft |
| 03/14/2020 03/14/20 | Pending | -- | -- | -- |
| 03/13/2020 03/13/20 | For Sale | $500,000 | +87.5% | $253 / Sq Ft |
| 08/02/2012 08/02/12 | Sold | $266,660 | +0.4% | $140 / Sq Ft |
| 04/11/2012 04/11/12 | Pending | -- | -- | -- |
| 04/11/2012 04/11/12 | For Sale | $265,630 | -- | $139 / Sq Ft |
Tax History Compared to Growth
Tax History
| Year | Tax Paid | Tax Assessment Tax Assessment Total Assessment is a certain percentage of the fair market value that is determined by local assessors to be the total taxable value of land and additions on the property. | Land | Improvement |
|---|---|---|---|---|
| 2024 | $5,840 | $348,800 | -- | -- |
| 2023 | $5,414 | $338,650 | $0 | $0 |
| 2022 | $5,051 | $319,220 | $0 | $0 |
| 2021 | $5,059 | $309,930 | $0 | $0 |
| 2020 | $4,799 | $309,930 | $0 | $0 |
| 2019 | $4,666 | $300,910 | $0 | $0 |
| 2018 | $4,534 | $292,150 | $0 | $0 |
| 2017 | $4,468 | $283,650 | $0 | $0 |
| 2016 | $4,263 | $275,390 | $0 | $0 |
| 2015 | $4,147 | $267,370 | $0 | $0 |
| 2014 | $4,027 | $259,590 | $0 | $0 |
Agents Affiliated with this Home
-
M
Seller's Agent in 2020
Mark Rieger
Mark Rieger Realty
-
Kirk Sandburg
K
Buyer's Agent in 2020
Kirk Sandburg
Windermere Realty Trust
(541) 556-1804
1 in this area
28 Total Sales
-
M
Seller's Agent in 2012
Michelle Gregg-Anderson
D.R. Horton, Inc.-Portland
-
J
Buyer's Agent in 2012
Jaclyn Roberts
Hayden Enterprises Realty
Map
Source: Oregon Datashare
MLS Number: 202001919
APN: 249861
- 61102 Aspen Rim Ln
- 19692 Aspen Ridge Dr
- 61106 Steens Ln
- 19775 Hollygrape St
- 19773 Astro Place
- 19776 Galileo Ave
- 19793 Astro Place
- 61148 Foxglove Loop
- 19801 Water Fowl Ln
- 61176 Foxglove Loop
- 61192 Foxglove Loop
- 61170 Chuckanut Dr
- 61121 Snowbrush Dr
- 61282 Huckleberry Place
- 19713 Sunshine Way
- 61279 Gorge View St
- 61062 Snowbrush Dr
- 61342 Huckleberry Place
- 61040 S Queens Dr Unit 14
- 61285 Linfield Ct
