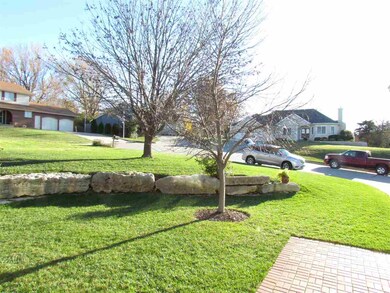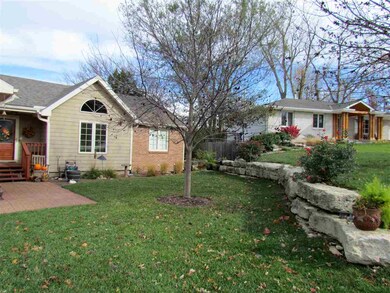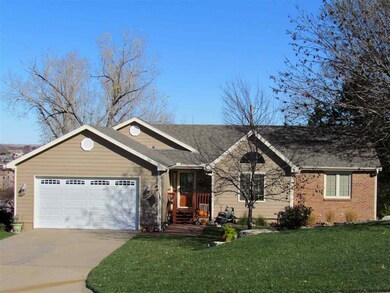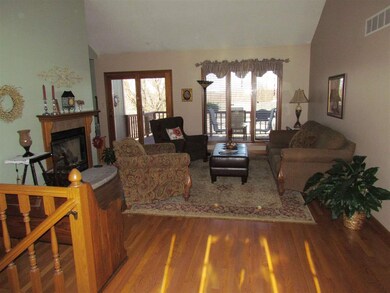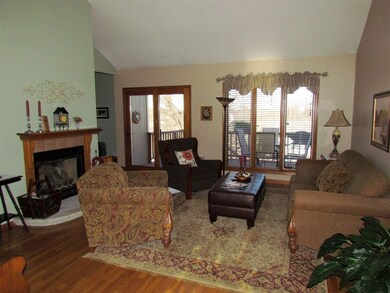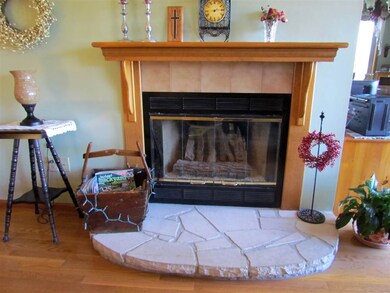
101 Yale Cir Manhattan, KS 66503
Amherst and Miller NeighborhoodHighlights
- Deck
- Vaulted Ceiling
- Wood Flooring
- Frank V. Bergman Elementary School Rated A-
- Ranch Style House
- Cul-De-Sac
About This Home
As of January 2024WOW!! This meticulously maintained 5 bedroom, 3 bath University Heights home boasts high-end finishes and updates. Updated features include newer hardwood floors and Pella windows, Corian kitchen counter tops, newer kitchen appliances, upgraded light fixtures, remodeled master bathroom with a huge onyx walk-in shower, Updated front porch with paving stone walk-way, refinished back double deck, beautiful landscaping and a lovely finished walk-out basement with family room, two bedrooms and a full bathroom. This home is ready to move in and is a bargain with no special taxes or HOA dues.
Last Agent to Sell the Property
Sherry Wheeler
G & A Real Estate License #BR00216498 Listed on: 11/25/2015
Home Details
Home Type
- Single Family
Est. Annual Taxes
- $3,803
Year Built
- Built in 1987
Lot Details
- 0.27 Acre Lot
- Cul-De-Sac
Home Design
- Ranch Style House
- Brick Exterior Construction
- Architectural Shingle Roof
- Board and Batten Siding
- Radon Mitigation System
Interior Spaces
- 3,104 Sq Ft Home
- Vaulted Ceiling
- Ceiling Fan
- Gas Fireplace
Kitchen
- Eat-In Kitchen
- Oven or Range
- Recirculated Exhaust Fan
- Microwave
- Dishwasher
- Disposal
Flooring
- Wood
- Carpet
- Ceramic Tile
Bedrooms and Bathrooms
- 5 Bedrooms | 3 Main Level Bedrooms
- Walk-In Closet
- 3 Full Bathrooms
Laundry
- Laundry on main level
- Dryer
- Washer
Finished Basement
- Walk-Out Basement
- Basement Fills Entire Space Under The House
- 1 Bathroom in Basement
- 2 Bedrooms in Basement
- Basement Window Egress
Parking
- 2 Car Attached Garage
- Garage Door Opener
- Driveway
Outdoor Features
- Deck
- Patio
Utilities
- Forced Air Heating and Cooling System
- Electricity To Lot Line
Community Details
- Park
Ownership History
Purchase Details
Home Financials for this Owner
Home Financials are based on the most recent Mortgage that was taken out on this home.Similar Homes in Manhattan, KS
Home Values in the Area
Average Home Value in this Area
Purchase History
| Date | Type | Sale Price | Title Company |
|---|---|---|---|
| Warranty Deed | $270,184 | -- |
Mortgage History
| Date | Status | Loan Amount | Loan Type |
|---|---|---|---|
| Open | $275,698 | VA |
Property History
| Date | Event | Price | Change | Sq Ft Price |
|---|---|---|---|---|
| 01/11/2024 01/11/24 | Sold | -- | -- | -- |
| 11/22/2023 11/22/23 | Pending | -- | -- | -- |
| 11/15/2023 11/15/23 | Price Changed | $333,000 | -1.5% | $108 / Sq Ft |
| 10/05/2023 10/05/23 | For Sale | $338,000 | +25.4% | $110 / Sq Ft |
| 10/02/2020 10/02/20 | Sold | -- | -- | -- |
| 08/19/2020 08/19/20 | Pending | -- | -- | -- |
| 08/12/2020 08/12/20 | Price Changed | $269,500 | -2.0% | $90 / Sq Ft |
| 06/18/2020 06/18/20 | For Sale | $275,000 | +10.0% | $92 / Sq Ft |
| 12/23/2015 12/23/15 | Sold | -- | -- | -- |
| 12/15/2015 12/15/15 | Pending | -- | -- | -- |
| 11/25/2015 11/25/15 | For Sale | $249,900 | -- | $81 / Sq Ft |
Tax History Compared to Growth
Tax History
| Year | Tax Paid | Tax Assessment Tax Assessment Total Assessment is a certain percentage of the fair market value that is determined by local assessors to be the total taxable value of land and additions on the property. | Land | Improvement |
|---|---|---|---|---|
| 2025 | $5,878 | $39,261 | $4,265 | $34,996 |
| 2024 | $5,878 | $39,629 | $4,398 | $35,231 |
| 2023 | $5,704 | $38,572 | $4,048 | $34,524 |
| 2022 | $5,067 | $32,970 | $3,938 | $29,032 |
| 2021 | $4,579 | $31,128 | $3,769 | $27,359 |
| 2020 | $4,634 | $30,140 | $3,769 | $26,371 |
| 2019 | $4,579 | $29,549 | $3,554 | $25,995 |
| 2018 | $4,258 | $28,969 | $3,554 | $25,415 |
| 2017 | $4,141 | $28,874 | $3,429 | $25,445 |
| 2016 | $4,057 | $28,520 | $3,429 | $25,091 |
| 2014 | -- | $0 | $0 | $0 |
Agents Affiliated with this Home
-
Kristina Hafer

Seller's Agent in 2024
Kristina Hafer
Platinum Realty
(785) 341-3819
12 in this area
89 Total Sales
-
Lauren Farwell

Buyer's Agent in 2024
Lauren Farwell
K.W. One Legacy Partners
(785) 564-2693
31 in this area
253 Total Sales
-
L
Seller's Agent in 2020
Linda Weis
Realty Executives
-
H
Buyer's Agent in 2020
House Non Member
SUNFLOWER ASSOCIATION OF REALT
-
S
Seller's Agent in 2015
Sherry Wheeler
G & A Real Estate
Map
Source: Flint Hills Association of REALTORS®
MLS Number: FHR68142
APN: 216-14-0-40-09-002.00-0
- 108 Drake Dr
- 131 Ej Frick Dr
- 3119 Chic Cir
- 155 S Dartmouth Dr
- 3708 Birch Ct
- 3717 Shadow Wood Ln
- 00000 Mt Brier Place
- 3008 Briaroak Rd
- 3016 Tamarak Dr
- 2500 Farm Bureau Rd Unit 79
- 2500 Farm Bureau Rd Unit 310
- 2500 Farm Bureau Rd Unit 70
- 2500 Farm Bureau Rd Unit Lot 218
- 2500 Farm Bureau Rd Unit Lot 307
- 2500 Farm Bureau Rd Unit Lot 224
- 2500 Farm Bureau Rd Unit Lot 213
- 2500 Farm Bureau Rd Unit Lot 195
- 2500 Farm Bureau Rd Unit Lot 303
- 2500 Farm Bureau Rd Unit Lot 149
- 2500 Farm Bureau Rd Unit Lot 232

