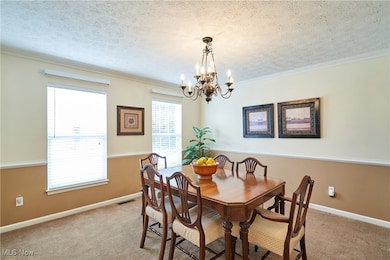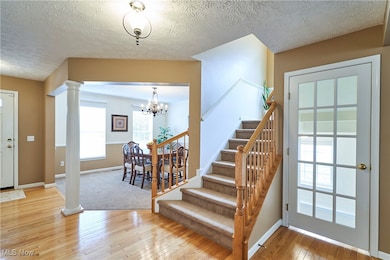
863 Willow Creek Dr Fairlawn, OH 44333
Estimated payment $3,131/month
Highlights
- Views of Trees
- Colonial Architecture
- 2 Car Attached Garage
- Richfield Elementary School Rated A-
- Deck
- Patio
About This Home
863 Willow Creek Dr, a beautifully maintained colonial located in the desirable Willow Creek neighborhood. Situated on the east side of the street with a private, wooded backdrop from Sand Run, this home offers style, comfort, space, and flexibility.
The main level features beautiful hardwood floors, natural wood finishes, and an easy flowing layout from the open foyer to the spacious kitchen and morning room. The flexible front room can serve as a formal dining area, office, or hobby space. The large kitchen includes stainless steel appliances, granite countertops, an island, and ample cabinetry. The adjoining great room and morning room are filled with natural light from walls of windows, and a gas fireplace that adds warmth and charm. A guest bath and laundry room complete the first floor.
Upstairs, the primary suite offers a walk-in closet and en-suite bath. Three additional bedrooms are bright, generously sized and share the second full bath.
The finished walkout basement is additional living space ideal for entertaining with a media area, game space, built-in bar, full bath and access to the lower patio. There is an ample storage area to keep things neat and out of sight.
Enjoy outdoor living with a fresh deck overlooking peaceful woods stairs to the yard makes for easy access to the patio. This home is a rare combination of beauty, privacy, natural light, and functionality. Ask your agent for the home facts sheet and schedule your tour today!
Improvements: 3 spaces in the driveway, Roof (6/2020), H2O tank (3/2021), Garage door, exterior house lighting (2023), Deck repair and staining, 3 windows replaced, faucets and light fixtures in primary bath (2024).
Listing Agent
RE/MAX Crossroads Properties Brokerage Email: carolyn@carolyncrocker.com, 330-808-0745 License #2019004902 Listed on: 07/11/2025

Open House Schedule
-
Sunday, July 27, 202512:00 to 2:00 pm7/27/2025 12:00:00 PM +00:007/27/2025 2:00:00 PM +00:00Add to Calendar
Home Details
Home Type
- Single Family
Est. Annual Taxes
- $5,420
Year Built
- Built in 2003
Lot Details
- 5,915 Sq Ft Lot
- Landscaped
- Front Yard
HOA Fees
- $215 Monthly HOA Fees
Parking
- 2 Car Attached Garage
- Driveway
- Additional Parking
Home Design
- Colonial Architecture
- Traditional Architecture
- Fiberglass Roof
- Asphalt Roof
- Wood Siding
- Vinyl Siding
Interior Spaces
- 2-Story Property
- Fireplace With Glass Doors
- Gas Log Fireplace
- Living Room with Fireplace
- Views of Trees
- Finished Basement
- Basement Fills Entire Space Under The House
Bedrooms and Bathrooms
- 4 Bedrooms
- 3.5 Bathrooms
Outdoor Features
- Deck
- Patio
Utilities
- Forced Air Heating and Cooling System
- Heating System Uses Gas
Community Details
- Association fees include management, common area maintenance, insurance, ground maintenance, snow removal
- Willow Creek Association
- Willow Creek Ph One Subdivision
Listing and Financial Details
- Assessor Parcel Number 7200313
Map
Home Values in the Area
Average Home Value in this Area
Tax History
| Year | Tax Paid | Tax Assessment Tax Assessment Total Assessment is a certain percentage of the fair market value that is determined by local assessors to be the total taxable value of land and additions on the property. | Land | Improvement |
|---|---|---|---|---|
| 2025 | $5,399 | $109,851 | $23,100 | $86,751 |
| 2024 | $5,399 | $109,851 | $23,100 | $86,751 |
| 2023 | $5,399 | $109,851 | $23,100 | $86,751 |
| 2022 | $5,243 | $95,606 | $20,090 | $75,516 |
| 2021 | $5,240 | $95,606 | $20,090 | $75,516 |
| 2020 | $5,130 | $95,610 | $20,090 | $75,520 |
| 2019 | $4,660 | $82,150 | $18,080 | $64,070 |
| 2018 | $4,602 | $82,150 | $18,080 | $64,070 |
| 2017 | $4,274 | $82,150 | $18,080 | $64,070 |
| 2016 | $4,456 | $75,610 | $18,080 | $57,530 |
| 2015 | $4,274 | $75,610 | $18,080 | $57,530 |
| 2014 | $4,247 | $75,610 | $18,080 | $57,530 |
| 2013 | $4,272 | $76,910 | $18,080 | $58,830 |
Property History
| Date | Event | Price | Change | Sq Ft Price |
|---|---|---|---|---|
| 07/11/2025 07/11/25 | Price Changed | $444,900 | 0.0% | $136 / Sq Ft |
| 07/11/2025 07/11/25 | For Sale | $444,980 | +80.5% | $136 / Sq Ft |
| 12/16/2016 12/16/16 | Sold | $246,500 | -1.4% | $81 / Sq Ft |
| 12/11/2016 12/11/16 | Pending | -- | -- | -- |
| 12/10/2016 12/10/16 | For Sale | $249,900 | 0.0% | $82 / Sq Ft |
| 11/30/2016 11/30/16 | Pending | -- | -- | -- |
| 11/11/2016 11/11/16 | Price Changed | $249,900 | -16.0% | $82 / Sq Ft |
| 06/21/2016 06/21/16 | For Sale | $297,500 | +17.8% | $98 / Sq Ft |
| 08/28/2013 08/28/13 | Sold | $252,500 | -8.0% | $99 / Sq Ft |
| 08/22/2013 08/22/13 | Pending | -- | -- | -- |
| 06/01/2013 06/01/13 | For Sale | $274,500 | -- | $108 / Sq Ft |
Purchase History
| Date | Type | Sale Price | Title Company |
|---|---|---|---|
| Warranty Deed | -- | -- | |
| Warranty Deed | $246,500 | None Available | |
| Warranty Deed | $252,500 | None Available | |
| Quit Claim Deed | -- | None Available | |
| Survivorship Deed | $280,000 | America Land Title Affiliate | |
| Warranty Deed | $242,165 | Competitive Title | |
| Corporate Deed | $43,300 | Nvr Title Agency Llc |
Mortgage History
| Date | Status | Loan Amount | Loan Type |
|---|---|---|---|
| Previous Owner | $230,000 | Commercial | |
| Previous Owner | $175,000 | New Conventional | |
| Previous Owner | $182,000 | Fannie Mae Freddie Mac | |
| Previous Owner | $180,000 | Purchase Money Mortgage |
Similar Homes in the area
Source: MLS Now
MLS Number: 5139040
APN: 72-00313
- 933 Alder Run Way
- 2088 Jennifer St
- 866 Hanover Ct
- 830 Sutton Place Unit 52
- 2096 Hidden Hollow Ln Unit 51
- 2331 Woodpark Rd
- 1050 Hampton Ridge Dr
- 1003 Galsworthy Dr
- 1085 Salton Dr
- 2525 Barrington Rd
- 595 Hampton Ridge Dr
- 396 Sandhurst Rd
- 356 N Revere Rd
- 2434 Dalton Rd
- 1888 Bradford Pointe Ln
- 2567 Sand Run Pkwy
- 1678 Brookwood Dr
- 280 N Revere Rd
- 1695 Brookwood Dr
- 2768 Rising Meadow Dr
- 2366 Woodpark Rd
- 2541 Olentangy Dr
- 1811 Breezewood Dr Unit ID1061039P
- 2581 Chamberlain Rd
- 1694 Dominion Dr
- 670 Treeside Dr Unit ID1061101P
- 670 Treeside Dr Unit ID1061068P
- 676 Treeside Dr Unit ID1061074P
- 2749 Juno Place
- 142-166 S Miller Rd
- 176 Kenridge Rd Unit 176
- 444 Hampshire Rd
- 56 Goodhue Dr
- 429 N Hawkins Ave
- 1870 Akron Peninsula Rd
- 87 N Pershing Ave
- 1849 Shank Dr
- 58 N Pershing Ave
- 1847 Shank Dr
- 2010-2020 W Market St






