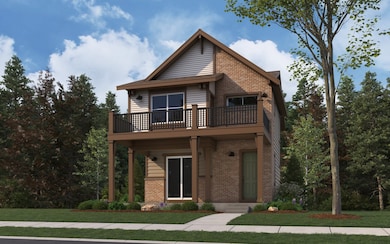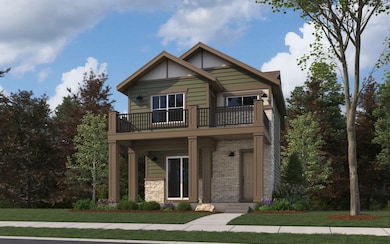
$519,900
- 3 Beds
- 2 Baths
- 1,061 Sq Ft
- 7918 Raleigh Place
- Westminster, CO
Welcome to 7918 Raleigh Place! Walk into this beautifully designed mid-century modern home and be instantly captivated by its vaulted ceilings that welcome you in. The open concept design flows effortlessly from the spacious living area into a sleek kitchen featuring crisp white cabinets, black design details throughout, an oversized island perfect for entertaining, and a seamless transition to
Mariah Palomares H&CO Real Estate LLC


