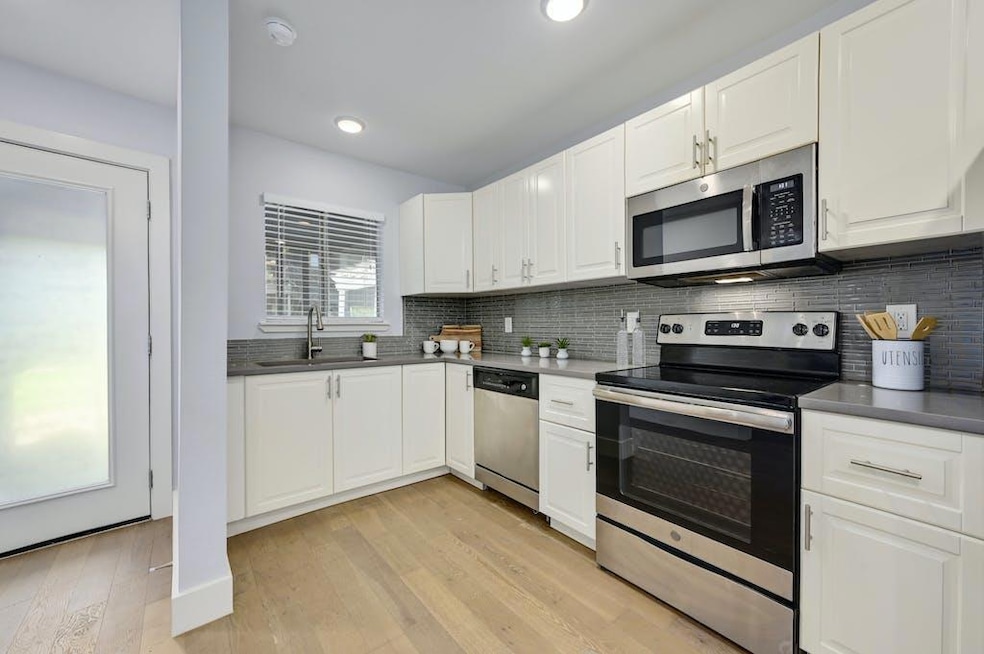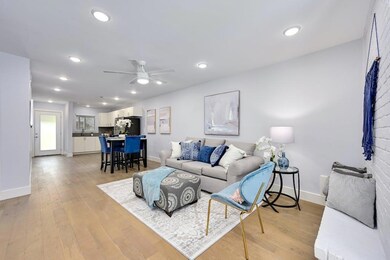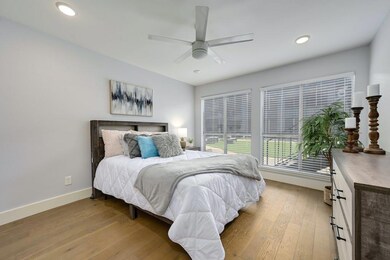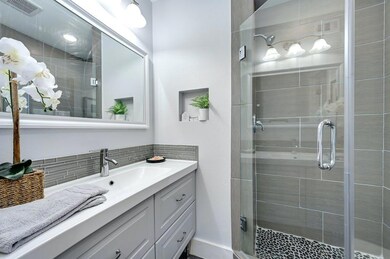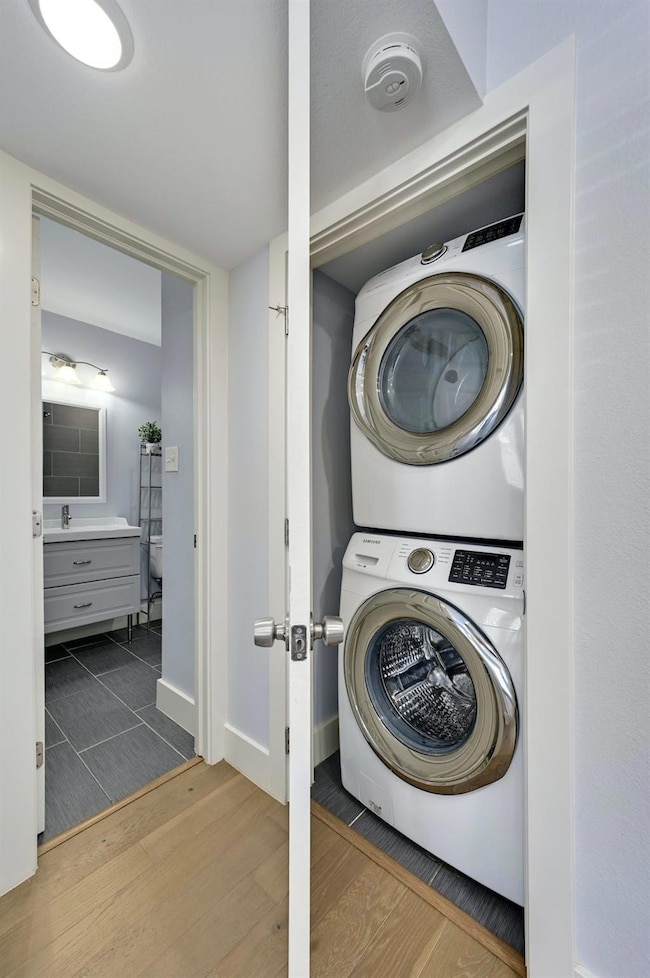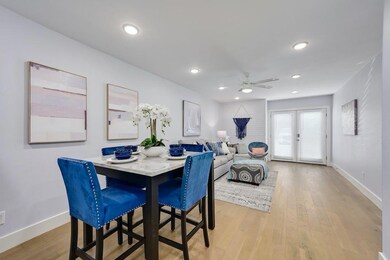Uptown Crossing 909 Reinli St Unit 143 Austin, TX 78751
North Loop NeighborhoodHighlights
- Gated Parking
- Gated Community
- Quartz Countertops
- Ridgetop Elementary School Rated A
- Wood Flooring
- Community Pool
About This Home
Welcome to this charming 2-bedroom, 2-bathroom condo located in a fantastic gated community in central Austin. Step inside this fully remodeled (2019) condo and be greeted by a well-designed layout that is perfect for roommates or those working from home. The condo showcases beautiful wood floors, while the kitchen boasts sleek quartz countertops, providing ample space for meal preparation & entertaining. The primary bedroom features a large walk-in closet and an en suite restroom complete with a walk-in shower. Additionally, it includes a full-size washer/dryer and refrigerator, making move-in a breeze. For pet owners, there is also a dog park/play area where your furry friends can stretch their legs and socialize. There's also convenient charging for your EV vehicles. Located approximately 5 miles from downtown Austin, 4 miles from UT, 2 miles from Mueller, 1.5 miles from Highland, and 7.5 miles from the Domain. In addition to its prime location, this condo offers great walkability to nearby coffee shops, restaurants, fitness/yoga studios, parks and the MetroRail adding convenience to your daily routine.
Condo Details
Home Type
- Condominium
Est. Annual Taxes
- $4,274
Year Built
- Built in 1975
Lot Details
- East Facing Home
- Wrought Iron Fence
Home Design
- Slab Foundation
- Composition Roof
- Masonry Siding
Interior Spaces
- 876 Sq Ft Home
- 1-Story Property
- Ceiling Fan
- Aluminum Window Frames
Kitchen
- Free-Standing Range
- Dishwasher
- Stainless Steel Appliances
- Quartz Countertops
- Disposal
Flooring
- Wood
- Tile
Bedrooms and Bathrooms
- 2 Main Level Bedrooms
- Walk-In Closet
- 2 Full Bathrooms
Laundry
- Dryer
- Washer
Home Security
Parking
- 2 Parking Spaces
- Private Parking
- Common or Shared Parking
- Gated Parking
- Open Parking
Outdoor Features
- Covered patio or porch
- Rain Gutters
Schools
- Ridgetop Elementary School
- Lamar Middle School
- Mccallum High School
Utilities
- Central Heating and Cooling System
- Above Ground Utilities
Listing and Financial Details
- Security Deposit $1,750
- Tenant pays for all utilities
- 12 Month Lease Term
- $50 Application Fee
- Assessor Parcel Number 02251206500000
- Tax Block 5
Community Details
Overview
- Property has a Home Owners Association
- 143 Units
- Verandas At Uptown Condo Subdivision
Amenities
- Courtyard
- Common Area
- Community Mailbox
Recreation
- Dog Park
Pet Policy
- Pet Deposit $300
- Dogs and Cats Allowed
Security
- Gated Community
- Fire and Smoke Detector
Map
About Uptown Crossing
Source: Unlock MLS (Austin Board of REALTORS®)
MLS Number: 1250998
APN: 867061
- 909 Reinli St Unit 241
- 909 Reinli St Unit 106
- 909 Reinli St Unit 104
- 909 Reinli St Unit 122
- 909 Reinli St Unit 121
- 909 Reinli St Unit 238
- 909 Reinli St Unit 103
- 901 E 55th St
- 907 E 54th St
- 5512 Evans Ave
- 605 E 55th St
- 904 E 53rd 1 2 St
- 5511 Duval St
- 5313 Martin Ave
- 5414 Duval St
- 5403 Duval St Unit 2
- 5313 Duval St
- 5306 Evans Ave
- 5707 Avenue G
- 933 E 52nd St
