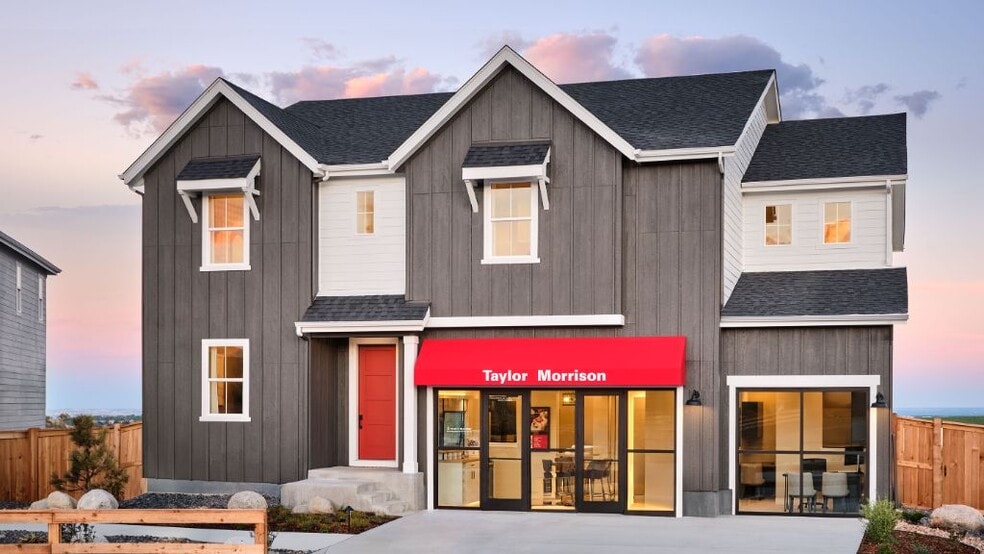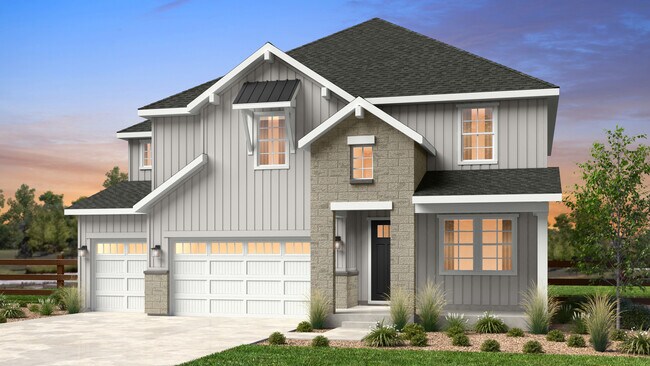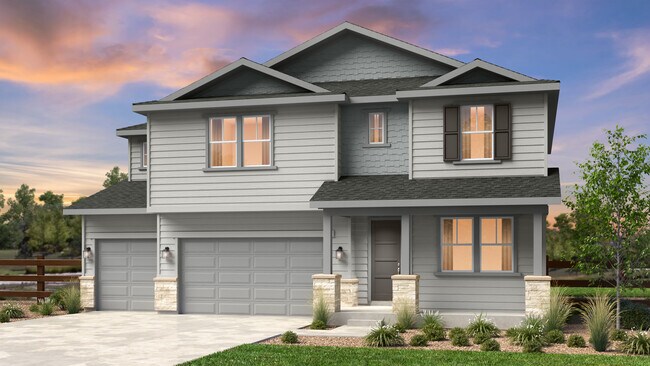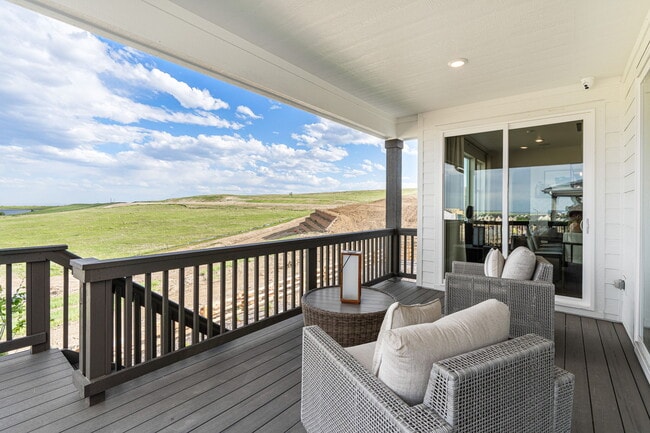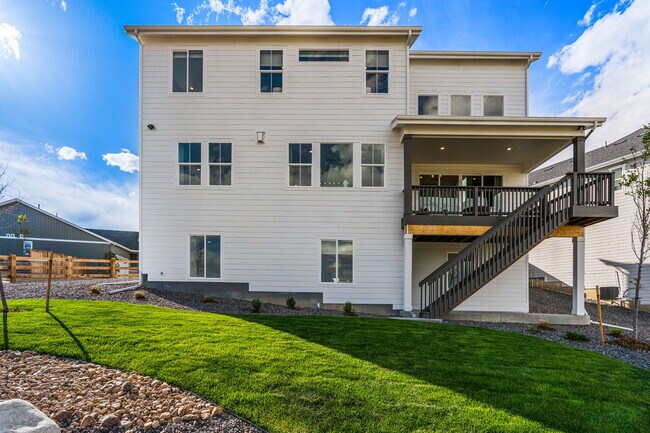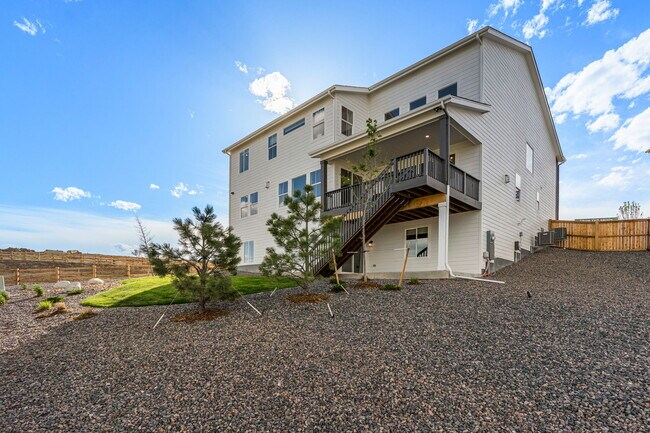
Arvada, CO 80007
Estimated payment starting at $6,172/month
Highlights
- Water Views
- Fitness Center
- Clubhouse
- Meiklejohn Elementary School Rated A-
- New Construction
- Throughout Community
About This Floor Plan
The extensive enhancements to the design of the Vail make this best-selling floor plan truly spectacular. Maximizing livability, this home has bonus rooms and options sure to fit your needs. Pass the study through the foyer and enter into the dramatic, two-story great room with an optional fireplace. Just off the dining area is a kid’s playroom which can be transformed into a hearth room with a double-sided fireplace or a fifth bedroom with a full bath. The entry and pantry offer plenty of storage space and the expansive kitchen with eat-in kitchen island makes entertaining a dream. Head upstairs to three secondary bedrooms, two full baths, and a convenient upstairs laundry room. Also find an oversized storage closet and a luxurious primary suite with dual closets and sinks, and an optional tray ceiling to round out this luxe space! Enjoy additional storage space or a home gym with the included basement, or finish the space and gain an additional bedroom, full bath, and an expansive rec room.
Sales Office
| Monday - Tuesday |
10:00 AM - 5:00 PM
|
| Wednesday |
1:00 PM - 5:00 PM
|
| Thursday - Saturday |
10:00 AM - 5:00 PM
|
| Sunday |
11:00 AM - 5:00 PM
|
Home Details
Home Type
- Single Family
HOA Fees
- $140 Monthly HOA Fees
Parking
- 3 Car Attached Garage
- Front Facing Garage
Taxes
- 1.08% Estimated Total Tax Rate
Property Views
- Water
- Mountain
Home Design
- New Construction
Interior Spaces
- 3,489 Sq Ft Home
- 2-Story Property
- Fireplace
- Great Room
- Dining Room
- Open Floorplan
- Home Office
- Loft
- Game Room
- Flex Room
- Unfinished Basement
Kitchen
- Walk-In Pantry
- Dishwasher
- Kitchen Island
Bedrooms and Bathrooms
- 4-7 Bedrooms
- Walk-In Closet
- In-Law or Guest Suite
- Private Water Closet
- Bathtub with Shower
- Walk-in Shower
Laundry
- Laundry Room
- Laundry on upper level
- Washer and Dryer Hookup
Community Details
Overview
- Throughout Community
Amenities
- Clubhouse
Recreation
- Pickleball Courts
- Community Playground
- Fitness Center
- Community Pool
- Park
- Dog Park
- Trails
Map
Other Plans in Trailstone - Destination Collection
About the Builder
- Trailstone - Destination Collection
- Trailstone - City Collection
- Trailstone - Town Collection
- Trailstone - Townhomes - The Westerly Collection
- Trailstone - Villas Collection
- 0 W 89th Dr
- 0 Alkire St
- 15290 W 69th Place
- Geos - Townhomes
- Geos - Paired Homes
- Geos - Single Family Homes
- 14050 W 68th Ave
- 11919 State Hwy 93 Unit Lot 2
- 6088 Highway 93
- 0 80th Ave
- 14241 Currant St
- 12341 W 58th Ct
- 12339 W 58th Ct
- 12331 W 58th Ct
- 9352 Eastridge Rd
