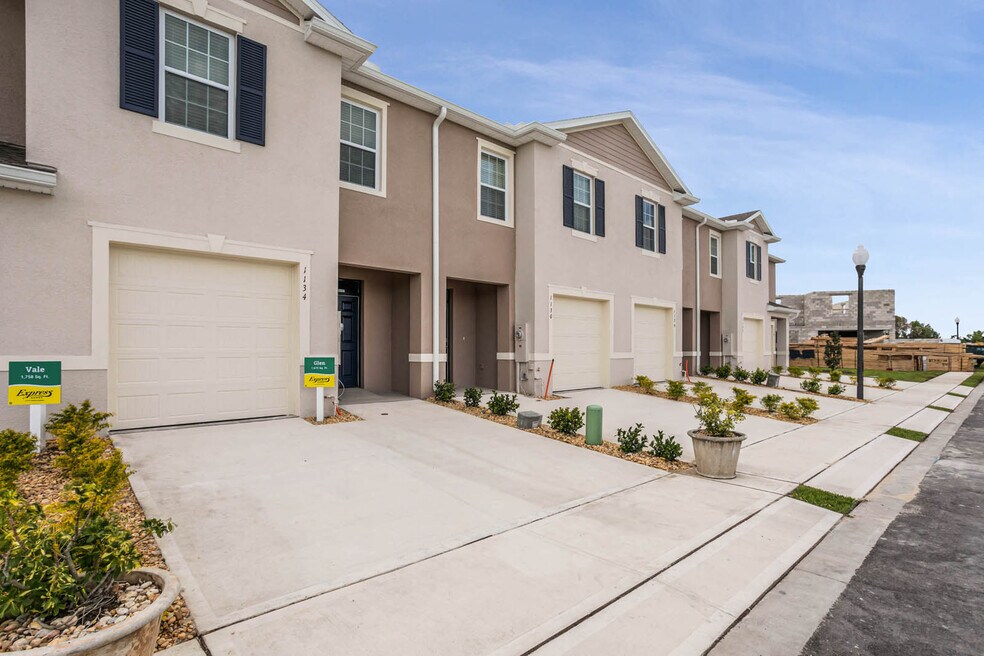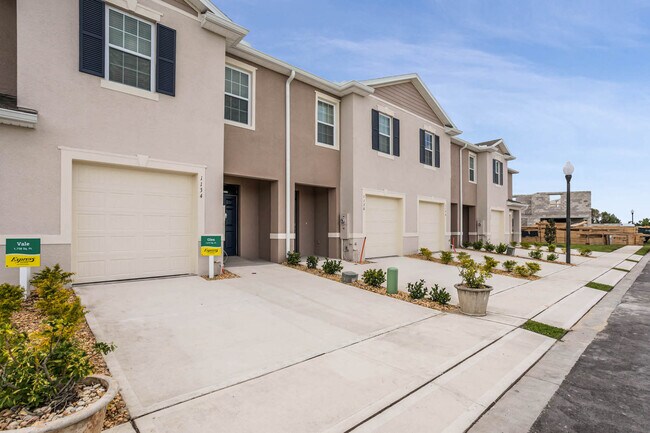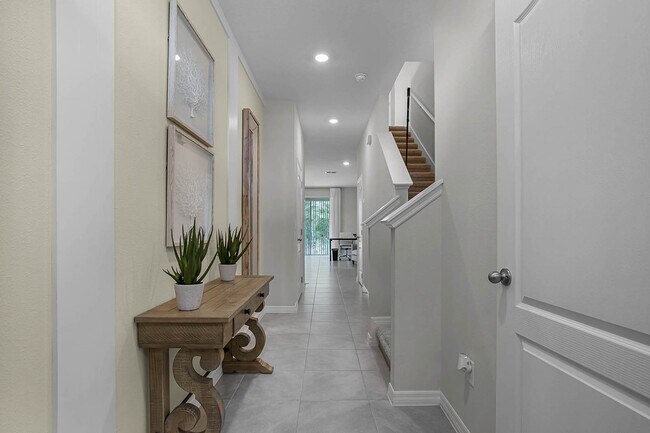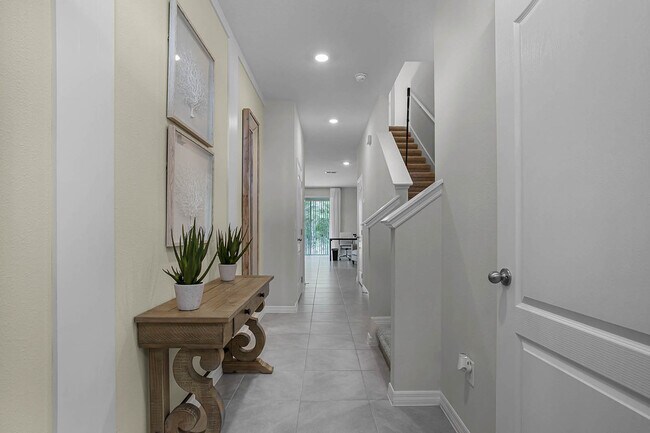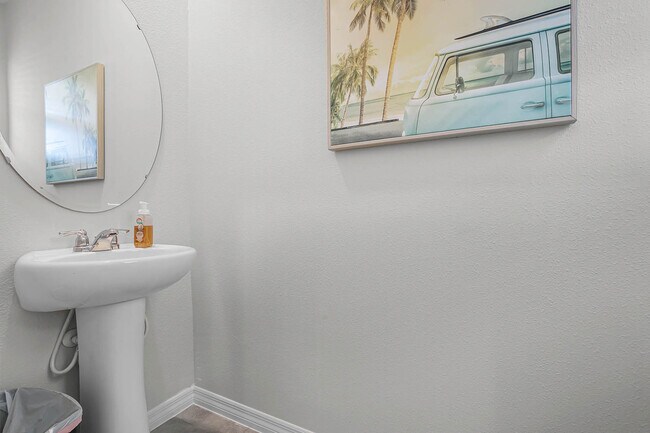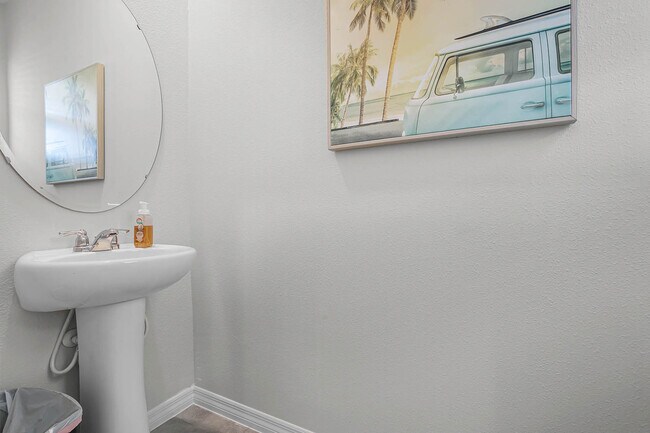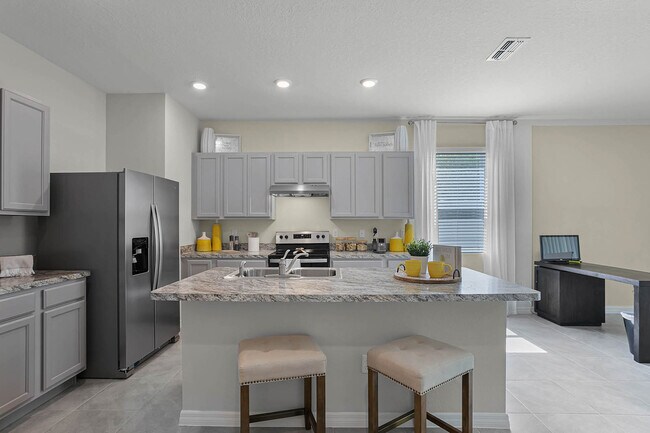
Davenport, FL 33837
Highlights
- Golf Club
- New Construction
- Gated Community
- Country Club
- Primary Bedroom Suite
- Modern Architecture
About This Floor Plan
The Vale is one of our two-story townhome floorplans featured in our Atria at Ridgewood Lakes community in Davenport, Florida. Welcome to this stylish and modern townhome nestled in a serene community. Boasting three spacious bedrooms, two and a half luxurious baths, and a convenient two-car garage, this residence offers the perfect blend of comfort and functionality. This all-concrete block construction home is sure to please, with 1,758 square feet, 3 bedrooms and 2 and a half bathrooms. Step inside to discover sleek, contemporary design elements complemented by high-end finishes throughout. Entertaining is a breeze, as this townhome features a spacious kitchen island, breakfast nook/dining area and a spacious walk-in pantry. The open concept living area is ideal for both relaxation and entertainment, featuring a kitchen equipped with stainless-steel appliances, granite countertops, and ample cabinet space. As you enter the foyer you are welcomed with a powder room, and a spacious family room overlooking a covered rear lanai, perfect for dining or simply soaking in the sunshine. Upstairs, the primary bedroom serves as a tranquil retreat, complete with a lavish ensuite bath featuring dual sinks and a separate walk-in shower. Two additional bedrooms offer flexibility for guests, home offices, or hobbies, while a convenient laundry room adds practicality to daily life. Experience the ultimate convenience with smart home technology integrated throughout, allowing you to control lighting, temperature, security, and more with ease. With energy-efficient features and modern amenities, this townhome provides a sophisticated urban lifestyle in a desirable location. Contact us today and find your home at Atria at Ridgewood Lakes.
Sales Office
| Monday - Tuesday |
10:00 AM - 6:00 PM
|
| Wednesday |
12:00 PM - 6:00 PM
|
| Thursday - Saturday |
10:00 AM - 6:00 PM
|
| Sunday |
12:00 PM - 6:00 PM
|
Townhouse Details
Home Type
- Townhome
Parking
- 1 Car Attached Garage
- Front Facing Garage
Home Design
- New Construction
- Modern Architecture
Interior Spaces
- 2-Story Property
- Formal Entry
- Great Room
- Open Floorplan
- Dining Area
- Loft
Kitchen
- Breakfast Room
- Breakfast Bar
- Walk-In Pantry
- Stainless Steel Appliances
- Smart Appliances
- Kitchen Island
- Granite Countertops
Bedrooms and Bathrooms
- 3 Bedrooms
- Primary Bedroom Suite
- Walk-In Closet
- Powder Room
- Double Vanity
- Private Water Closet
- Bathtub
- Walk-in Shower
Laundry
- Laundry Room
- Laundry on upper level
Home Security
- Home Security System
- Smart Lights or Controls
- Smart Thermostat
Outdoor Features
- Covered Patio or Porch
- Lanai
Community Details
Recreation
- Golf Club
- Golf Cart Path or Access
- Country Club
Additional Features
- Restaurant
- Gated Community
Map
Other Plans in Atria at Ridgewood Lakes
About the Builder
- 1801 County Road 547 N
- 2618 Irish Elk Ave
- 2649 Olympic Ct
- 3873 Molera Beach St
- 2645 Olympic Ct
- 3636 Spire Dr
- Temples Crossing
- 0 Barrett Rd
- 0 N A Unit MFRO6228320
- 3265 Vesara Dr
- 0 Locke Rd Unit MFRP4929111
- 406 Cool Summer Ln
- Horse Creek at Crosswinds
- 118 Redding St
- 0 U S Hwy 17 92 Unit MFRO6264542
- 0 U S Highway 17-92 N
- 2716 Pierr St
- 0 Tbd Unit MFRO6300472
- 0 Tbd Unit S5068283
- 0 Tbd Unit MFRO6301225
