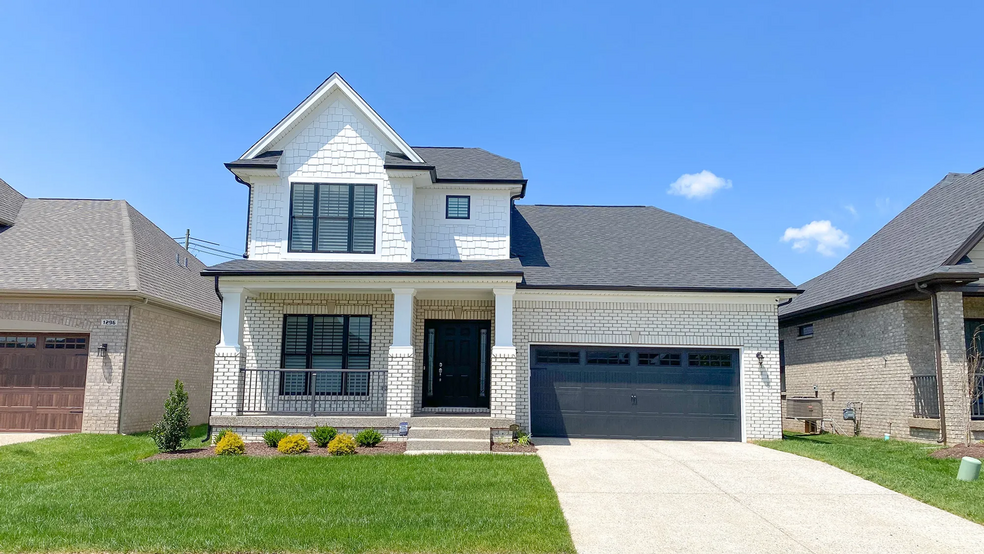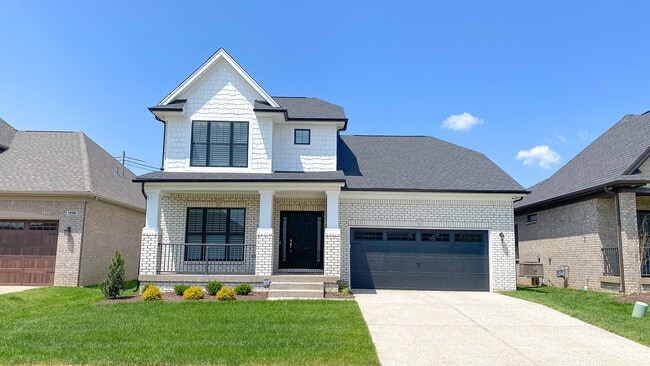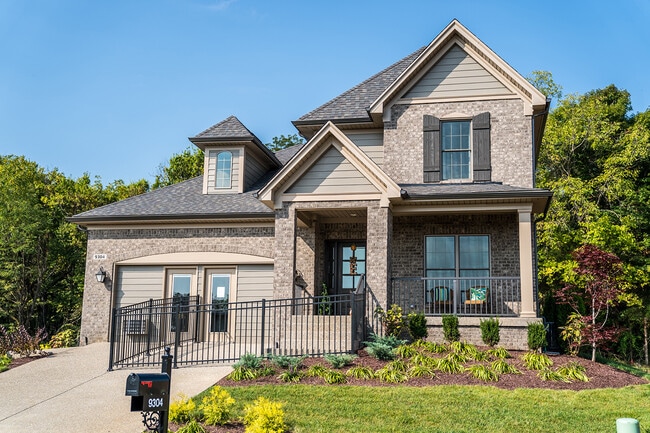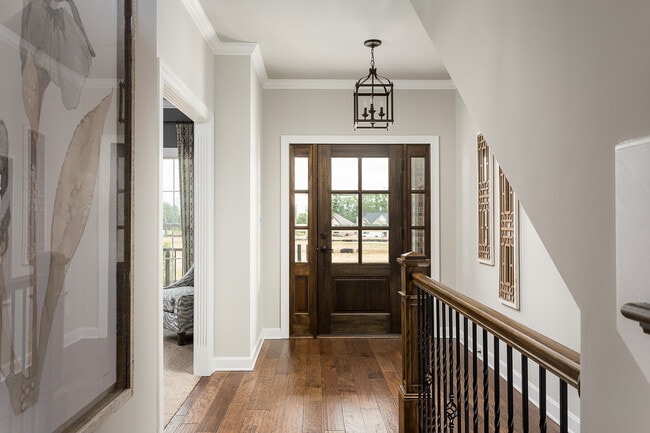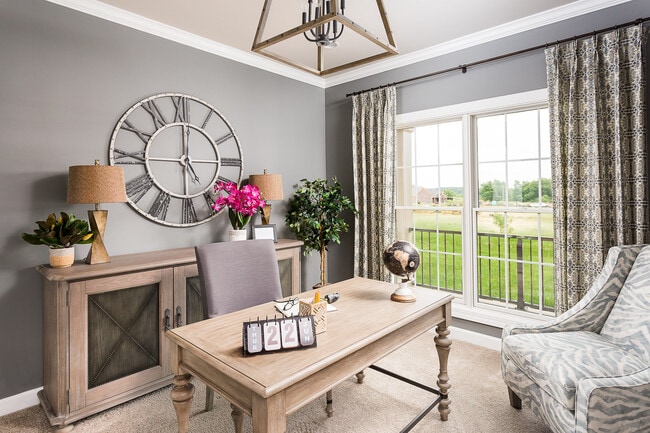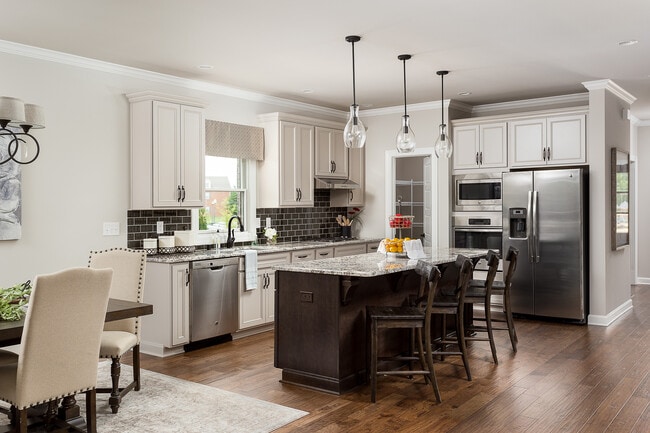
Estimated payment starting at $3,700/month
Highlights
- New Construction
- Built-In Refrigerator
- High Ceiling
- Norton Elementary School Rated A-
- Main Floor Primary Bedroom
- Great Room
About This Floor Plan
Welcome home to the Vardon. This charming 1.5-story, 3-bedroom, 2.5-bathroom home with a den/office that effortlessly combines comfort and sophistication. From the moment you step through the front door, you'll be greeted by an open floor plan that seamlessly integrates the kitchen, dining, and great room a design that fosters connection and flow throughout the home.The heart of this residence is the stylish kitchen, boasting an inviting island, perfect for casual dining or entertaining guests. Enhancing both form and function, the kitchen features stainless steel appliances, elegant granite countertops, and spacious 42 cabinets, providing ample storage for all your culinary needs. A walk-in pantry adds an extra layer of convenience, ensuring that organization and accessibility are at the forefront of this culinary space.The great room, an ideal gathering spot for family and friends, is graced by a cozy fireplace, creating a warm and inviting atmosphere. Expanding the living space seamlessly, the great room opens up to a covered porch, extending the entertainment area outdoors. Additionally, the adjacent dining room shares access to the covered porch, offering a perfect setting for al fresco dining or enjoying a morning coffee.Retreat to the primary bedroom, a haven of relaxation, where a soaker tub and a separate shower await, providing a spa-like experience. The thoughtful design continues upstairs, where large secondary bedrooms feature walk-in closets, ensuring everyone has their own private retreat. This home embodies both comfort and luxury, making it an ideal space for creating lasting memories and enjoying the finer things in life. Welcome home to a residence that effortlessly blends style, functionality, and the joy of living.
Sales Office
| Monday | Appointment Only | |
| Tuesday | Appointment Only | |
| Wednesday |
11:00 AM - 6:00 PM
|
|
| Thursday |
11:00 AM - 6:00 PM
|
|
| Friday |
11:00 AM - 6:00 PM
|
|
| Saturday |
11:00 AM - 6:00 PM
|
|
| Sunday |
12:00 PM - 6:00 PM
|
Appointment Only |
Home Details
Home Type
- Single Family
HOA Fees
- No Home Owners Association
Parking
- 2 Car Attached Garage
- Front Facing Garage
Home Design
- New Construction
Interior Spaces
- 2-Story Property
- High Ceiling
- Ceiling Fan
- Fireplace
- Formal Entry
- Great Room
- Combination Kitchen and Dining Room
- Den
- Unfinished Basement
Kitchen
- Walk-In Pantry
- Built-In Microwave
- Built-In Refrigerator
- Stainless Steel Appliances
- Kitchen Island
- Granite Countertops
- Quartz Countertops
- Granite Backsplash
- Kitchen Fixtures
Flooring
- Carpet
- Luxury Vinyl Plank Tile
Bedrooms and Bathrooms
- 3 Bedrooms
- Primary Bedroom on Main
- Walk-In Closet
- Powder Room
- Primary bathroom on main floor
- Quartz Bathroom Countertops
- Double Vanity
- Private Water Closet
- Bathroom Fixtures
- Bathtub with Shower
- Walk-in Shower
- Ceramic Tile in Bathrooms
Laundry
- Laundry Room
- Laundry on main level
Additional Features
- Energy-Efficient Insulation
- Covered Patio or Porch
- Programmable Thermostat
Map
Other Plans in Sanctuary Falls - Serenity Series
About the Builder
- Sanctuary Falls - Regal Series
- Sanctuary Falls - Serenity Series
- Lot 27 the Breakers at Prospect
- Lot 67 the Breakers at Prospect
- Lot 25 the Breakers at Prospect
- Lot 26 the Breakers at Prospect
- Lot 68 the Breakers at Prospect
- Lot 24 the Breakers at Prospect
- 8 Wolf Pen Ln
- 5701 Fincastle Farm Trace
- 5703 Fincastle Farm Trace
- 7500 River Rd
- 359 Winkler Rd
- 8216 Sutherland Farm Rd
- 7909 Barbour Manor Dr
- 6109 Winkler Rd
- 6522 Rosecliff Ct
- 6523 Rosecliff Ct
- 6111 Winkler Rd
- 6206 Perrin Dr
