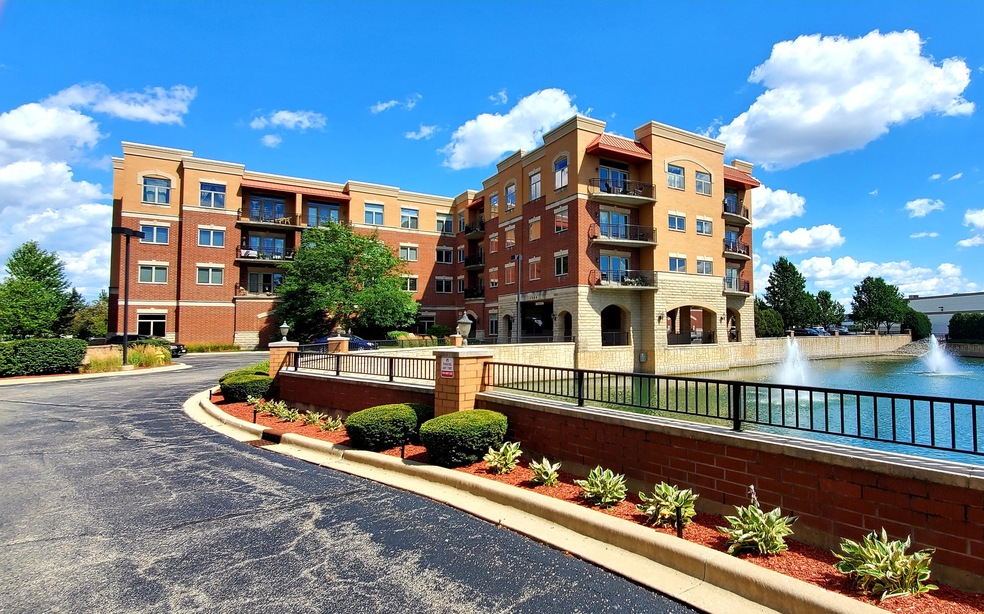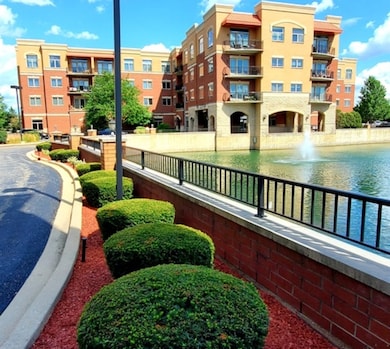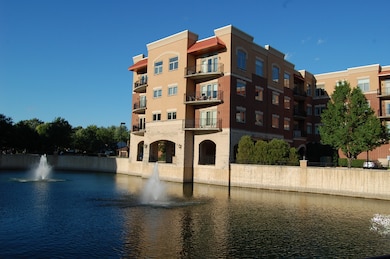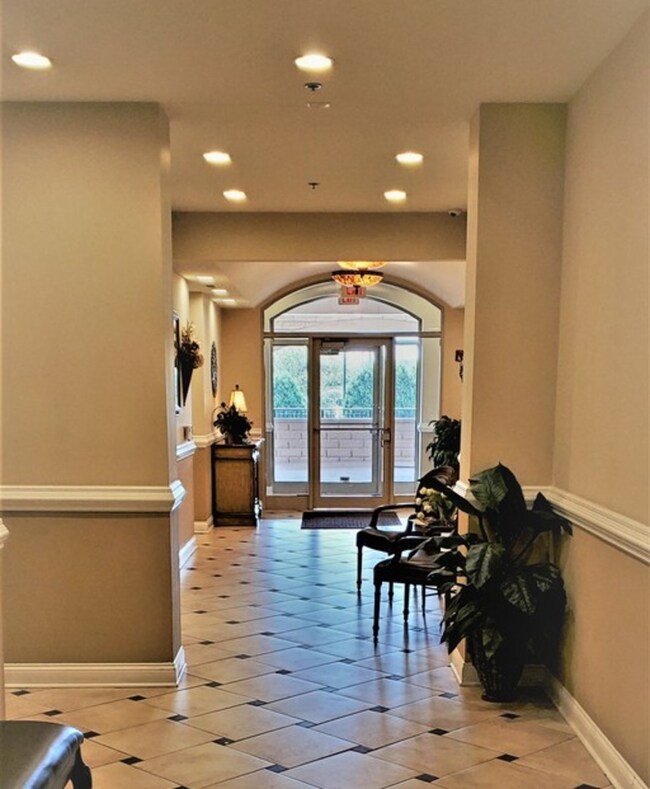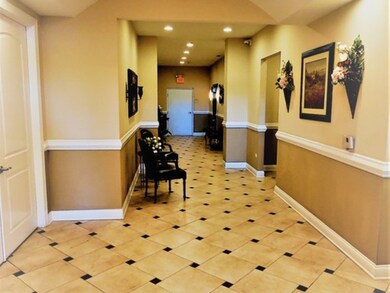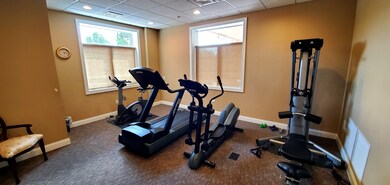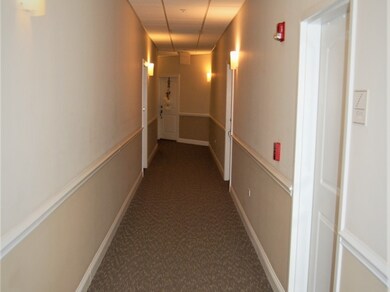
Venetian Pointe East 1200 N Foxdale Dr Unit 305 Addison, IL 60101
Estimated Value: $357,415 - $411,000
Highlights
- Wood Flooring
- Balcony
- Walk-In Closet
- End Unit
- Attached Garage
- Breakfast Bar
About This Home
As of May 2021LOCATION..LOCATION..LOCATION!! Beautiful neighborhood near expressway, with walking distance to theater, shopping & dining! Beautiful brick and stone building with an elegant entrance with covered canopy. Fantastic opportunity to own this beautifully remodeled 2/bed 2/bath corner unit in "Venetian Pointe". Enter this luxurious apartment with ease in the open concept eat-in-kitchen featuring a center island/ breakfast bar, luxurious granite counters, beautiful cabinetry with plenty of storage, and newer stainless steel appliances. Enjoy the breathtaking family room open to the kitchen offering 10ft ceilings, neutral paint & stunning wood flooring throughout! RADIANT HEAT THROUGHOUT ALL FLOORS. Beautiful light fixtures & crown molding. 2 PANEL DOORS in the hallway. Spacious master bedroom boasting walk-in-closet & full bathroom with large shower and dual sink vanity! Luxury tiles in both bathrooms. Full laundry In-Unit. Underground heated parking spot with storage area. Inter-Com, Secure Entry Door, Mail Rm. Spend summer days on the balcony with a stunning view of the pond to enjoy sun rises, sun sets and fireworks. Or be active in the exercise room or party room in building for your convenience. Additionally an elevator available in the building. Monthly assessment fee includes: Heat,Water,Gas & Scav. Very spacious, move-in-ready, close to DeVry! Pride in ownership shows - take comfort in knowing this home has been meticulously maintained & upgraded! This is the one you've been waiting for! ~ Just an Elegant Building come see~
Last Listed By
Justyna Leszczynska
Negotiable Realty Services, In License #475136978 Listed on: 02/25/2021
Property Details
Home Type
- Condominium
Est. Annual Taxes
- $6,333
Year Built | Renovated
- 2006 | 2020
Lot Details
- End Unit
- Southern Exposure
- East or West Exposure
HOA Fees
- $336 per month
Parking
- Attached Garage
- Heated Garage
- Garage Transmitter
- Garage Door Opener
- Parking Included in Price
Home Design
- Brick Exterior Construction
- Stone Siding
Interior Spaces
- Storage
- Washer and Dryer Hookup
- Wood Flooring
Kitchen
- Breakfast Bar
- Oven or Range
- Microwave
- Dishwasher
- Disposal
Bedrooms and Bathrooms
- Walk-In Closet
- Primary Bathroom is a Full Bathroom
Utilities
- Central Air
- Radiant Heating System
- Individual Controls for Heating
- Lake Michigan Water
Additional Features
- Balcony
- Property is near a bus stop
Community Details
- Pets Allowed
Listing and Financial Details
- Homeowner Tax Exemptions
Ownership History
Purchase Details
Home Financials for this Owner
Home Financials are based on the most recent Mortgage that was taken out on this home.Purchase Details
Home Financials for this Owner
Home Financials are based on the most recent Mortgage that was taken out on this home.Purchase Details
Home Financials for this Owner
Home Financials are based on the most recent Mortgage that was taken out on this home.Similar Home in Addison, IL
Home Values in the Area
Average Home Value in this Area
Purchase History
| Date | Buyer | Sale Price | Title Company |
|---|---|---|---|
| Dolman Thomas R | $280,000 | Altima Title Llc | |
| Jaglowski Thomas | $185,000 | Pntn | |
| Cardone Diomede | $324,000 | Stewart Title Company |
Mortgage History
| Date | Status | Borrower | Loan Amount |
|---|---|---|---|
| Previous Owner | Jaglowski Thomas | $169,450 | |
| Previous Owner | Jaglowski Thomas | $166,500 | |
| Previous Owner | Cardone Diomede | $267,000 | |
| Previous Owner | Cardone Diomede | $259,065 |
Property History
| Date | Event | Price | Change | Sq Ft Price |
|---|---|---|---|---|
| 05/14/2021 05/14/21 | Sold | $280,000 | -1.0% | $191 / Sq Ft |
| 03/23/2021 03/23/21 | Pending | -- | -- | -- |
| 02/25/2021 02/25/21 | For Sale | $282,900 | -- | $193 / Sq Ft |
Tax History Compared to Growth
Tax History
| Year | Tax Paid | Tax Assessment Tax Assessment Total Assessment is a certain percentage of the fair market value that is determined by local assessors to be the total taxable value of land and additions on the property. | Land | Improvement |
|---|---|---|---|---|
| 2023 | $6,333 | $94,030 | $6,260 | $87,770 |
| 2022 | $5,822 | $85,050 | $5,660 | $79,390 |
| 2021 | $5,573 | $81,460 | $5,420 | $76,040 |
| 2020 | $5,417 | $78,020 | $5,190 | $72,830 |
| 2019 | $5,375 | $75,020 | $4,990 | $70,030 |
| 2018 | $5,332 | $71,680 | $4,990 | $66,690 |
| 2017 | $5,189 | $68,510 | $4,770 | $63,740 |
| 2016 | $5,039 | $63,250 | $4,400 | $58,850 |
| 2015 | $4,900 | $58,420 | $4,060 | $54,360 |
| 2014 | $4,932 | $58,420 | $4,060 | $54,360 |
| 2013 | $4,834 | $59,610 | $4,140 | $55,470 |
Agents Affiliated with this Home
-
J
Seller's Agent in 2021
Justyna Leszczynska
Negotiable Realty Services, In
(630) 935-9065
-
James Gregorio

Buyer's Agent in 2021
James Gregorio
Century 21 Circle
(630) 440-7286
2 in this area
7 Total Sales
About Venetian Pointe East
Map
Source: Midwest Real Estate Data (MRED)
MLS Number: MRD11003467
APN: 03-19-215-076
- 1200 N Foxdale Dr Unit 109
- 1210 N Foxdale Dr Unit 2307
- 1223 N Itasca Rd
- 1660 W Prescott Place
- 1219 W Sable Dr
- 1272 N Scarlet Dr
- 1100 Eighth Ave
- 1300 W Byron Ave
- 5N210 Central Rd
- 1248 W Byron Ave
- 1144 W Trinity Dr
- 1700 W Byron Ave
- 1245 N White Fence Ln
- 1799 W Goldengate Ct
- 942 N Rohlwing Rd Unit 201E
- 705 N Plamondon Dr
- 953 N Rohlwing Rd Unit 201A
- 1527 W Amelia Ln
- 961 N Rohlwing Rd Unit 201B
- 1532 W Holtz Ave
- 1200 N Foxdale Dr Unit 300
- 1200 N Foxdale Dr Unit 200
- 1200 N Foxdale Dr Unit 113
- 1200 N Foxdale Dr Unit 112
- 1200 N Foxdale Dr Unit P42
- 1200 N Foxdale Dr Unit P41
- 1200 N Foxdale Dr Unit P40
- 1200 N Foxdale Dr Unit P39
- 1200 N Foxdale Dr Unit P38
- 1200 N Foxdale Dr Unit P37
- 1200 N Foxdale Dr Unit P36
- 1200 N Foxdale Dr Unit P35
- 1200 N Foxdale Dr Unit P34
- 1200 N Foxdale Dr Unit P33
- 1200 N Foxdale Dr Unit P32
- 1200 N Foxdale Dr Unit P31
- 1200 N Foxdale Dr Unit P30
- 1200 N Foxdale Dr Unit P29
- 1200 N Foxdale Dr Unit P28
- 1200 N Foxdale Dr Unit P27
