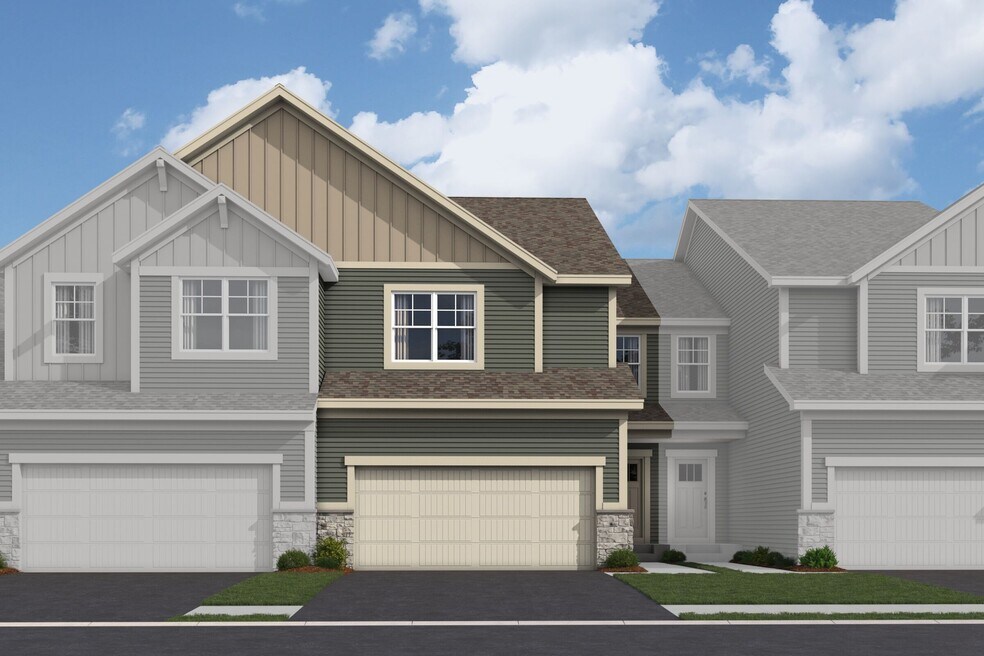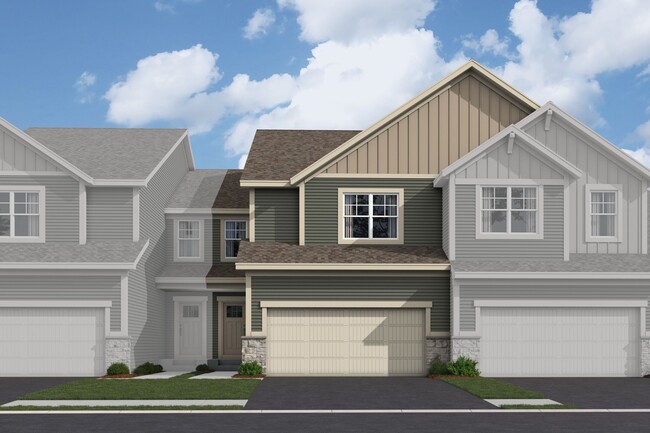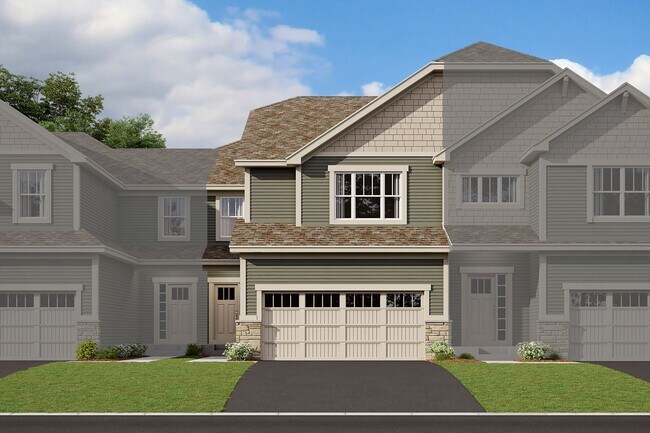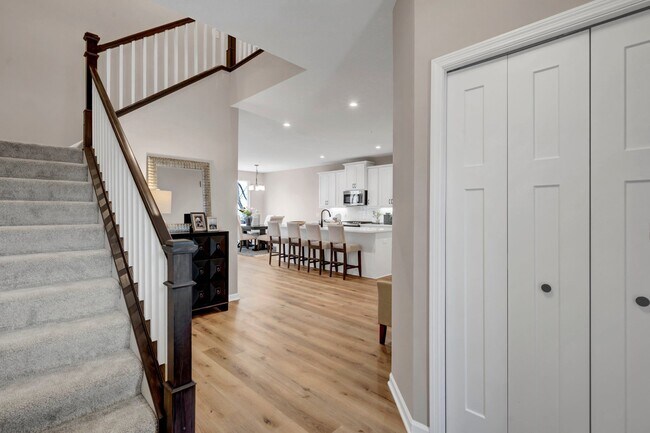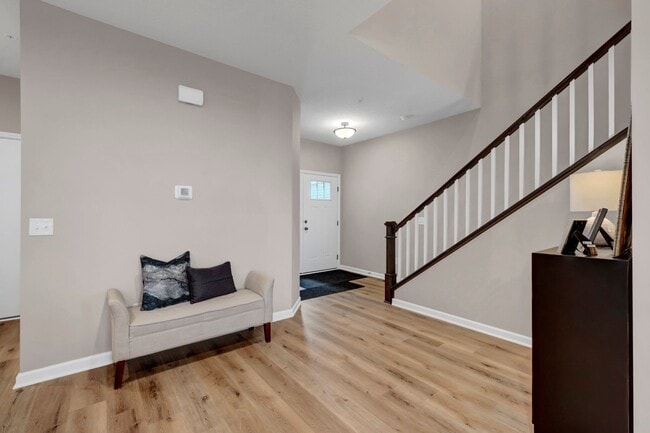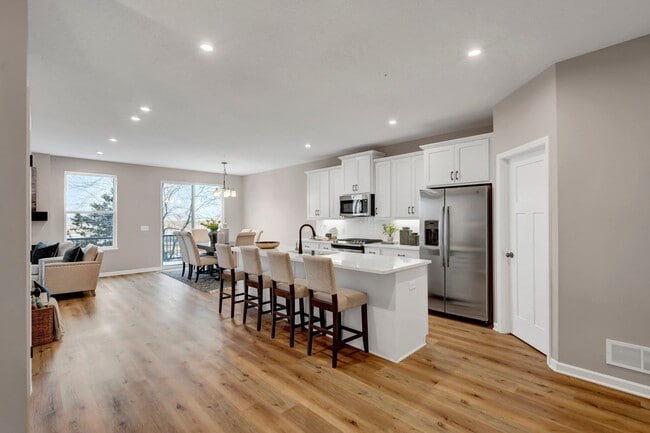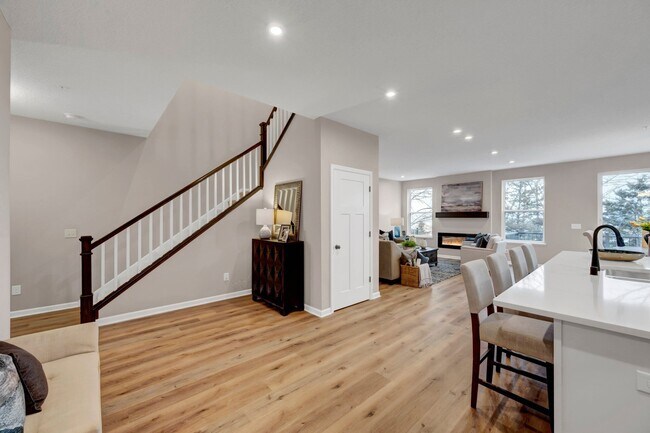
Verified badge confirms data from builder
Cottage Grove, MN 55016
Estimated payment starting at $2,602/month
Total Views
230
3 - 4
Beds
2.5
Baths
2,277+
Sq Ft
$182+
Price per Sq Ft
Highlights
- New Construction
- Pond in Community
- Covered Patio or Porch
- Liberty Ridge Elementary School Rated A-
- Loft
- 1-minute walk to Glacial Valley Park
About This Floor Plan
You’ll have no shortage of living space in this 3-bedroom townhome that boasts 2,277 square feet. This stunning floorplan either comes with an unfinished lower level for additional storage space, or comes finished with a recreation room, an additional bedroom, and a bathroom.
Sales Office
All tours are by appointment only. Please contact sales office to schedule.
Sales Team
Cassie Hamilton
Zachary Hassing
Office Address
9750 65th St
Cottage Grove, MN 55016
Driving Directions
Townhouse Details
Home Type
- Townhome
Parking
- 2 Car Attached Garage
- Front Facing Garage
Home Design
- New Construction
Interior Spaces
- 3-Story Property
- Family Room
- Dining Area
- Loft
- Kitchen Island
- Basement
Bedrooms and Bathrooms
- 3 Bedrooms
- Walk-In Closet
- Powder Room
- Dual Vanity Sinks in Primary Bathroom
- Private Water Closet
- Walk-in Shower
Laundry
- Laundry Room
- Laundry on upper level
- Washer and Dryer Hookup
Outdoor Features
- Covered Patio or Porch
Community Details
Overview
- Pond in Community
Recreation
- Trails
Map
Other Plans in Woodward Ponds
About the Builder
M/I Homes has been building new homes of outstanding quality and superior design for many years. Founded in 1976 by Irving and Melvin Schottenstein, and guided by Irving’s drive to always “treat the customer right,” they’ve fulfilled the dreams of hundreds of thousands of homeowners and grown to become one of the nation’s leading homebuilders. Whole Home Building Standards. Forty years in the making, their exclusive building standards are constantly evolving, bringing the benefits of the latest in building science to every home they build. These exclusive methods of quality construction save energy and money while being environmentally responsible. Their homes are independently tested for energy efficiency and Whole Home certified. Clients get the benefits of a weather-tight, money saving, better-built home.
Nearby Homes
- 6700 Jorgensen Ave S
- 6708 Jorgensen Ave S
- 6725 Jorgensen Ave S
- 9496 63rd St S
- Rolling Meadows
- 6288 Jennifer Ave S
- 6235 Jensen Ave S
- 9545 63rd St S
- Northwick Valley
- 6265 Jensen Ave S
- 9568 63rd St S
- 6155 Jennifer Ave S
- Cardinal Reserve
- 9184 62nd St S
- 9160 62nd St S
- 6236 Jarvis Ave S
- 9069 62nd St S
- 9005 62nd St S
- 9001 62nd St S
- 10101 Blackmoor Rd
