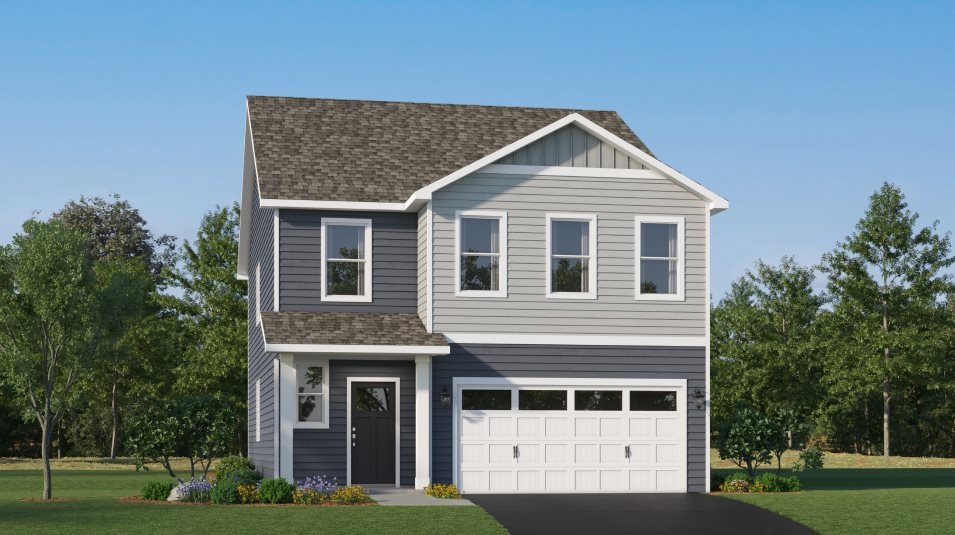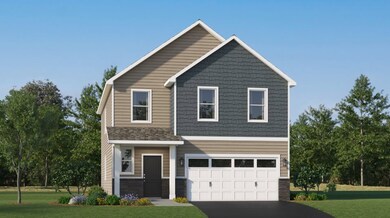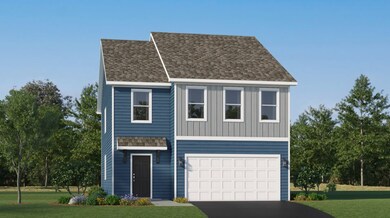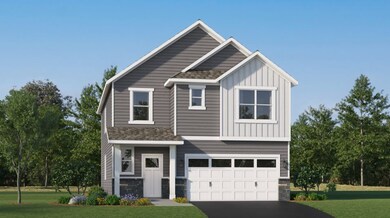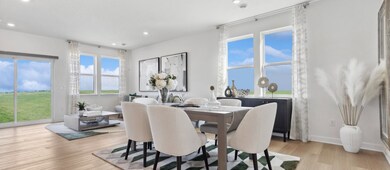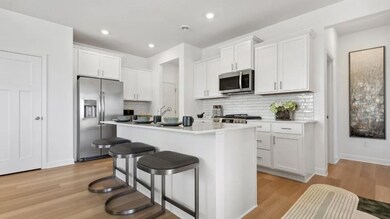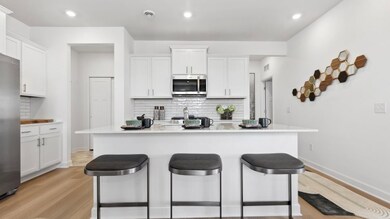
Sequoia Farmington, MN 55024
Estimated payment $2,905/month
Total Views
184
5
Beds
3
Baths
2,505
Sq Ft
$176
Price per Sq Ft
About This Home
This new two-story home showcases an appealing contemporary design. At the heart of the first floor is the Great Room, which connects in an open-plan layout with the dining room and modern kitchen. A secluded office provides privacy, and a mudroom offers convenience. The second floor hosts a centrally situated loft and four bedrooms including a spacious owner’s suite with a luxe bathroom and large walk-in closet.
Home Details
Home Type
- Single Family
Parking
- 2 Car Garage
Home Design
- New Construction
- Ready To Build Floorplan
- Sequoia Plan
Interior Spaces
- 2,505 Sq Ft Home
- 2-Story Property
Bedrooms and Bathrooms
- 5 Bedrooms
- 3 Full Bathrooms
Community Details
Overview
- Coming Soon Community
- Built by Lennar
- Vermillion Commons Venture Collection Subdivision
Sales Office
- 4792 218Th Street W
- Farmington, MN 55024
- 952-373-0485
- Builder Spec Website
Office Hours
- Mon-Sun: BY-APT
Map
Create a Home Valuation Report for This Property
The Home Valuation Report is an in-depth analysis detailing your home's value as well as a comparison with similar homes in the area
Similar Homes in Farmington, MN
Home Values in the Area
Average Home Value in this Area
Property History
| Date | Event | Price | Change | Sq Ft Price |
|---|---|---|---|---|
| 03/19/2025 03/19/25 | For Sale | $441,990 | -- | $176 / Sq Ft |
Nearby Homes
- 4792 218th St W
- 4792 218th St W
- 4792 218th St W
- 4792 218th St W
- N2498 50th St
- N1931 110th St
- 145th Avenue
- 0 145th Ave
- 0 County Road Cc
- W1810 County Road Cc
- 4.72 +- Acres 50th Ave
- N297 197th St
- Lot 1(10 Acres) 197th St
- Lt3 County Rd N
- N4568 County Rd N
- N4002 Homes Ln
- 5502 90th St
- XXX 270th Ave
- N5502 90th St
- 7297 County Road D
