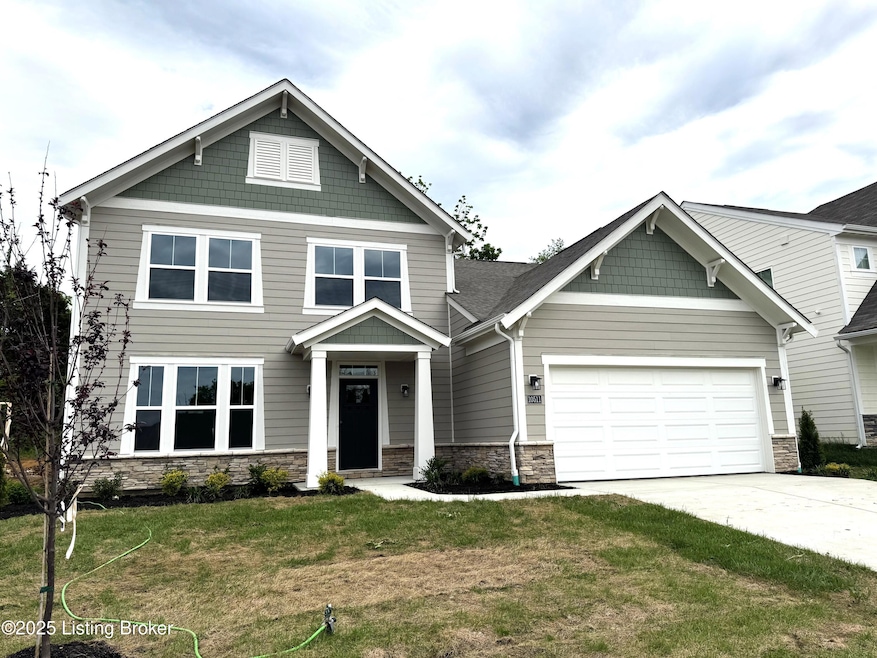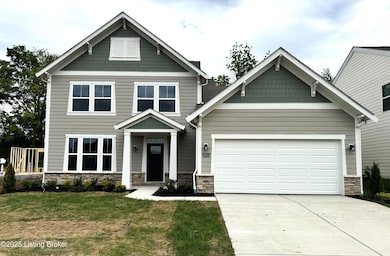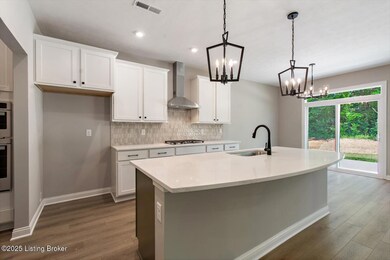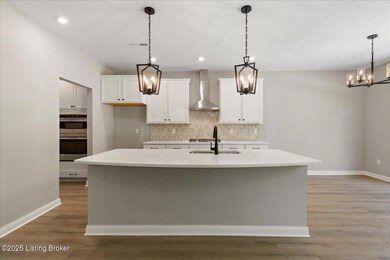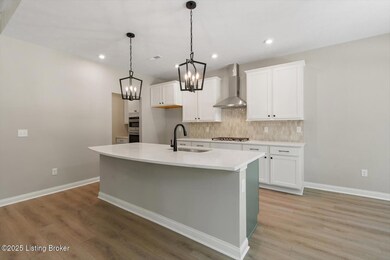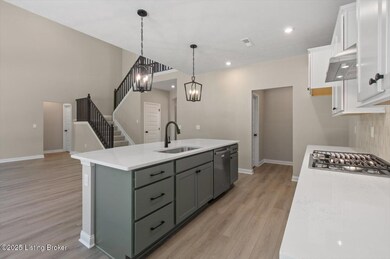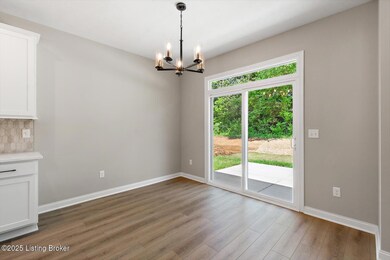
10511 Vista View Dr Louisville, KY 40291
Estimated payment $3,417/month
Highlights
- Traditional Architecture
- 2 Car Attached Garage
- Central Air
- No HOA
- Patio
- Heat Pump System
About This Home
New construction by Fischer Homes in the desirable Vista Hills community featuring the Charles floorplan. This stunning home offers an island kitchen with upgraded quartz countertops, tons of cabinet space and a huge walk in pantry. The kitchen is open to a two story family room and light filled morning room. Private study with double doors on main level. First floor owner's suite with attached bath featuring dual vanity, shower stall and private commode. Additional bedrooms, loft and hall bath upstairs Laundry room located on first floor. Two car attached garage.
Home Details
Home Type
- Single Family
Year Built
- Built in 2024
Parking
- 2 Car Attached Garage
Home Design
- Traditional Architecture
- Slab Foundation
- Shingle Roof
Interior Spaces
- 2,815 Sq Ft Home
- 2-Story Property
- Basement
Bedrooms and Bathrooms
- 3 Bedrooms
Utilities
- Central Air
- Heat Pump System
Additional Features
- Patio
- Lot Dimensions are 60x154
Community Details
- No Home Owners Association
- Vista Hills Subdivision
Listing and Financial Details
- Tax Lot 16
Map
Home Values in the Area
Average Home Value in this Area
Property History
| Date | Event | Price | Change | Sq Ft Price |
|---|---|---|---|---|
| 03/03/2025 03/03/25 | Price Changed | $519,990 | -0.8% | $185 / Sq Ft |
| 10/01/2024 10/01/24 | For Sale | $523,990 | -- | $186 / Sq Ft |
Similar Homes in Louisville, KY
Source: Metro Search (Greater Louisville Association of REALTORS®)
MLS Number: 1671713
- 10509 Vista View Dr
- 10502 Vista View Dr
- 10535 Vista View Dr
- 10401 Clyde Moore Blvd Unit 10401
- 11004 Radleigh Ln
- 9909 Vista Springs Way
- 10509 Clyde Moore Blvd Unit 10509
- 11802 Timberland Dr
- 11313 Kaufman Farm Dr
- 11722 Blade Way
- 11224 Kaufman Farm Dr
- 9925 Gale St
- 11301 Kaufman Farm Dr
- 14401 Estate Ridge Blvd
- 9927 Gust Rd
- 11212 Long Brisk Way Unit 80B
- 10048 Windcrest Farms Ln
- 10022 Windcrest Farms Ln
- 10020 Windcrest Farms Ln
- 11214 Long Brisk Way Unit 80A
