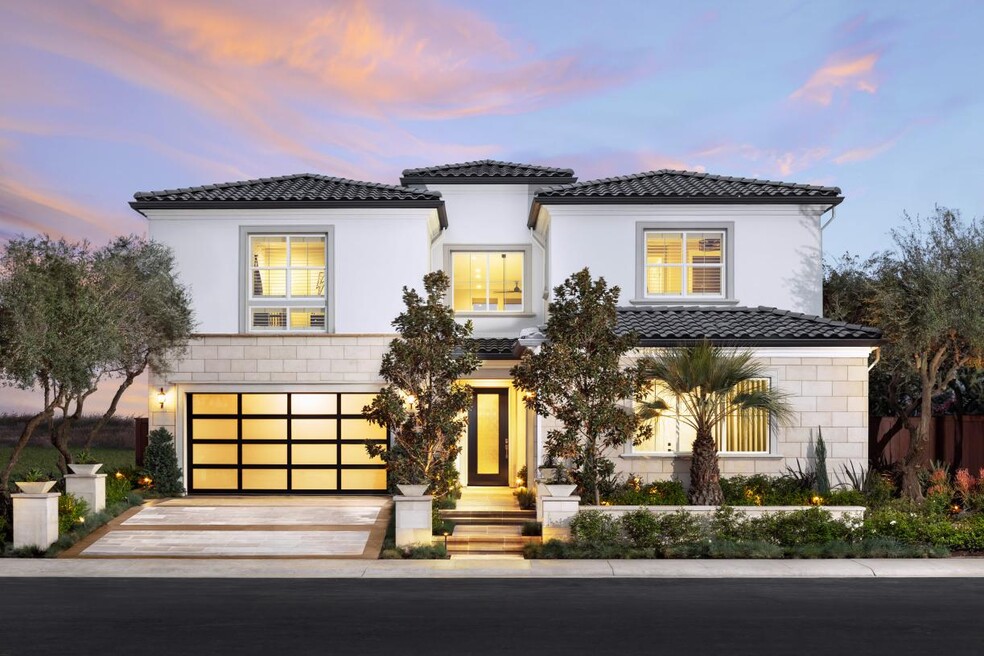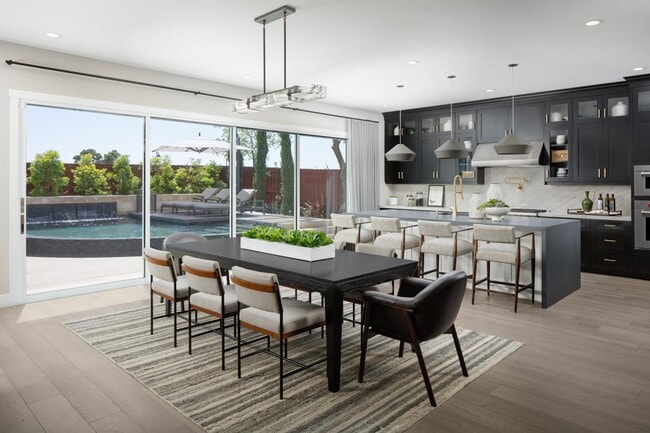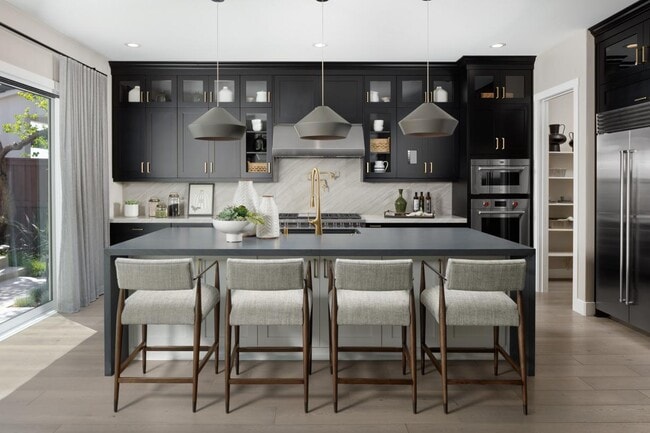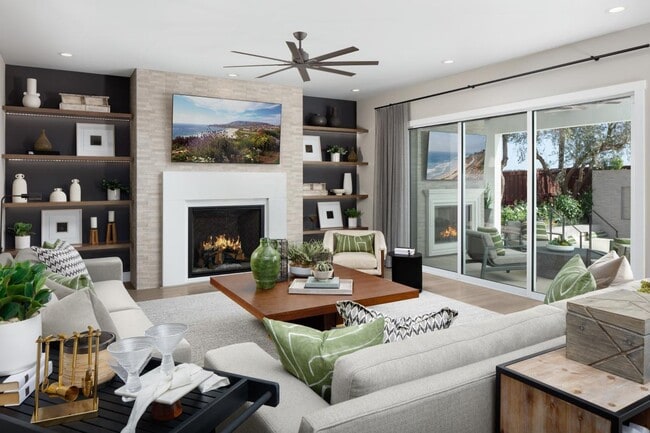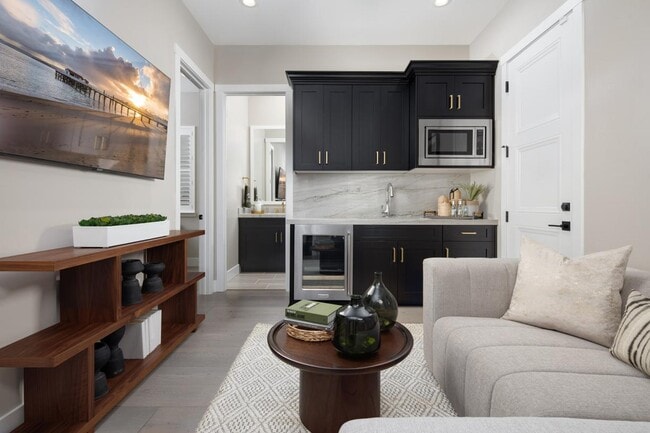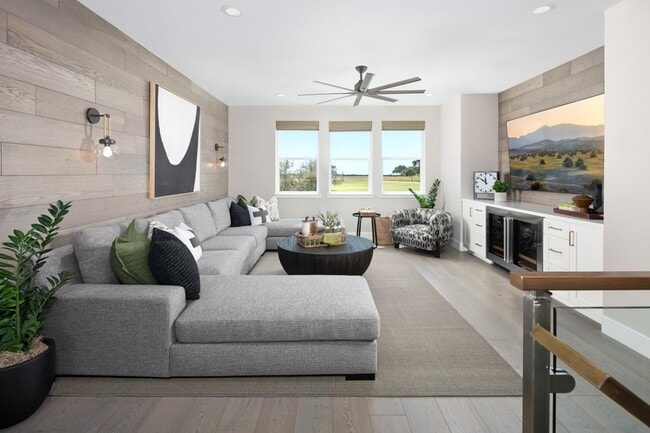
Folsom, CA 95630
Estimated payment starting at $7,380/month
Highlights
- New Construction
- Primary Bedroom Suite
- Loft
- Folsom Middle School Rated A
- Colonial Architecture
- High Ceiling
About This Floor Plan
The Volcan perfectly complements every lifestyle. The elegant two-story foyer opens onto an impressive great room and casual dining area complete with access to an expansive luxury outdoor living space. Enhancing the expertly crafted kitchen is a large center island with breakfast bar along with plenty of counter and cabinet space as well as a walk-in pantry. Secluded on the second floor, the palatial primary bedroom suite features dual walk-in closets and a beautiful primary bath with dual vanities, a large soaking tub, a deluxe shower with seat, and a private water closet. Secondary bedrooms overlook a versatile loft, offering ample closets and private baths. A desirable first-floor bedroom with closet and private bath can be found off the foyer, adjacent to a spacious flex room. The Volcan also includes easily accessible laundry, a convenient powder room and everyday entry with drop zone, and additional storage throughout.
Builder Incentives
Take advantage of limited-time incentives on select homes during Toll Brothers Holiday Savings Event, 11/8-11/30/25.* Choose from a wide selection of move-in ready homes, homes nearing completion, or home designs ready to be built for you.
Sales Office
| Monday - Tuesday |
10:00 AM - 5:00 PM
|
| Wednesday |
2:00 PM - 5:00 PM
|
| Thursday - Sunday |
10:00 AM - 5:00 PM
|
Home Details
Home Type
- Single Family
Parking
- 3 Car Attached Garage
- Front Facing Garage
Home Design
- New Construction
- Colonial Architecture
Interior Spaces
- 2-Story Property
- High Ceiling
- Formal Entry
- Great Room
- Combination Kitchen and Dining Room
- Loft
- Flex Room
- Laundry Room
Kitchen
- Breakfast Bar
- Walk-In Pantry
- Oven
- Dishwasher
- Kitchen Island
Bedrooms and Bathrooms
- 5 Bedrooms
- Primary Bedroom Suite
- Walk-In Closet
- Powder Room
- Private Water Closet
- Soaking Tub
- Bathtub with Shower
- Walk-in Shower
Outdoor Features
- Covered Patio or Porch
Community Details
- Park
- Trails
Map
Move In Ready Homes with this Plan
Other Plans in Preserve at Folsom Ranch - Heritage Trails
About the Builder
- Preserve at Folsom Ranch - Heritage Trails
- Preserve at Folsom Ranch - Oak Trails
- 4078 Emerald Glen Ln
- 3682 Sagewood Ln
- 3694 Sagewood Ln
- 3693 Valley View Ln
- 3649 Sky Meadow Ct
- Regency at Folsom Ranch - Redwood Collection
- Regency at Folsom Ranch - Shasta Collection
- Regency at Folsom Ranch - Tahoe Collection
- Regency at Folsom Ranch - Sequoia Collection
- Regency at Folsom Ranch - Mendocino Collection
- Legends at Folsom Ranch
- Sendero at Folsom Ranch
- 14545 Southpointe Dr Unit 57
- 14545 Southpointe Dr Unit 51
- 3523 Cormorant Dr
- 4529 Arbor View Dr
- Esquire at Folsom Ranch
- 3120 Arbor View Dr
