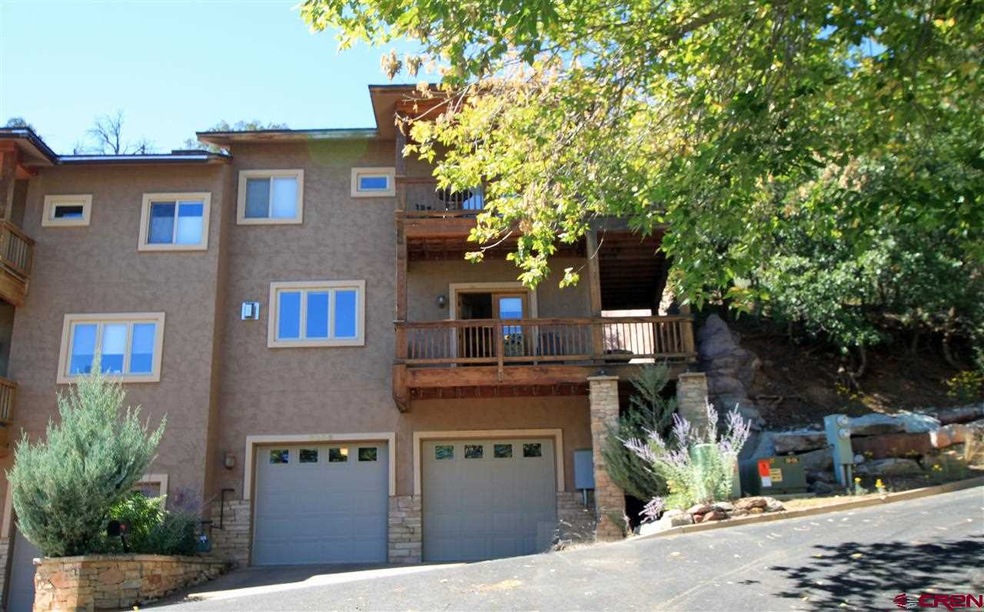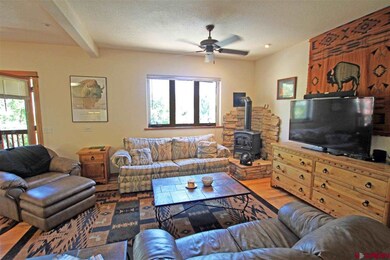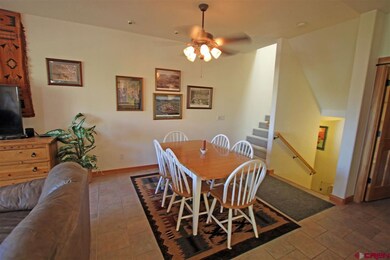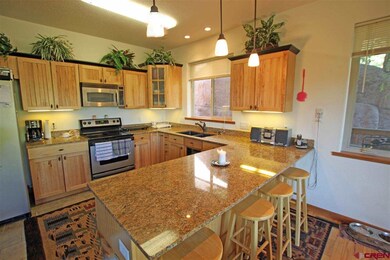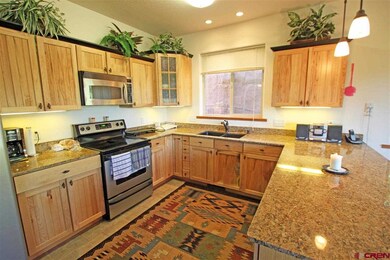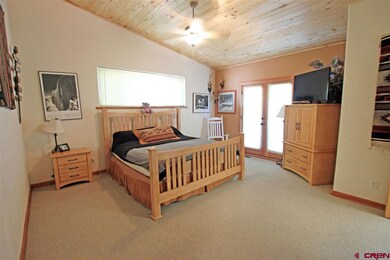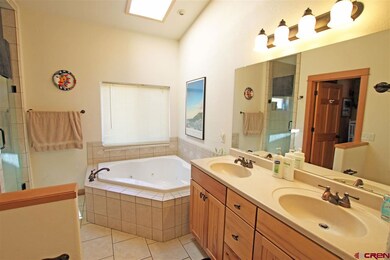W W 7th Ave Durango, CO 81301
West Avenues NeighborhoodHighlights
- Mountain View
- Deck
- Wooded Lot
- Durango High School Rated A-
- Den with Fireplace
- 2-minute walk to Animas City Park
About This Home
As of December 2019Dramatic 3 bedroom 3 bath townhouse that borders open space. Access to Animas Mountain hiking trail is two blocks away. This spectacular townhouse has hardwood floors in the entry and great room and has an open concept kitchen, living, dining design. The impressive kitchen has solid surface countertops, a big breakfast bar, beautiful custom cabinets and is open to the living and dining areas. There is a deck off the living area providing amazing mountain views. There is a bedroom and full bath on the main level. Both bedrooms on the upper level have vaulted tongue and groove ceilings and windows galore for an abundance of natural light. The luxurious master suite is huge and has a French door leading out to a deck. The master suite has a large walk in closet and the sumptuous master bath has a jetted garden tub, separate tiled shower, solid surface vanities and 2 sinks. A skylight above the stairway provides natural lighting. There is a 2 car attached garage with a separate storage room off the garage. This impressive townhouse has central air conditioning and natural gas forced air heat and in floor radiant heat in the master bath. There is no HOA. Excellent in town location bordering public land. This is a must see if you are looking for a quiet location in walking distance to hiking trails, a grocery store and bordering public land. Pets are allowed.
Townhouse Details
Home Type
- Townhome
Year Built
- 2005
Lot Details
- 4,356 Sq Ft Lot
- Adjacent to Greenbelt
- Wooded Lot
Parking
- 2 Car Attached Garage
Home Design
- Slab Foundation
- Composition Roof
Interior Spaces
- 2-Story Property
- Tongue and Groove Ceiling
- Cathedral Ceiling
- Ceiling Fan
- Window Treatments
- Great Room
- Formal Dining Room
- Den with Fireplace
- Mountain Views
Kitchen
- Breakfast Bar
- Oven or Range
- Microwave
- Dishwasher
- Granite Countertops
- Disposal
Flooring
- Wood
- Carpet
- Radiant Floor
- Tile
Bedrooms and Bathrooms
- 3 Bedrooms
- Primary Bedroom Upstairs
- Walk-In Closet
- Hydromassage or Jetted Bathtub
Laundry
- Dryer
- Washer
Eco-Friendly Details
- Energy-Efficient Windows
Outdoor Features
- Deck
- Patio
Utilities
- Forced Air Heating and Cooling System
- Heating System Uses Natural Gas
Community Details
- Property is near a preserve or public land
Listing and Financial Details
- Assessor Parcel Number 566517112078
Map
Home Values in the Area
Average Home Value in this Area
Property History
| Date | Event | Price | Change | Sq Ft Price |
|---|---|---|---|---|
| 12/19/2019 12/19/19 | Sold | $391,000 | +1.6% | $304 / Sq Ft |
| 10/29/2019 10/29/19 | Pending | -- | -- | -- |
| 10/26/2019 10/26/19 | For Sale | $385,000 | -3.3% | $299 / Sq Ft |
| 01/28/2019 01/28/19 | Sold | $398,000 | -1.5% | $246 / Sq Ft |
| 01/01/2019 01/01/19 | Pending | -- | -- | -- |
| 12/17/2018 12/17/18 | For Sale | $404,000 | -4.9% | $249 / Sq Ft |
| 07/25/2017 07/25/17 | Sold | $425,000 | -3.2% | $240 / Sq Ft |
| 06/13/2017 06/13/17 | Pending | -- | -- | -- |
| 05/03/2017 05/03/17 | For Sale | $439,000 | +16.8% | $248 / Sq Ft |
| 01/30/2015 01/30/15 | Sold | $376,000 | -8.1% | $212 / Sq Ft |
| 12/05/2014 12/05/14 | Pending | -- | -- | -- |
| 09/25/2014 09/25/14 | For Sale | $409,000 | -- | $231 / Sq Ft |
Source: Colorado Real Estate Network (CREN)
MLS Number: 698822
- 3213 W 6th Ave Unit C
- 3211 W 2 Nd Ave
- 3125 W 3rd Ave
- 321 W 31st St
- 3475 W 2nd Ave
- 3416 Main Ave Unit 201
- 3416 Main Ave Unit Amalfi 5
- 2906 Junction St
- 3537 Main Ave
- 402 W 28th St
- 2940 E 6th Ave
- 703 Clovis Dr
- 2509 Columbine Dr
- 35 Sunshine Ct Unit 2
- 2421 Columbine Dr
- 2511 Delwood Ave
- 6 Hilltop Cir
- 2375 W 2nd Ave
- 2400 Arroyo Dr Unit 43
- 73 Jameson Dr
