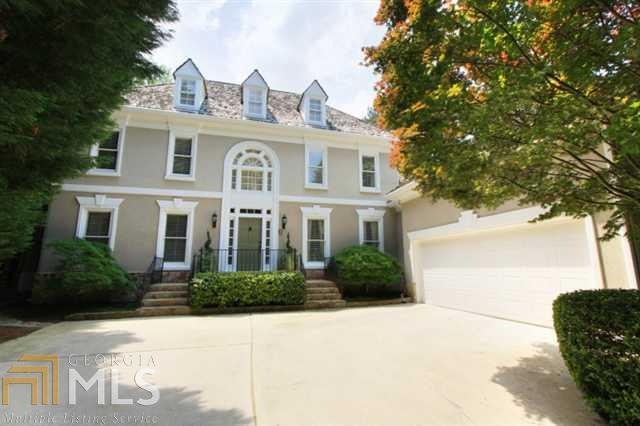
$625,000
- 4 Beds
- 2 Baths
- 2,298 Sq Ft
- 10050 Lauren Hall Ct
- Alpharetta, GA
Welcome to this meticulously maintained 4-bedroom, 2-bath, ranch home on a prime corner lot in the desirable swim/tennis community of Lauren Hall. Located in the heart of Alpharetta and zoned for top-rated city schools, this one-owner gem offers timeless charm and solid construction. Enjoy the inviting sunroom filled with natural light, as well as an enclosed back porch and additional rear
Stephanie Purrington Keller Williams Realty
