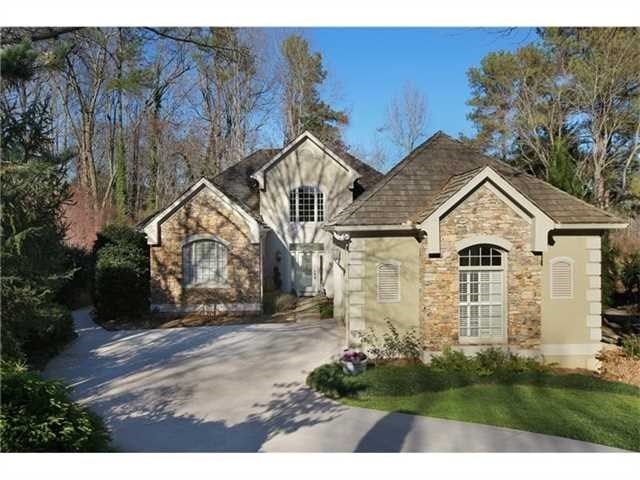
$749,000
- 5 Beds
- 4 Baths
- 3,132 Sq Ft
- 812 Autry Oak Ct
- Alpharetta, GA
5 BD/4 BA in prime location - HOA covers yardwork and trash!This was the model home for the gated neighborhood of Autry Township, in the city of Johns Creek, the #1 best city in the nation to live in according to US News and World Report! This elegant 3-sided brick home with a fenced-in backyard features 5 bedrooms and 4 full bathrooms, including a guest suite on the main level, perfect for
Erin Waggener Coldwell Banker Realty
