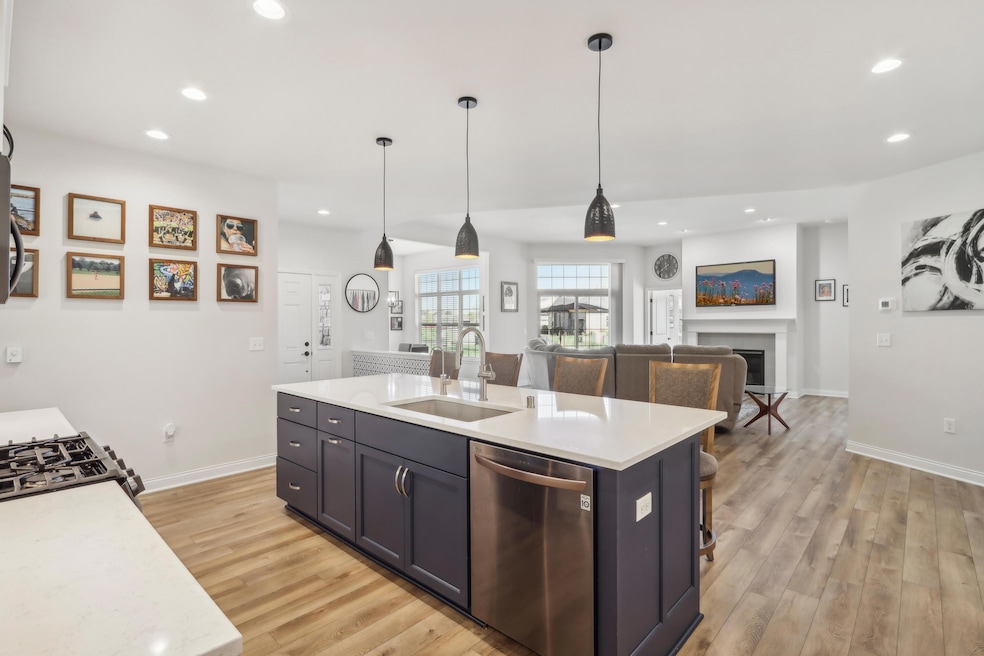
W139S9977 Jay Dr Muskego, WI 53150
Highlights
- Fitness Center
- Open Floorplan
- Community Pool
- Lakeview Elementary School Rated A
- Clubhouse
- 2 Car Attached Garage
About This Home
As of March 2025Pristine, move-in ready 3BR/3BA Glen at Muskego Lakes condo! Open concept living at its finest. Beautiful KIT w/quartz counters, huge island, and custom cabinet hardware & addition. Spacious LR w/GFP and sliding glass doors to patio. Formal Dining area and additional office. MBR suite features great fountain views, BA w/double vanity and walk-in shower, and huge closet. The main floor is complete with 2nd bedroom, full BA, and huge utility room w/sink and additional storage. Downstairs is amazing! Huge rec room, additional entertaining area, 3rd bedroom and 3rd full BA. Enjoy the amenities of the Glen. Large clubhouse, outdoor pool, pickleball court, and bocce ball. Upgrades include LVP, light fixtures, WT's, HEPA filter, and the list goes on!
Last Agent to Sell the Property
Compass RE WI-Tosa License #54478-94 Listed on: 01/16/2025

Property Details
Home Type
- Condominium
Est. Annual Taxes
- $6,268
Parking
- 2 Car Attached Garage
Home Design
- Poured Concrete
Interior Spaces
- 1-Story Property
- Open Floorplan
- Stone Flooring
Kitchen
- Oven
- Range
- Microwave
- Dishwasher
- Disposal
Bedrooms and Bathrooms
- 3 Bedrooms
- 3 Full Bathrooms
Partially Finished Basement
- Basement Fills Entire Space Under The House
- Basement Ceilings are 8 Feet High
- Sump Pump
- Basement Windows
Accessible Home Design
- Level Entry For Accessibility
Schools
- Bay Lane Elementary School
- Muskego Lakes Middle School
- Muskego High School
Listing and Financial Details
- Exclusions: Seller's personal property, washer, dryer, all bidets
- Assessor Parcel Number MSKC2258074007
Community Details
Overview
- Property has a Home Owners Association
- Association fees include lawn maintenance, snow removal, pool service, common area maintenance, replacement reserve, common area insur
Amenities
- Clubhouse
Recreation
- Fitness Center
- Community Pool
- Park
Ownership History
Purchase Details
Home Financials for this Owner
Home Financials are based on the most recent Mortgage that was taken out on this home.Similar Homes in Muskego, WI
Home Values in the Area
Average Home Value in this Area
Purchase History
| Date | Type | Sale Price | Title Company |
|---|---|---|---|
| Deed | $699,000 | None Listed On Document |
Mortgage History
| Date | Status | Loan Amount | Loan Type |
|---|---|---|---|
| Open | $559,200 | New Conventional |
Property History
| Date | Event | Price | Change | Sq Ft Price |
|---|---|---|---|---|
| 07/31/2025 07/31/25 | Price Changed | $669,900 | -0.7% | $208 / Sq Ft |
| 07/14/2025 07/14/25 | For Sale | $674,900 | 0.0% | $209 / Sq Ft |
| 07/13/2025 07/13/25 | Off Market | $674,900 | -- | -- |
| 07/09/2025 07/09/25 | Price Changed | $674,900 | -1.5% | $209 / Sq Ft |
| 06/27/2025 06/27/25 | For Sale | $684,900 | -2.1% | $212 / Sq Ft |
| 03/03/2025 03/03/25 | Sold | $699,900 | 0.0% | $217 / Sq Ft |
| 01/16/2025 01/16/25 | For Sale | $699,900 | -- | $217 / Sq Ft |
Tax History Compared to Growth
Tax History
| Year | Tax Paid | Tax Assessment Tax Assessment Total Assessment is a certain percentage of the fair market value that is determined by local assessors to be the total taxable value of land and additions on the property. | Land | Improvement |
|---|---|---|---|---|
| 2024 | $6,080 | $520,300 | $70,000 | $450,300 |
| 2023 | $6,019 | $520,300 | $70,000 | $450,300 |
| 2022 | $851 | $70,000 | $70,000 | $0 |
Agents Affiliated with this Home
-

Seller's Agent in 2025
Tara Ruppelt
Realty Executives Integrity~Brookfield
(414) 292-5383
2 in this area
105 Total Sales
-
T
Seller's Agent in 2025
Tyler Vande Zande
Compass RE WI-Tosa
(414) 651-0285
2 in this area
18 Total Sales
Map
Source: Metro MLS
MLS Number: 1904094
APN: MSKC-2258-074-007
- W137S9743 Kramer Ct
- W137S9736 Kramer Ct
- Lt0 Ryan Dr
- Lt0 Loomis Dr
- W129S9647 Tony Lema Ln
- W127S9630 Scott Krause Dr
- 9582 S Sophia Ct
- 12259 W Greenway Ln
- 12207 W Greenway Ln
- 9366 S Parkside Ln
- 9254 S Overlook Way
- W125S9782 N Cape Rd
- Lt74 S Overlook Way
- 9157 S Overlook Way
- 11607 W Ryan Rd
- 11469 W Meadowview Dr
- 11528 W Meadowview Dr
- W133S8663 Wigeon Trail
- W127S8776 N Cape Rd
- Pcl2 S 112th St
