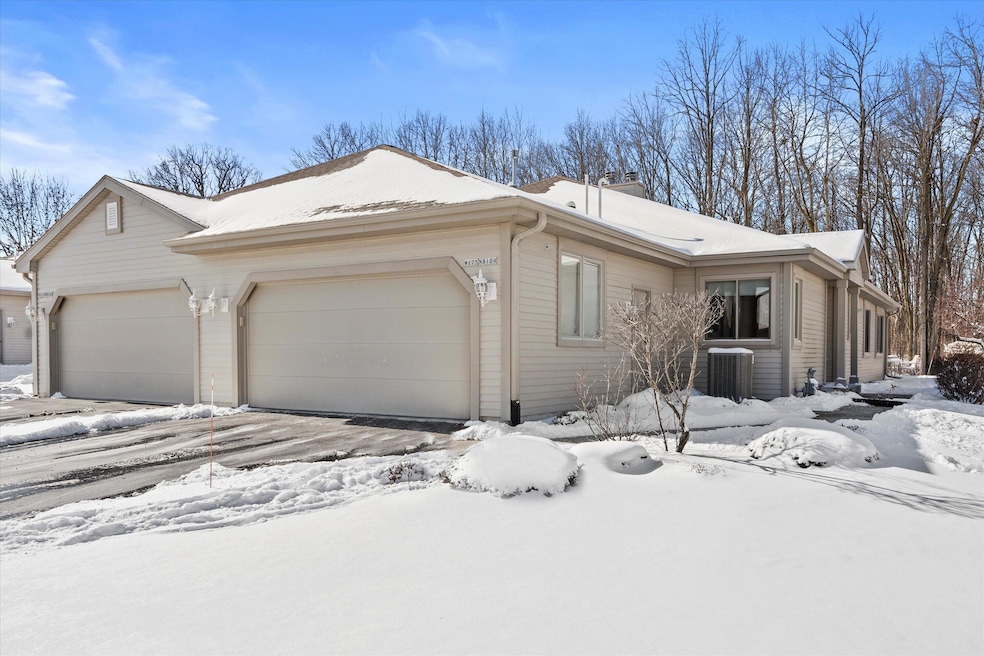
W175N8109 Robin Cir Menomonee Falls, WI 53051
Highlights
- 2 Car Attached Garage
- Park
- 1-Story Property
- Menomonee Falls High School Rated A
About This Home
As of March 2025Welcome to the highly desirable Tamarack Village! This charming 2-bedroom, 2-bath ranch-style condo has everything you are looking for! Open concept and spacious main living area is highlighted by vaulted ceilings, skylights, and a cozy gas fireplace, while the adjacent sunroom leads to a private patio for relaxation. Updated kitchen with granite countertops and new appliances. Large primary suite includes walk-in closets, a ceiling fan, and a full bath with a dual vanity and shower stall. 2nd bedroom has its own private bath & laundry is on the main level. Full basement ready for your finishing touches! Affordable HOA dues! Recent updates include newer Anderson Windows (2020), Furnace & HWH (2022), A/C (2024), newer Roof (2020), KIT Appliances(2022), Washer and Dryer(2020).
Last Agent to Sell the Property
First Weber Inc - Delafield License #89062-94 Listed on: 02/14/2025
Property Details
Home Type
- Condominium
Est. Annual Taxes
- $3,659
Parking
- 2 Car Attached Garage
Home Design
- Poured Concrete
Interior Spaces
- 1,666 Sq Ft Home
- 1-Story Property
Kitchen
- Oven
- Range
- Microwave
- Dishwasher
- Disposal
Bedrooms and Bathrooms
- 2 Bedrooms
- 2 Full Bathrooms
Basement
- Basement Fills Entire Space Under The House
- Sump Pump
Schools
- North Middle School
- Menomonee Falls High School
Listing and Financial Details
- Exclusions: Seller's Personal Property
- Assessor Parcel Number MNFV0036031002
Community Details
Overview
- Property has a Home Owners Association
- Association fees include lawn maintenance, snow removal, common area maintenance, common area insur
Recreation
- Park
Ownership History
Purchase Details
Home Financials for this Owner
Home Financials are based on the most recent Mortgage that was taken out on this home.Purchase Details
Similar Homes in the area
Home Values in the Area
Average Home Value in this Area
Purchase History
| Date | Type | Sale Price | Title Company |
|---|---|---|---|
| Deed | $400,000 | None Listed On Document | |
| Interfamily Deed Transfer | -- | None Available |
Mortgage History
| Date | Status | Loan Amount | Loan Type |
|---|---|---|---|
| Open | $65,000 | New Conventional |
Property History
| Date | Event | Price | Change | Sq Ft Price |
|---|---|---|---|---|
| 03/27/2025 03/27/25 | Sold | $400,000 | -2.4% | $240 / Sq Ft |
| 02/14/2025 02/14/25 | For Sale | $410,000 | -- | $246 / Sq Ft |
Tax History Compared to Growth
Tax History
| Year | Tax Paid | Tax Assessment Tax Assessment Total Assessment is a certain percentage of the fair market value that is determined by local assessors to be the total taxable value of land and additions on the property. | Land | Improvement |
|---|---|---|---|---|
| 2024 | $3,808 | $339,000 | $43,500 | $295,500 |
| 2023 | $3,659 | $339,000 | $43,500 | $295,500 |
| 2022 | $3,348 | $209,800 | $30,000 | $179,800 |
| 2021 | $3,202 | $209,800 | $30,000 | $179,800 |
| 2020 | $3,377 | $209,800 | $30,000 | $179,800 |
| 2019 | $3,227 | $209,800 | $30,000 | $179,800 |
| 2018 | $3,380 | $209,800 | $30,000 | $179,800 |
| 2017 | $3,507 | $209,800 | $30,000 | $179,800 |
| 2016 | $3,566 | $209,800 | $30,000 | $179,800 |
| 2015 | $3,579 | $209,800 | $30,000 | $179,800 |
| 2014 | $3,816 | $209,800 | $30,000 | $179,800 |
| 2013 | $3,816 | $209,800 | $30,000 | $179,800 |
Agents Affiliated with this Home
-
S
Seller's Agent in 2025
Samuel Shepherd
First Weber Inc - Delafield
(262) 646-6800
2 in this area
24 Total Sales
-

Buyer's Agent in 2025
David Marek
Realty Executives Integrity~Brookfield
(414) 688-2078
1 in this area
30 Total Sales
Map
Source: Metro MLS
MLS Number: 1906658
APN: MNFV-0036-031-002
- W173N8436 Robert Ave
- W173N8465 Robert Ave
- N84W18355 Seneca Ct
- N85W17144 Lee Place
- N75W17841 Woody Ln
- W183N8591 Lawrence Ct
- The Berkshire Plan at Edgewood Preserve
- The Isabella Plan at Edgewood Preserve
- The Clara Plan at Edgewood Preserve
- The Riley Plan at Edgewood Preserve
- The Celina Plan at Edgewood Preserve
- The Celeste Plan at Edgewood Preserve
- The Julia Plan at Edgewood Preserve
- The Charlotte Plan at Edgewood Preserve
- The Eliza Plan at Edgewood Preserve
- The Aubrey Plan at Edgewood Preserve
- The Elsa Plan at Edgewood Preserve
- N85W16521 Mary Ct
- N88W17643 Christman Rd
- W162N8224 Tamarack Ct
