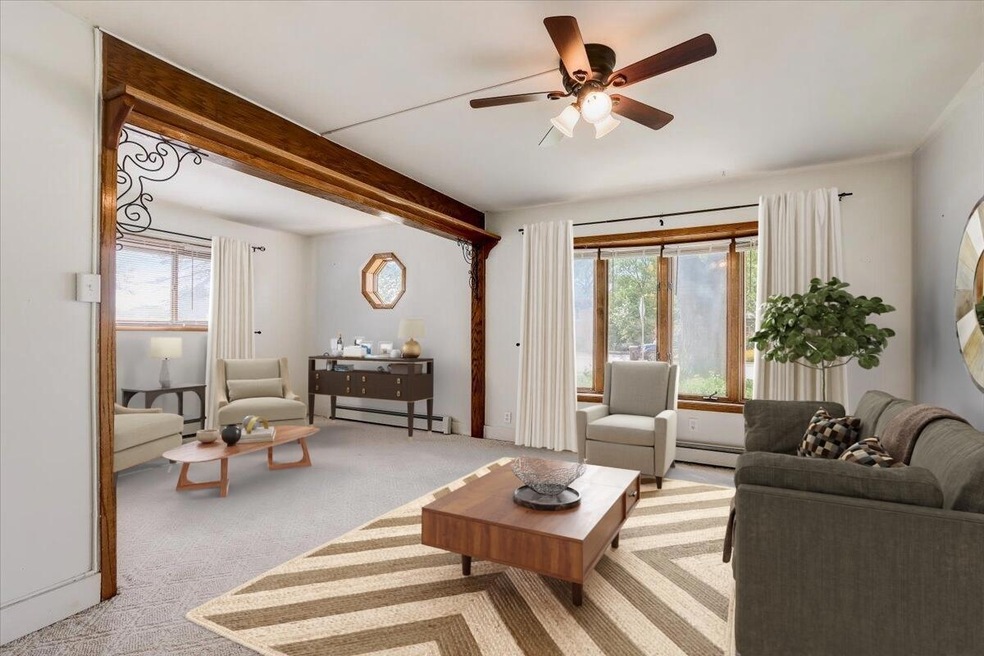
W229S8760 Clark St Big Bend, WI 53103
Highlights
- Main Floor Bedroom
- Whirlpool Bathtub
- Walk-In Closet
- Big Bend Elementary School Rated A-
- 2.5 Car Detached Garage
- Patio
About This Home
An expanding family is the only reason for this move! Wonderfully-maintained 3 BD 2 BA 2400 sq ft in Mukwonago SD has spacious rooms and amazing light throughout. The best of all worlds. Main floor has sizeable bedroom or flex room w/patio access, laundry, full bath, & large flexible living room area. Enjoy an open kitchen w/new SS appliance & dining fit for the holidays. Upstairs showcases two very large bedrooms, full bath & closets galore. Lower level offers cozy Rec Room, Wisco-style bar, workroom & tons of storage. Unique features include egress door in basement; .32-acre private backyard; oversized driveway & 2.5-car garage. Updates to home: new high-efficiency Boiler, full interior paint, new SS kitchen appliances. Truly move-in ready!
Last Agent to Sell the Property
First Weber Inc - Delafield License #81683-94 Listed on: 07/20/2022
Last Buyer's Agent
Paulanne Phillips
EC Commercial Real Estate License #55002-90
Home Details
Home Type
- Single Family
Est. Annual Taxes
- $2,721
Year Built
- Built in 1900
Lot Details
- 0.32 Acre Lot
Parking
- 2.5 Car Detached Garage
- Garage Door Opener
- 1 to 5 Parking Spaces
Home Design
- Vinyl Siding
Interior Spaces
- 2,435 Sq Ft Home
- 2-Story Property
Kitchen
- Oven
- Range
- Microwave
- Dishwasher
Bedrooms and Bathrooms
- 3 Bedrooms
- Main Floor Bedroom
- Primary Bedroom Upstairs
- En-Suite Primary Bedroom
- Walk-In Closet
- 2 Full Bathrooms
- Whirlpool Bathtub
- Bathtub and Shower Combination in Primary Bathroom
- Bathtub with Shower
- Bathtub Includes Tile Surround
Laundry
- Dryer
- Washer
Partially Finished Basement
- Walk-Out Basement
- Basement Fills Entire Space Under The House
- Sump Pump
- Block Basement Construction
Outdoor Features
- Patio
- Shed
Schools
- Big Bend Elementary School
- Park View Middle School
- Mukwonago High School
Utilities
- Window Unit Cooling System
- Heating System Uses Natural Gas
- Radiant Heating System
- Well Required
- Septic System
- High Speed Internet
Listing and Financial Details
- Exclusions: Water Softener & Iron Curtain (rented), Seller's Personal Property
Ownership History
Purchase Details
Home Financials for this Owner
Home Financials are based on the most recent Mortgage that was taken out on this home.Purchase Details
Home Financials for this Owner
Home Financials are based on the most recent Mortgage that was taken out on this home.Similar Home in Big Bend, WI
Home Values in the Area
Average Home Value in this Area
Purchase History
| Date | Type | Sale Price | Title Company |
|---|---|---|---|
| Warranty Deed | $255,000 | -- | |
| Warranty Deed | $194,000 | Prism Title |
Mortgage History
| Date | Status | Loan Amount | Loan Type |
|---|---|---|---|
| Previous Owner | $257,575 | New Conventional | |
| Previous Owner | $289,800 | Construction | |
| Previous Owner | $174,600 | New Conventional | |
| Previous Owner | $15,000 | Credit Line Revolving | |
| Previous Owner | $91,500 | New Conventional | |
| Previous Owner | $151,500 | Negative Amortization | |
| Previous Owner | $135,000 | Unknown | |
| Previous Owner | $125,100 | Fannie Mae Freddie Mac |
Property History
| Date | Event | Price | Change | Sq Ft Price |
|---|---|---|---|---|
| 01/14/2023 01/14/23 | Off Market | $278,000 | -- | -- |
| 09/20/2022 09/20/22 | Price Changed | $278,000 | -6.9% | $114 / Sq Ft |
| 09/09/2022 09/09/22 | Price Changed | $298,500 | -0.5% | $123 / Sq Ft |
| 07/20/2022 07/20/22 | For Sale | $300,000 | -- | $123 / Sq Ft |
Tax History Compared to Growth
Tax History
| Year | Tax Paid | Tax Assessment Tax Assessment Total Assessment is a certain percentage of the fair market value that is determined by local assessors to be the total taxable value of land and additions on the property. | Land | Improvement |
|---|---|---|---|---|
| 2024 | $2,624 | $226,700 | $60,800 | $165,900 |
| 2023 | $2,542 | $226,700 | $60,800 | $165,900 |
| 2022 | $2,669 | $165,900 | $51,000 | $114,900 |
| 2021 | $2,721 | $165,900 | $51,000 | $114,900 |
| 2020 | $2,801 | $165,900 | $51,000 | $114,900 |
| 2019 | $2,684 | $165,900 | $51,000 | $114,900 |
| 2018 | $2,894 | $162,800 | $51,000 | $111,800 |
| 2017 | $3,136 | $162,800 | $51,000 | $111,800 |
| 2016 | $2,605 | $162,800 | $51,000 | $111,800 |
| 2015 | $2,443 | $162,800 | $51,000 | $111,800 |
| 2014 | $2,638 | $162,800 | $51,000 | $111,800 |
| 2013 | $2,638 | $162,800 | $51,000 | $111,800 |
Agents Affiliated with this Home
-
Renee Kasper
R
Seller's Agent in 2022
Renee Kasper
First Weber Inc - Delafield
(414) 573-9009
1 in this area
87 Total Sales
-
P
Buyer's Agent in 2022
Paulanne Phillips
EC Commercial Real Estate
Map
Source: Metro MLS
MLS Number: 1803391
APN: BBV-2110-023
- W230S8775 Clark St
- Lt0-Lt1 Wisconsin 164
- Pcl0 Clark St
- S87W22400 Forest Home Ave
- S93W23205 River Oaks Dr
- W235S8220 Scenic Dr
- W223S9354 Oak Ridge
- W223S9318 Oak Ridge
- S78W22655 Sunset Glen Dr
- W224S9735 Big Bend Dr
- W237S9690 Par Ave
- W223S7650 Alma Ln
- W208S8861 Hillendale Dr
- W240S10240 Castle Rd
- Lt2 Madyson Ct
- Lt1 Parker Dr
- Lt3 Parker Dr
- S68W22700 National Ave
- W194S8395 Summeridge Ct
- W192S7850 Overlook Bay Rd Unit 3
