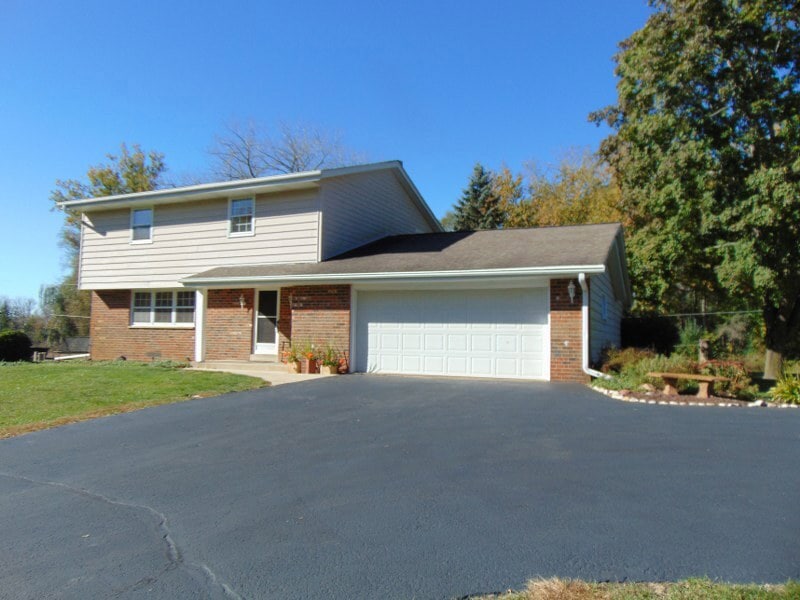
W232S8755 Bronk Dr Big Bend, WI 53103
Highlights
- Colonial Architecture
- Deck
- 2.5 Car Attached Garage
- Big Bend Elementary School Rated A-
- Fireplace
- Walk-In Closet
About This Home
As of November 2024This Charming 3 BR home is nestled in a sweet neighborhood & offers a cozy, inviting atmosphere. Spacious living area is filled with natural light, perfect for relaxing or entertaining. Large open kitchen is ideal with newer dishwasher & induction cooktop, double ovens, pantry, maple HWF, lots of counter space & storage making meal prep a breeze. Enjoy meals & holidays in the adjacent dining area. FR offers large bay window overlooking back yard & stone NFP. Huge primary BR offers a serene retreat while the additional BR's provide flexibility for guests or home office. Finished retro LL with extra space, full bar, laundry & storage area. Furnace 2022, AC 2023, driveway recently sealed. With Big Bend School, local bars, restaurants, & grocery store nearby, convenience is at your doorstep.
Last Agent to Sell the Property
Shorewest Realtors, Inc. Brokerage Email: PropertyInfo@shorewest.com License #59259-90 Listed on: 10/16/2024

Home Details
Home Type
- Single Family
Est. Annual Taxes
- $3,423
Lot Details
- 0.46 Acre Lot
- Rural Setting
Parking
- 2.5 Car Attached Garage
- Driveway
Home Design
- Colonial Architecture
- Brick Exterior Construction
Interior Spaces
- 2-Story Property
- Fireplace
Kitchen
- Oven
- Cooktop
- Microwave
- Dishwasher
Bedrooms and Bathrooms
- 3 Bedrooms
- Walk-In Closet
Laundry
- Dryer
- Washer
Basement
- Partial Basement
- Block Basement Construction
- Crawl Space
Outdoor Features
- Deck
Schools
- Big Bend Elementary School
- Park View Middle School
- Mukwonago High School
Utilities
- Forced Air Heating and Cooling System
- Heating System Uses Natural Gas
- Septic System
- High Speed Internet
- Cable TV Available
Listing and Financial Details
- Assessor Parcel Number BBV2105010
Ownership History
Purchase Details
Home Financials for this Owner
Home Financials are based on the most recent Mortgage that was taken out on this home.Purchase Details
Similar Homes in the area
Home Values in the Area
Average Home Value in this Area
Purchase History
| Date | Type | Sale Price | Title Company |
|---|---|---|---|
| Deed | $380,000 | None Listed On Document | |
| Warranty Deed | -- | None Listed On Document |
Mortgage History
| Date | Status | Loan Amount | Loan Type |
|---|---|---|---|
| Open | $361,000 | New Conventional |
Property History
| Date | Event | Price | Change | Sq Ft Price |
|---|---|---|---|---|
| 11/25/2024 11/25/24 | Sold | $380,000 | -2.5% | $152 / Sq Ft |
| 10/16/2024 10/16/24 | For Sale | $389,900 | -- | $156 / Sq Ft |
Tax History Compared to Growth
Tax History
| Year | Tax Paid | Tax Assessment Tax Assessment Total Assessment is a certain percentage of the fair market value that is determined by local assessors to be the total taxable value of land and additions on the property. | Land | Improvement |
|---|---|---|---|---|
| 2024 | $3,688 | $297,900 | $62,700 | $235,200 |
| 2023 | $3,424 | $297,900 | $62,700 | $235,200 |
| 2022 | $3,929 | $237,800 | $56,000 | $181,800 |
| 2021 | $4,012 | $237,800 | $56,000 | $181,800 |
| 2020 | $4,099 | $237,800 | $56,000 | $181,800 |
| 2019 | $3,936 | $237,800 | $56,000 | $181,800 |
| 2018 | $4,118 | $237,800 | $56,000 | $181,800 |
| 2017 | $4,581 | $237,800 | $56,000 | $181,800 |
| 2016 | $3,884 | $237,800 | $56,000 | $181,800 |
| 2015 | $3,637 | $237,800 | $56,000 | $181,800 |
| 2014 | $3,930 | $237,800 | $56,000 | $181,800 |
| 2013 | $3,930 | $237,800 | $56,000 | $181,800 |
Agents Affiliated with this Home
-
Jaylene Piraino
J
Seller's Agent in 2024
Jaylene Piraino
Shorewest Realtors, Inc.
(262) 352-6175
1 in this area
26 Total Sales
-
Heather Boyd
H
Buyer's Agent in 2024
Heather Boyd
Century 21 Affiliated - Delafield
(920) 757-4201
1 in this area
156 Total Sales
Map
Source: Metro MLS
MLS Number: 1896138
APN: BBV-2105-010
- S88W23185 Wynn Dr
- W230S8775 Clark St
- Lt0-Lt1 Wisconsin 164
- Pcl0 Clark St
- S93W23205 River Oaks Dr
- S87W22400 Forest Home Ave
- Lt0 Henneberry Ave
- W223S9354 Oak Ridge
- W223S9318 Oak Ridge
- S78W22655 Sunset Glen Dr
- W224S9735 Big Bend Dr
- W243S7770 Evergreen Dr
- W219S7712 Crowbar Dr
- W240S10240 Castle Rd
- W208S8861 Hillendale Dr
- W243S10280 Meadow Cir
- W207S8686 Hillendale Dr
- W255S8385 Hi lo Dr
- Lt2 Madyson Ct
- Lt1 Parker Dr
