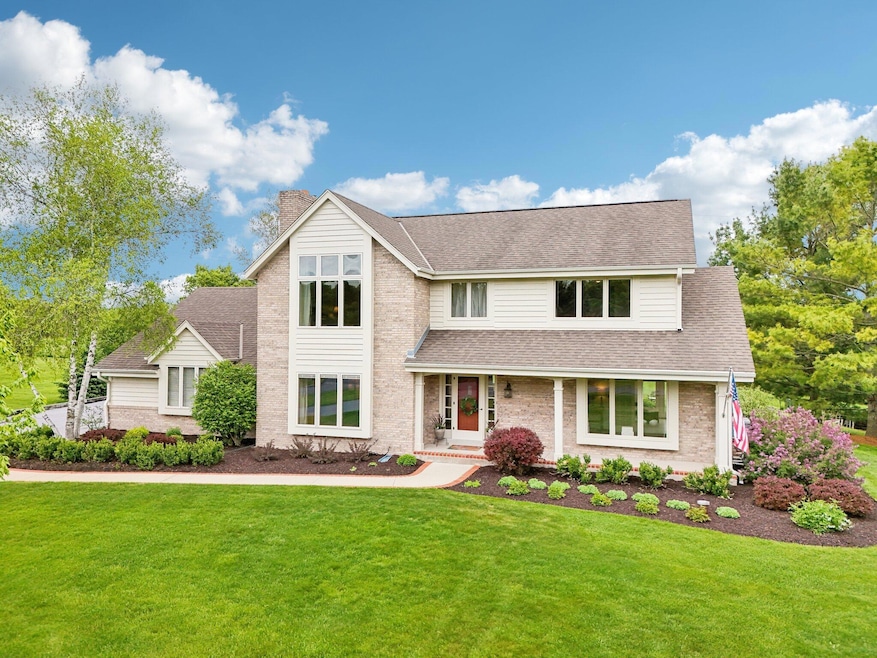
W233S4940 Woodchuck Ln Waukesha, WI 53189
Highlights
- Colonial Architecture
- Deck
- Vaulted Ceiling
- West High School Rated A-
- Wooded Lot
- Fireplace
About This Home
As of July 2025Experience serene luxury in this 3,500 Sq Ft partial brick Colonial, nestled on over 1.1 acres w/ amazing views of Mill Creek. Enjoy unparalleled privacy with no neighbors to the rear or SW w/ lots of trees. Wake up to birdsong & frequent deer & turkey sightings. The family room features a brick natural fireplace & crown molding. A sun-drenched kitchen w/ quartz counters & SS Appl(s) boasts a wall of windows / patio door leading to an expansive deck & patioperfect for entertaining. The vaulted master suite offers a wall of large windows, a remodeled bath w/ dual sinks, in-floor heating ceramic tile, & a spacious walk-in closet. Relax in the light-filled sunroom or retreat to the finished basement with a media room, in-wall speakers, wet bar, & a versatile den/workout space. A True GEM!
Last Agent to Sell the Property
First Weber Inc - Brookfield License #77419-94 Listed on: 05/30/2025

Home Details
Home Type
- Single Family
Est. Annual Taxes
- $3,875
Lot Details
- 1.1 Acre Lot
- Wooded Lot
Parking
- 3 Car Attached Garage
- Garage Door Opener
- Driveway
Home Design
- Colonial Architecture
- Brick Exterior Construction
Interior Spaces
- 2-Story Property
- Wet Bar
- Vaulted Ceiling
- Fireplace
Kitchen
- Oven
- Range
- Microwave
- Dishwasher
- Kitchen Island
Bedrooms and Bathrooms
- 3 Bedrooms
- Walk-In Closet
Laundry
- Dryer
- Washer
Finished Basement
- Basement Fills Entire Space Under The House
- Sump Pump
- Block Basement Construction
- Basement Windows
Accessible Home Design
- Level Entry For Accessibility
- Ramp on the garage level
- Accessible Ramps
Outdoor Features
- Deck
- Patio
Schools
- Heyer Elementary School
- Horning Middle School
- Waukesha West High School
Utilities
- Forced Air Heating and Cooling System
- Heating System Uses Natural Gas
- Septic System
- High Speed Internet
Community Details
- Property has a Home Owners Association
- Mill Creek Estates Subdivision
Listing and Financial Details
- Exclusions: All Seller's Personal Property.
- Assessor Parcel Number WAKT1397030
Ownership History
Purchase Details
Home Financials for this Owner
Home Financials are based on the most recent Mortgage that was taken out on this home.Similar Homes in Waukesha, WI
Home Values in the Area
Average Home Value in this Area
Purchase History
| Date | Type | Sale Price | Title Company |
|---|---|---|---|
| Warranty Deed | $650,000 | None Listed On Document |
Mortgage History
| Date | Status | Loan Amount | Loan Type |
|---|---|---|---|
| Previous Owner | $100,000 | Credit Line Revolving | |
| Previous Owner | $40,000 | Credit Line Revolving | |
| Previous Owner | $20,000 | Credit Line Revolving | |
| Previous Owner | $262,500 | New Conventional | |
| Previous Owner | $242,000 | New Conventional | |
| Previous Owner | $255,000 | Unknown | |
| Previous Owner | $39,000 | Credit Line Revolving | |
| Previous Owner | $259,000 | Unknown |
Property History
| Date | Event | Price | Change | Sq Ft Price |
|---|---|---|---|---|
| 07/09/2025 07/09/25 | Sold | $650,000 | +2.2% | $186 / Sq Ft |
| 05/30/2025 05/30/25 | For Sale | $635,900 | -- | $182 / Sq Ft |
Tax History Compared to Growth
Tax History
| Year | Tax Paid | Tax Assessment Tax Assessment Total Assessment is a certain percentage of the fair market value that is determined by local assessors to be the total taxable value of land and additions on the property. | Land | Improvement |
|---|---|---|---|---|
| 2024 | $3,875 | $398,500 | $108,300 | $290,200 |
| 2023 | $3,755 | $398,500 | $108,300 | $290,200 |
| 2022 | $3,776 | $398,500 | $108,300 | $290,200 |
| 2021 | $3,989 | $398,500 | $108,300 | $290,200 |
| 2020 | $4,230 | $398,500 | $108,300 | $290,200 |
| 2019 | $4,316 | $329,300 | $90,300 | $239,000 |
| 2018 | $3,868 | $329,300 | $90,300 | $239,000 |
| 2017 | $4,037 | $329,300 | $90,300 | $239,000 |
| 2016 | $4,027 | $329,300 | $90,300 | $239,000 |
| 2015 | $4,096 | $329,300 | $90,300 | $239,000 |
| 2014 | $4,249 | $329,300 | $90,300 | $239,000 |
| 2013 | $4,249 | $329,300 | $90,300 | $239,000 |
Agents Affiliated with this Home
-
The Baer Team*
T
Seller's Agent in 2025
The Baer Team*
First Weber Inc - Brookfield
(414) 721-8908
3 in this area
153 Total Sales
-
Kelly Secord
K
Buyer's Agent in 2025
Kelly Secord
First Weber Inc - Delafield
(262) 337-9233
2 in this area
74 Total Sales
Map
Source: Metro MLS
MLS Number: 1917434
APN: WAKT-1397-030
- S50W23435 Woodchuck Ln
- Lt2 Big Bend Rd
- W238S4963 Big Bend Rd
- Lt4 Lawnsdale Rd
- Lt5 Lawnsdale Rd
- Lt2 Lawnsdale Rd
- S56W23606 Maplewood Terrace
- Lt2 Wisconsin 164
- S57W23706 Elm Tree Ln
- W236S5789 Coyote Crossing
- The Hailey Plan at Rolling Oaks
- The Charlotte Plan at Rolling Oaks
- The Brianna Plan at Rolling Oaks
- The Alana Plan at Rolling Oaks
- The Lauren Plan at Rolling Oaks
- The Camille Plan at Rolling Oaks
- The Skylar Plan at Rolling Oaks
- The Francesca Plan at Rolling Oaks
- The Hannah Plan at Rolling Oaks
- The Peyton Plan at Rolling Oaks
