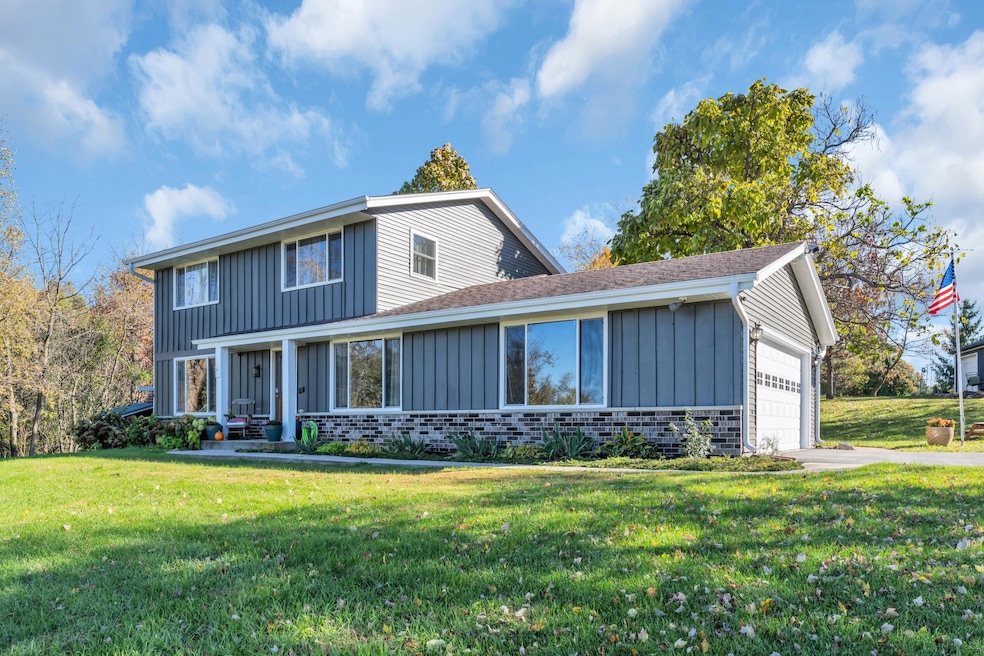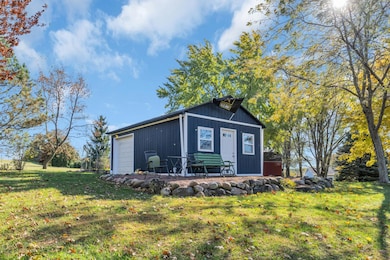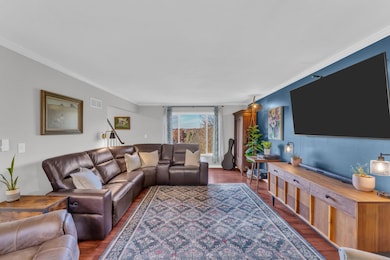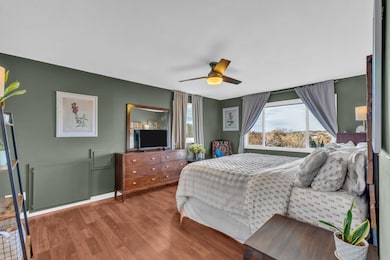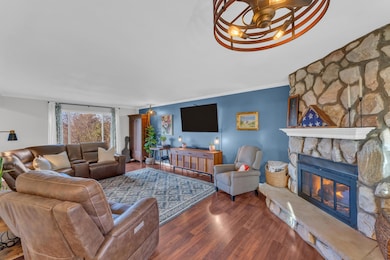
W243S7330 Greenbriar Dr Waukesha, WI 53189
Estimated payment $2,885/month
Highlights
- Multiple Garages
- Open Floorplan
- 3 Car Attached Garage
- Big Bend Elementary School Rated A-
- Colonial Architecture
- Walk-In Closet
About This Home
Perfectly positioned on a hilltop, the natural landscape provides breathtaking views in every direction, offering a picturesque backdrop right at your doorstep. Located in the highly desirable Heather Ridge Subdivision, award-winning Mukwonago School District and benefitting from impressively low Vernon property taxes, this is a rare opportunity you won't want to miss! With an extra garage and shed, this property offers unmatched flexibility for vehicles, hobbies, equipment and keeping everything tucked away! Enjoy the privacy a wooded lot line provides and explore miles of walking trails thoughtfully designed for those who seek adventure! Step inside to a home where comfort meets functionality, offering well designed spaces that support both relaxation and daily routines with ease!
Listing Agent
Tony Wendorf & Associates Team*
First Weber Inc - Delafield License #84954-94 Listed on: 11/20/2025

Open House Schedule
-
Friday, November 21, 20254:30 to 6:30 pm11/21/2025 4:30:00 PM +00:0011/21/2025 6:30:00 PM +00:00Please register your buyer via Aligned to ensure you receive timely notifications of activity!Add to Calendar
-
Saturday, November 22, 202510:00 am to 2:00 pm11/22/2025 10:00:00 AM +00:0011/22/2025 2:00:00 PM +00:00Please register your buyer via Aligned to ensure you receive timely notifications of activity!Add to Calendar
Home Details
Home Type
- Single Family
Est. Annual Taxes
- $2,998
Parking
- 3 Car Attached Garage
- Multiple Garages
- Heated Garage
- Garage Door Opener
- Driveway
Home Design
- Colonial Architecture
Interior Spaces
- 2-Story Property
- Open Floorplan
- Gas Fireplace
Kitchen
- Oven
- Cooktop
- Kitchen Island
Bedrooms and Bathrooms
- 3 Bedrooms
- Walk-In Closet
Laundry
- Dryer
- Washer
Partially Finished Basement
- Basement Fills Entire Space Under The House
- Sump Pump
- Block Basement Construction
Schools
- Big Bend Elementary School
- Park View Middle School
- Mukwonago High School
Utilities
- Whole House Fan
- Forced Air Heating and Cooling System
- Heating System Uses Natural Gas
- Septic System
- High Speed Internet
Additional Features
- Patio
- 0.85 Acre Lot
- Borders State Land
Community Details
- Heather Ridge Estates Subdivision
Listing and Financial Details
- Assessor Parcel Number VNT 2053049
Map
Home Values in the Area
Average Home Value in this Area
Tax History
| Year | Tax Paid | Tax Assessment Tax Assessment Total Assessment is a certain percentage of the fair market value that is determined by local assessors to be the total taxable value of land and additions on the property. | Land | Improvement |
|---|---|---|---|---|
| 2024 | $2,998 | $370,200 | $115,300 | $254,900 |
| 2023 | $2,903 | $370,200 | $115,300 | $254,900 |
| 2022 | $3,093 | $281,500 | $73,600 | $207,900 |
| 2021 | $3,050 | $281,500 | $73,600 | $207,900 |
| 2020 | $3,108 | $281,500 | $73,600 | $207,900 |
| 2019 | $2,923 | $237,600 | $64,000 | $173,600 |
| 2018 | $2,944 | $237,600 | $64,000 | $173,600 |
| 2017 | $3,322 | $237,600 | $64,000 | $173,600 |
| 2016 | $2,913 | $237,600 | $64,000 | $173,600 |
| 2015 | $2,864 | $237,600 | $64,000 | $173,600 |
| 2014 | $3,191 | $0 | $0 | $0 |
| 2013 | $3,191 | $241,400 | $65,000 | $176,400 |
Property History
| Date | Event | Price | List to Sale | Price per Sq Ft | Prior Sale |
|---|---|---|---|---|---|
| 11/20/2025 11/20/25 | For Sale | $500,000 | +62.3% | $214 / Sq Ft | |
| 02/14/2020 02/14/20 | Sold | $308,000 | 0.0% | $132 / Sq Ft | View Prior Sale |
| 12/23/2019 12/23/19 | Pending | -- | -- | -- | |
| 12/18/2019 12/18/19 | For Sale | $308,000 | -- | $132 / Sq Ft |
Purchase History
| Date | Type | Sale Price | Title Company |
|---|---|---|---|
| Interfamily Deed Transfer | -- | Vantage Point Title | |
| Warranty Deed | $308,000 | Knight Barry Title | |
| Sheriffs Deed | -- | None Available | |
| Interfamily Deed Transfer | $191,000 | -- | |
| Warranty Deed | $177,000 | -- |
Mortgage History
| Date | Status | Loan Amount | Loan Type |
|---|---|---|---|
| Open | $290,600 | New Conventional | |
| Closed | $292,600 | New Conventional | |
| Previous Owner | $152,000 | No Value Available | |
| Previous Owner | $180,540 | VA |
About the Listing Agent

Tony Wendorf & Associates Team:
Mission Statement: Rooted in faith and guided by integrity, our mission is to serve families and friends in their real estate journey with honesty, dedication, and care. We believe that home is more than a place, it's where faith grows, families flourish, and friendships are strengthened. With a commitment to excellence and a heart for service, we strive to build lasting relationships while helping each client find not only a house, but a home filled with
Tony Wendorf &'s Other Listings
Source: Metro MLS
MLS Number: 1943304
APN: VNT-2053-049
- W237S6815 Fernwood Dr
- S71W23350 National Ave
- S80W23790 Parkview Dr
- W254S6500 Mcgregor Ct
- S76W25745 Prairieside Dr
- Lt0 Oakdale Dr
- W249S6130 Deerfield Cir
- W232S8430 Rosemary Dr
- S83W23145 Artesian Ave
- W225S6835 Guthrie Rd
- W236S5789 Coyote Crossing
- S81W26300 National Ave
- Patterson Plan at Hidden Prairie
- The Whitley Plan at Hidden Prairie
- Lodi Plan at Hidden Prairie
- Hawthorn Plan at Hidden Prairie
- Stano Plan at Hidden Prairie
- Hanover Plan at Hidden Prairie
- The Belle Plan at Hidden Prairie
- The Patterson II Plan at Hidden Prairie
- W269S8475 Alpine Dr
- W192S7839 Overlook Bay Rd Unit G
- 2950 Clearwater Ln
- 914 Wesley Dr N
- 1008 River Place Blvd
- S85W18650 Jean Dr Unit 18662
- 1149 Burr Oak Blvd
- 2000 Oakdale Dr
- 2051 Cliff Alex Ct S Unit 3
- 2601 Elkhart Dr
- 1014 River Park Cir W
- S87W18193 Woods Rd
- 1629 E Sunset Dr
- W171S7452 Lannon Dr
- S30w24890-W24890 Sunset Dr
- 1212 S Grand Ave
- 2302 W Saint Paul Ave
- 206 Grand Ave
- 1300-1304 Blackhawk Trail
- S72W16300 Janesville Rd
