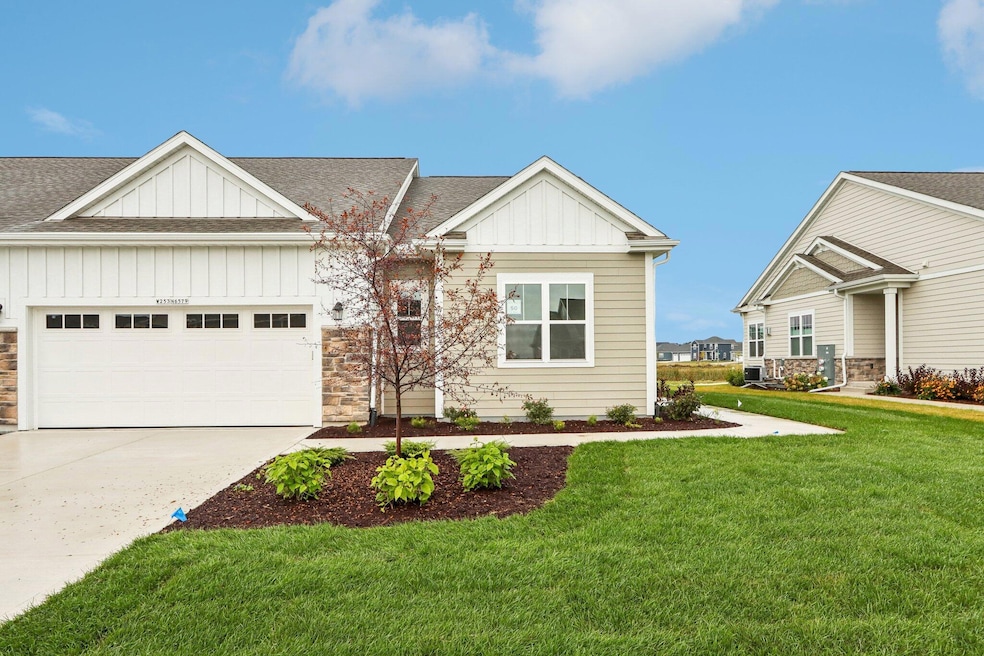
W253N6579 Aspen Ln Sussex, WI 53089
Highlights
- Community Pool
- 2 Car Attached Garage
- Stone Flooring
- Maple Avenue Elementary School Rated A
- Park
- 1-Story Property
About This Home
As of March 2025MOVE IN READY! Luxury Ranch Condominium living with 2 Bedrooms plus an open Sunroom, open design concept with 9' Ceilings throughout. Beautiful Kitchen for entertaining with large island, cabinetry with soft close hardware and quartz countertops. Enjoy a spacious Great Room that features a stunning stone to ceiling fireplace and box tray ceiling! The Sunroom opens up to the Dinette and lets in so much natural light. The Private Primary Suite includes a box tray ceiling, with a luxury bathroom with ceramic tiled shower and tile bench in the shower, a double bowl vanity, and a large walk in closet. Free Kitchen Appliance Package (refrigerator & range) - Must close by December 31, 2024*. *Appliances must be chosen from Harbor Homes Appliance Offering Brochure and are subject to availability
Last Agent to Sell the Property
Harbor Homes Inc License #89387-94 Listed on: 10/10/2024
Property Details
Home Type
- Condominium
Est. Annual Taxes
- $1,230
Parking
- 2 Car Attached Garage
Home Design
- Poured Concrete
- Clad Trim
- Radon Mitigation System
Interior Spaces
- 1,808 Sq Ft Home
- 1-Story Property
- Stone Flooring
Kitchen
- Range
- Microwave
- Dishwasher
- Disposal
Bedrooms and Bathrooms
- 2 Bedrooms
- 2 Full Bathrooms
Basement
- Basement Fills Entire Space Under The House
- Basement Ceilings are 8 Feet High
- Sump Pump
- Stubbed For A Bathroom
Schools
- Templeton Middle School
- Hamilton High School
Listing and Financial Details
- Exclusions: Seller's Personal Property
- Assessor Parcel Number SUXV0227038027
Community Details
Overview
- Property has a Home Owners Association
- Association fees include lawn maintenance, snow removal, pool service, common area maintenance
- Vista Run Subdivision
Recreation
- Community Pool
- Park
- Trails
Ownership History
Purchase Details
Home Financials for this Owner
Home Financials are based on the most recent Mortgage that was taken out on this home.Similar Homes in the area
Home Values in the Area
Average Home Value in this Area
Purchase History
| Date | Type | Sale Price | Title Company |
|---|---|---|---|
| Deed | $499,900 | None Listed On Document |
Property History
| Date | Event | Price | Change | Sq Ft Price |
|---|---|---|---|---|
| 03/04/2025 03/04/25 | Sold | $499,900 | 0.0% | $276 / Sq Ft |
| 01/13/2025 01/13/25 | Pending | -- | -- | -- |
| 12/07/2024 12/07/24 | Price Changed | $499,900 | -2.9% | $276 / Sq Ft |
| 11/05/2024 11/05/24 | Price Changed | $514,900 | -1.9% | $285 / Sq Ft |
| 10/11/2024 10/11/24 | Price Changed | $524,900 | -0.9% | $290 / Sq Ft |
| 10/10/2024 10/10/24 | For Sale | $529,900 | -- | $293 / Sq Ft |
Tax History Compared to Growth
Tax History
| Year | Tax Paid | Tax Assessment Tax Assessment Total Assessment is a certain percentage of the fair market value that is determined by local assessors to be the total taxable value of land and additions on the property. | Land | Improvement |
|---|---|---|---|---|
| 2024 | $1,230 | $85,000 | $85,000 | -- |
Agents Affiliated with this Home
-
Martita Mirsberger
M
Seller's Agent in 2025
Martita Mirsberger
Harbor Homes Inc
(262) 232-8520
29 in this area
35 Total Sales
-
Tyler Metz
T
Buyer's Agent in 2025
Tyler Metz
Lannon Stone Realty LLC
(414) 520-6724
2 in this area
24 Total Sales
Map
Source: Metro MLS
MLS Number: 1895482
APN: SUXV-0227-038-027
- W253N6563 Heavenly Ct
- W253N6626 Heavenly Ct
- W253N6628 Heavenly Ct
- N67W25502 Vail Ln
- N67W25526 Vail Ln
- N67W25496 Vail Ln
- N66W25688 Big Sky Dr
- Lt151 Big Sky Dr
- Lt146 Big Sky Dr
- N66W25696 Big Sky Dr
- Lt150 Big Sky Dr
- N59W25834 Autumn Ct
- N66W25720 Big Sky Dr
- N59W27242 Basham Ln
- N71W24818 Wildwood Way
- Lt2 Walnut Rd
- W244N6550 Grogan Dr
- N59W25786 Eyrie Dr
- Lt17 Saint Patricks Ct
- Lt9 Bracklyn Dr
