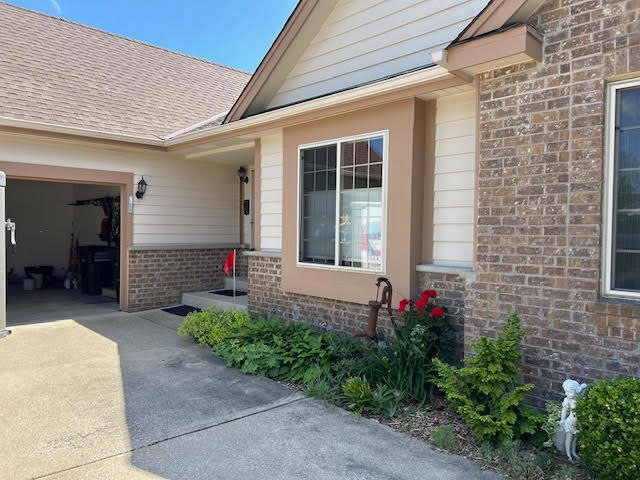
W264N2031 Deer Haven Ct Pewaukee, WI 53072
Highlights
- Open Floorplan
- No HOA
- 1-Story Property
- Meadowbrook Elementary School Rated A-
- 2 Car Attached Garage
- Water Softener is Owned
About This Home
As of August 2025Beautiful and Spacious Side by side ranch condo on a quiet cul de sac with NO CONDO DUES!! Open concept main level with hardwoord flloors & an abundance of natural light.Main level offers MBR suite with large walk in closet, 2nd bedroom & full bath along with first floor laundry room.Lower level offers tons of finished living with full size windows & lots of natural lights! great famiy room, den, bedroom & full bath on lower level.The beauty is in the nature setting with patio doors in Living room & MBR to large deck with serene views of nature & pond. Roof, 2021, Furnace & A/C 2018, newer appliances & newly exterior paint. Nothing to do here but move in and relax in this quiet beautiful area.
Property Details
Home Type
- Condominium
Est. Annual Taxes
- $3,469
Parking
- 2 Car Attached Garage
Home Design
- Poured Concrete
Interior Spaces
- 1-Story Property
- Open Floorplan
Kitchen
- Oven
- Range
- Microwave
- Dishwasher
Bedrooms and Bathrooms
- 3 Bedrooms
- 3 Full Bathrooms
Laundry
- Dryer
- Washer
Finished Basement
- Basement Fills Entire Space Under The House
- Basement Ceilings are 8 Feet High
- Sump Pump
- Basement Windows
Utilities
- Water Softener is Owned
Community Details
- No Home Owners Association
Listing and Financial Details
- Exclusions: sellers personal property
- Assessor Parcel Number PWC 0941014001
Ownership History
Purchase Details
Purchase Details
Home Financials for this Owner
Home Financials are based on the most recent Mortgage that was taken out on this home.Purchase Details
Home Financials for this Owner
Home Financials are based on the most recent Mortgage that was taken out on this home.Purchase Details
Purchase Details
Home Financials for this Owner
Home Financials are based on the most recent Mortgage that was taken out on this home.Similar Homes in the area
Home Values in the Area
Average Home Value in this Area
Purchase History
| Date | Type | Sale Price | Title Company |
|---|---|---|---|
| Deed | $449,900 | Knight Barry Title | |
| Interfamily Deed Transfer | -- | None Available | |
| Special Warranty Deed | -- | None Available | |
| Sheriffs Deed | -- | None Available | |
| Warranty Deed | $181,300 | -- |
Mortgage History
| Date | Status | Loan Amount | Loan Type |
|---|---|---|---|
| Open | $100,000 | Credit Line Revolving | |
| Previous Owner | $224,600 | New Conventional | |
| Previous Owner | $234,000 | New Conventional | |
| Previous Owner | $239,875 | New Conventional | |
| Previous Owner | $145,000 | No Value Available |
Property History
| Date | Event | Price | Change | Sq Ft Price |
|---|---|---|---|---|
| 08/01/2025 08/01/25 | Sold | $525,000 | +2.9% | $181 / Sq Ft |
| 06/21/2025 06/21/25 | For Sale | $509,999 | -- | $176 / Sq Ft |
Tax History Compared to Growth
Tax History
| Year | Tax Paid | Tax Assessment Tax Assessment Total Assessment is a certain percentage of the fair market value that is determined by local assessors to be the total taxable value of land and additions on the property. | Land | Improvement |
|---|---|---|---|---|
| 2024 | $3,469 | $339,700 | $88,000 | $251,700 |
| 2023 | $3,521 | $339,700 | $88,000 | $251,700 |
| 2022 | $3,397 | $339,700 | $88,000 | $251,700 |
| 2021 | $3,533 | $325,600 | $88,000 | $237,600 |
| 2020 | $4,036 | $281,900 | $64,000 | $217,900 |
| 2019 | $3,940 | $281,900 | $64,000 | $217,900 |
| 2018 | $3,492 | $281,900 | $64,000 | $217,900 |
| 2017 | $4,025 | $281,900 | $64,000 | $217,900 |
| 2016 | $3,652 | $281,900 | $64,000 | $217,900 |
| 2015 | $3,697 | $281,900 | $64,000 | $217,900 |
| 2014 | $3,808 | $281,900 | $64,000 | $217,900 |
| 2013 | $3,808 | $281,900 | $64,000 | $217,900 |
Agents Affiliated with this Home
-
D
Seller's Agent in 2025
Deborah Koepp
Koepp Realty
(262) 691-2700
5 in this area
30 Total Sales
Map
Source: Metro MLS
MLS Number: 1923368
APN: PWC-0941-014-001
- N17W26535 Meadowgrass Cir Unit G
- N16W26401 Meadowgrass Cir Unit B
- N16W26549 Tall Reeds Ln Unit A
- N16W26573 Wild Oats Dr Unit G
- N17W26860 E Fieldhack Dr Unit E
- N16W26571 Tall Reeds Ln Unit B
- W268N2728 Water St
- W271N2631 Orchard Ln
- 2912 N University Dr Unit 305
- 2816 Sussex Ln
- N26W27148 Prospect Ave
- N28W26972 Woodland Dr
- 2712 Woodridge Ln
- 2953 Coventry Ln
- N27W27260 Woodland Dr
- W276N1728 Spring Creek Dr
- N10W27394 Rolling Ridge Dr
- W251N2425 Valleyview Cir
- W251N2413 Valleyview Cir
- W251N2399 Valleyview Cir
