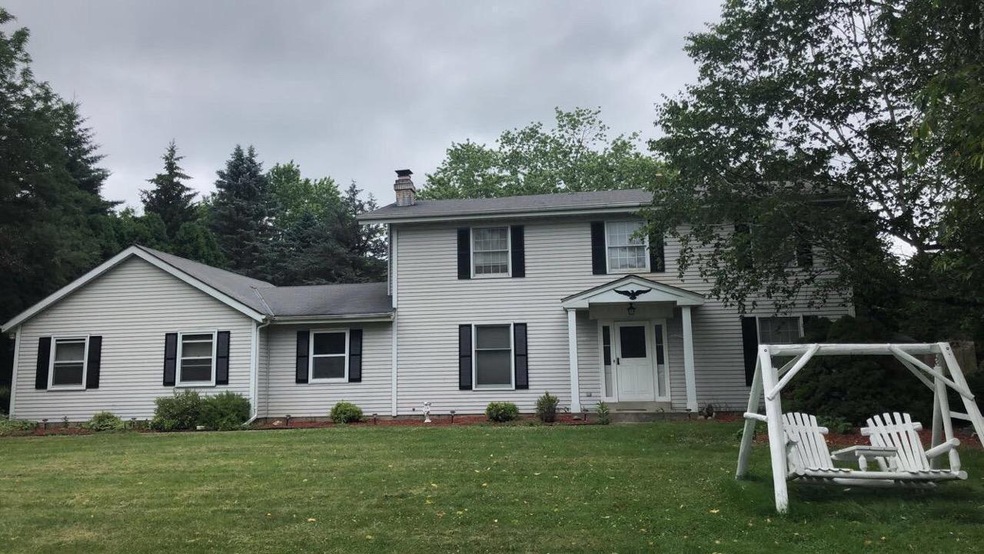
W271N1944 Fieldhack Dr Pewaukee, WI 53072
Estimated Value: $459,000 - $470,530
Highlights
- Spa
- 1.59 Acre Lot
- Fenced Yard
- Meadowbrook Elementary School Rated A-
- Deck
- 2.5 Car Attached Garage
About This Home
As of October 2019Lake Country living at its finest! Gorgeous country lot with over 1.5 acres. No subdivision restrictions & a private dead end street. Steps to Lake Country Recreational Trail. Take the trail into Delafield. Spacious floor plan offers a family room with a natural fireplace, plus a living room/ dining combination. Eat in kitchen with center island. Huge 1st floor mudroom. Entertain in bright, airy sun room with a hot tub. King sized master suite w/ walk in closet & a 2nd closet. Hardwood flooring in bedroom, under carpet in 2 bedrooms. Upper bathroom w/ 2 sinks. Full basement. Outside you will find 2 storage sheds, and a fenced in area near house. A retreat to watch the deer & turkeys in your yard. *NEW: well pump, tear off dimensional shingle roof, insulation, gutters, flashing on chimney.
Last Agent to Sell the Property
Lisa Nevinski
Homestead Realty, Inc License #62470-94 Listed on: 09/06/2019
Home Details
Home Type
- Single Family
Est. Annual Taxes
- $3,628
Year Built
- Built in 1974
Lot Details
- 1.59 Acre Lot
- Fenced Yard
Parking
- 2.5 Car Attached Garage
Interior Spaces
- 2,298 Sq Ft Home
- 2-Story Property
- Basement Fills Entire Space Under The House
Kitchen
- Range
- Dishwasher
Bedrooms and Bathrooms
- 3 Bedrooms
- Primary Bedroom Upstairs
- En-Suite Primary Bedroom
- Walk-In Closet
- Dual Entry to Primary Bathroom
- Bathtub with Shower
- Bathtub Includes Tile Surround
Laundry
- Dryer
- Washer
Outdoor Features
- Spa
- Deck
- Patio
- Shed
Schools
- Meadowbrook Elementary School
- Butler Middle School
- Waukesha North High School
Utilities
- Forced Air Heating and Cooling System
- Heating System Uses Natural Gas
- Well Required
- Septic System
- High Speed Internet
Community Details
- Spring West Subdivision
Ownership History
Purchase Details
Purchase Details
Home Financials for this Owner
Home Financials are based on the most recent Mortgage that was taken out on this home.Purchase Details
Home Financials for this Owner
Home Financials are based on the most recent Mortgage that was taken out on this home.Similar Homes in Pewaukee, WI
Home Values in the Area
Average Home Value in this Area
Purchase History
| Date | Buyer | Sale Price | Title Company |
|---|---|---|---|
| Hartung David | -- | None Listed On Document | |
| Hartung David | $293,500 | None Available | |
| Paszkiewicz David A | $222,500 | -- |
Mortgage History
| Date | Status | Borrower | Loan Amount |
|---|---|---|---|
| Previous Owner | Hartung David | $140,000 | |
| Previous Owner | Paszkiewicz David A | $251,900 | |
| Previous Owner | Paszkiewicz David A | $70,000 | |
| Previous Owner | Paszkiewicz David A | $40,000 | |
| Previous Owner | Paszkiewicz David A | $122,500 |
Property History
| Date | Event | Price | Change | Sq Ft Price |
|---|---|---|---|---|
| 10/25/2019 10/25/19 | Sold | $293,500 | 0.0% | $128 / Sq Ft |
| 10/06/2019 10/06/19 | Pending | -- | -- | -- |
| 09/06/2019 09/06/19 | For Sale | $293,500 | -- | $128 / Sq Ft |
Tax History Compared to Growth
Tax History
| Year | Tax Paid | Tax Assessment Tax Assessment Total Assessment is a certain percentage of the fair market value that is determined by local assessors to be the total taxable value of land and additions on the property. | Land | Improvement |
|---|---|---|---|---|
| 2024 | $3,359 | $308,400 | $137,900 | $170,500 |
| 2023 | $3,369 | $308,400 | $137,900 | $170,500 |
| 2022 | $3,247 | $308,400 | $137,900 | $170,500 |
| 2021 | $3,144 | $308,400 | $137,900 | $170,500 |
| 2020 | $3,940 | $279,800 | $117,300 | $162,500 |
| 2019 | $3,823 | $279,800 | $117,300 | $162,500 |
| 2018 | $3,628 | $279,800 | $117,300 | $162,500 |
| 2017 | $3,995 | $279,800 | $117,300 | $162,500 |
| 2016 | $3,815 | $279,800 | $117,300 | $162,500 |
| 2015 | $3,882 | $279,800 | $117,300 | $162,500 |
| 2014 | $3,680 | $279,800 | $117,300 | $162,500 |
| 2013 | $3,680 | $279,800 | $117,300 | $162,500 |
Agents Affiliated with this Home
-
L
Seller's Agent in 2019
Lisa Nevinski
Homestead Realty, Inc
-
Josh Spiegelhoff
J
Buyer's Agent in 2019
Josh Spiegelhoff
Shorewest Realtors, Inc.
(262) 719-8584
15 Total Sales
Map
Source: Metro MLS
MLS Number: 1657647
APN: PWC-0937-027
- W268N2043 Shooting Star Rd
- N20W26713 Sawgrass Ln
- W271N2493 Orchard Ln
- N16W26545 Wild Oats Dr Unit A
- W272N2569 Apple Tree Ln
- N17W26529 Meadowgrass Cir Unit D
- W277N1680 Lakeview Dr
- N16W26521 Meadowgrass Cir Unit B
- N27W27147 Woodland Dr
- N27W27260 Woodland Dr
- W279N2140 Prospect Ave
- 2820 Coventry Ln
- N20W28318 Oakton Rd
- N13W28061 Cloverleaf Ct
- 2928 Willard Ln
- 2601 Pebble Valley Rd Unit 2601
- W276N402 Arrowhead Trail
- 122 Maple Ave
- 477 Park Ave
- N3W27755 Cloverland Ln
- W271N1944 Fieldhack Dr
- W271N2020 Fieldhack Dr
- N19W27070 Fieldhack Dr
- W271N1963 Fieldhack Dr
- N19W27059 Fieldhack Dr
- W269N1933 Meadowbrook Rd
- W271N2050 Fieldhack Dr
- N19W27030 Fieldhack Dr
- N19W27033 Fieldhack Dr
- W269N1909 Meadowbrook Rd
- W271N2093 Fieldhack Dr
- W271N2080 Fieldhack Dr
- W269N1935 Meadowbrook Rd
- W269N1911 Meadowbrook Rd
- N21W27150 Fieldhack Dr
- N19W27017 Fieldhack Dr
- N21W27231 Fieldhack Dr
- W269N2053 Meadowbrook Rd
- N21W27178 Fieldhack Dr
- W269N1865 Meadowbrook Rd
