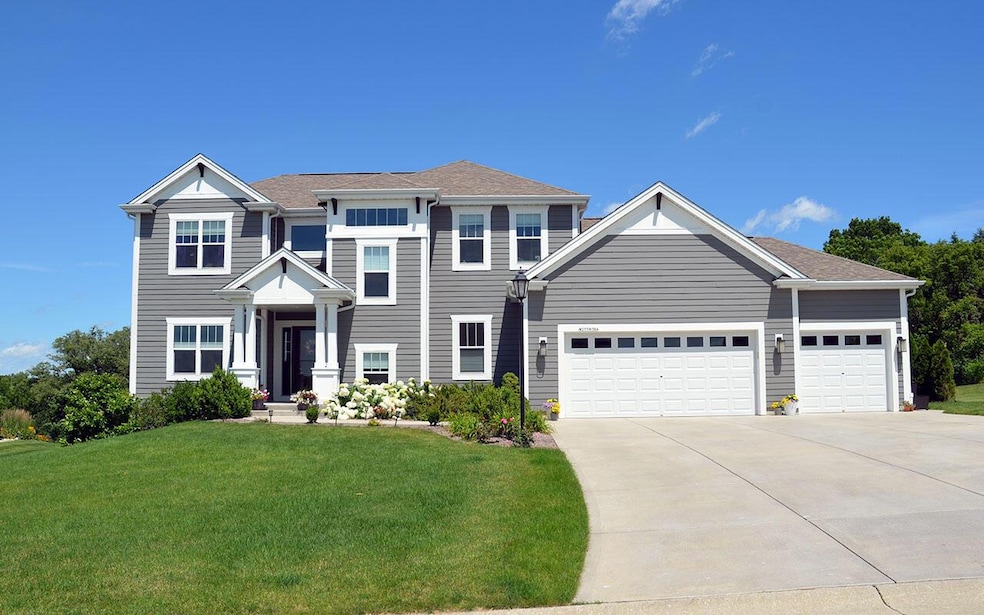
W275N364 Arrowhead Trail Waukesha, WI 53188
Highlights
- 0.77 Acre Lot
- 3 Car Attached Garage
- Bathtub with Shower
- Meadowbrook Elementary School Rated A-
- Walk-In Closet
- Patio
About This Home
As of August 2024Welcome to Cloverland Farms! Beautiful 2-story home features 2-story foyer, den-office with French doors, laundry & mud rooms on main. Elegant woodwork, kitchen with quartzite countertops, Living room with gas fireplace & brick surround. Master suite with 2 walk-in closets (one larger L-shape). Finished lower level offers partial exposure / lookout (egress) windows. Enjoy a spacious insulated 3-car garage with 220 electrical for electric vehicle hookup. Appliances, backyard playset and safe included. Rear patio w/ gas grill hookup. Situated on a large 0.77 acre lot which overlooks & adjoins the conservancy out lot with a walking trail (owned by HOA). Home has been lovingly maintained by the original owner, custom built by Tim O'Brien Homes (finished Sept 2016).
Last Agent to Sell the Property
Coldwell Banker HomeSale Realty - Wauwatosa License #51350-90 Listed on: 07/04/2024

Home Details
Home Type
- Single Family
Est. Annual Taxes
- $4,650
Year Built
- Built in 2016
HOA Fees
- $25 Monthly HOA Fees
Parking
- 3 Car Attached Garage
- Garage Door Opener
Home Design
- Masonite
Interior Spaces
- 3,337 Sq Ft Home
- 2-Story Property
Kitchen
- Oven
- Cooktop
- Microwave
- Dishwasher
- ENERGY STAR Qualified Appliances
- Disposal
Bedrooms and Bathrooms
- 5 Bedrooms
- Primary Bedroom Upstairs
- En-Suite Primary Bedroom
- Walk-In Closet
- Bathtub with Shower
- Walk-in Shower
Laundry
- Dryer
- Washer
Finished Basement
- Basement Fills Entire Space Under The House
- Sump Pump
- Basement Windows
Schools
- Meadowbrook Elementary School
- Butler Middle School
- Waukesha North High School
Utilities
- Forced Air Heating and Cooling System
- Heating System Uses Natural Gas
- High Speed Internet
Additional Features
- Patio
- 0.77 Acre Lot
Community Details
- Cloverland Farms Subdivision
Listing and Financial Details
- Exclusions: Seller's personal property, Tesla charger in GA (220 remains).
Ownership History
Purchase Details
Home Financials for this Owner
Home Financials are based on the most recent Mortgage that was taken out on this home.Similar Homes in Waukesha, WI
Home Values in the Area
Average Home Value in this Area
Purchase History
| Date | Type | Sale Price | Title Company |
|---|---|---|---|
| Warranty Deed | $800,000 | None Listed On Document |
Mortgage History
| Date | Status | Loan Amount | Loan Type |
|---|---|---|---|
| Open | $325,000 | New Conventional | |
| Open | $890,000 | New Conventional |
Property History
| Date | Event | Price | Change | Sq Ft Price |
|---|---|---|---|---|
| 08/30/2024 08/30/24 | Sold | $800,000 | 0.0% | $240 / Sq Ft |
| 07/12/2024 07/12/24 | Pending | -- | -- | -- |
| 07/11/2024 07/11/24 | For Sale | $800,000 | -- | $240 / Sq Ft |
Tax History Compared to Growth
Tax History
| Year | Tax Paid | Tax Assessment Tax Assessment Total Assessment is a certain percentage of the fair market value that is determined by local assessors to be the total taxable value of land and additions on the property. | Land | Improvement |
|---|---|---|---|---|
| 2024 | $4,612 | $465,100 | $146,800 | $318,300 |
| 2023 | $4,651 | $465,100 | $146,800 | $318,300 |
| 2022 | $4,503 | $465,100 | $146,800 | $318,300 |
Agents Affiliated with this Home
-
C
Seller's Agent in 2024
Corey Scholtka
Coldwell Banker HomeSale Realty - Wauwatosa
-
K
Buyer's Agent in 2024
Kimberly Dove
Shorewest Realtors, Inc.
Map
Source: Metro MLS
MLS Number: 1882222
- W274N486 Hilltop Dr
- N3W27755 Cloverland Ln
- N2W27233 Lyles Dr
- N10W27394 Rolling Ridge Dr
- 3500 Sequoia Cir Unit 252
- 1826 Stonebridge Rd
- 1903 Rockridge Way
- Lt33 White Oak Way
- Lt29 White Oak Way
- Lt34 White Oak Way
- Lt28 White Oak Way
- Lt32 White Oak Way
- Lt36 White Oak Way
- Lt35 White Oak Way
- Lt27 White Oak Way
- Lt26 White Oak Way
- 3617 Hawthorn Hill Dr
- 3535 Hawthorn Hill Dr
- 3533 Hawthorn Hill Dr
- Lt40 Vista Ave
