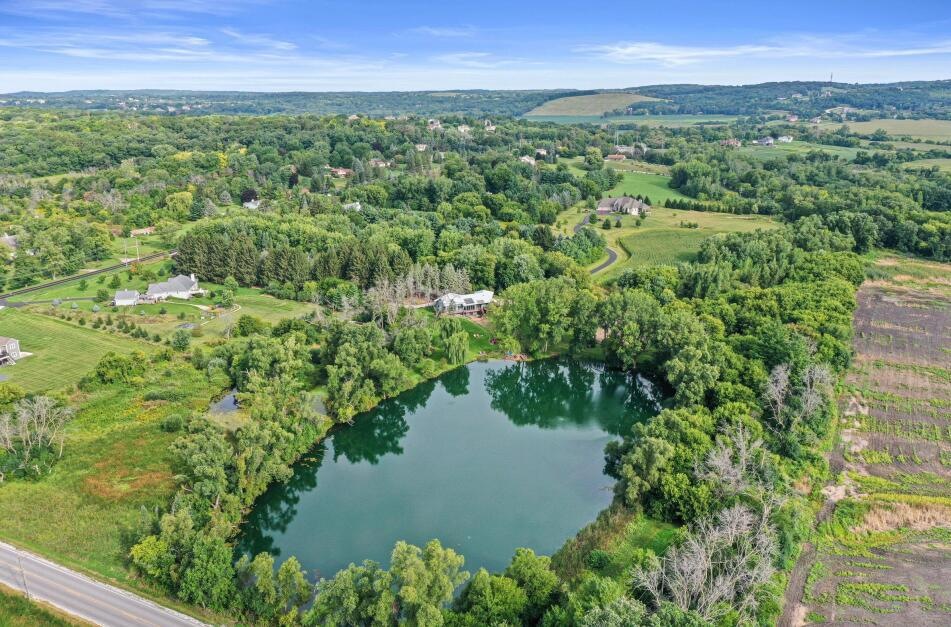
W289S2990 Road Dt - Genesee, WI 53188
Highlights
- Water Views
- Barn
- 10.42 Acre Lot
- Summit View Elementary School Rated A-
- Horses Allowed On Property
- Open Floorplan
About This Home
As of May 20251 Party Listing entered for stat purposes. One of a Kind Stylish Home, perfectly located with a rare blend of woods & water! The property is 10.42 acres of privacy w/such unique features including 2 private spring-fed ponds for fishing/water-recreation bordered by walking trails, and all hobby farm amenities. An expansive walk-out ranch with a remodeled first floor showcasing high-end finishes in a custom kitchen opening to a great room with a wall of natural light! Look out onto your refuge from the large deck connected into a main floor owners suite w/ WIC. Bedrooms 2/3 share a modern jack&jill bath, and downstairs you'll find additional bedrooms, a 3rd full bath, and a den off a large family room with fireplace and wet-bar area with simple flow to an outdoor entertainers paradis
Last Agent to Sell the Property
Coldwell Banker Elite Brokerage Email: info@cb-elite.com License #74438-94 Listed on: 06/02/2025

Home Details
Home Type
- Single Family
Est. Annual Taxes
- $7,860
Lot Details
- 10.42 Acre Lot
- Adjacent to Greenbelt
- Property has an invisible fence for dogs
- Wooded Lot
Parking
- 2.5 Car Attached Garage
- Driveway
Home Design
- Contemporary Architecture
- Ranch Style House
Interior Spaces
- Open Floorplan
- Vaulted Ceiling
- Skylights
- Gas Fireplace
- Water Views
- Home Security System
Kitchen
- Oven
- Cooktop
- Microwave
- Dishwasher
- Kitchen Island
Bedrooms and Bathrooms
- 5 Bedrooms
- Walk-In Closet
Finished Basement
- Walk-Out Basement
- Basement Fills Entire Space Under The House
- Block Basement Construction
- Finished Basement Bathroom
- Basement Windows
Outdoor Features
- Deck
- Patio
- Shed
Schools
- Waukesha West High School
Utilities
- Forced Air Heating and Cooling System
- Heating System Uses Natural Gas
- Radiant Heating System
- Mound Septic
- Septic System
Additional Features
- Barn
- Horses Allowed On Property
Listing and Financial Details
- Exclusions: Sellers Personal Property
- Assessor Parcel Number GNT1487994002
Ownership History
Purchase Details
Home Financials for this Owner
Home Financials are based on the most recent Mortgage that was taken out on this home.Similar Homes in the area
Home Values in the Area
Average Home Value in this Area
Purchase History
| Date | Type | Sale Price | Title Company |
|---|---|---|---|
| Warranty Deed | $1,050,000 | None Listed On Document |
Mortgage History
| Date | Status | Loan Amount | Loan Type |
|---|---|---|---|
| Previous Owner | $325,000 | New Conventional | |
| Previous Owner | $125,000 | Credit Line Revolving | |
| Previous Owner | $403,700 | New Conventional |
Property History
| Date | Event | Price | Change | Sq Ft Price |
|---|---|---|---|---|
| 06/02/2025 06/02/25 | For Sale | $1,050,000 | 0.0% | $256 / Sq Ft |
| 05/19/2025 05/19/25 | Sold | $1,050,000 | -- | $256 / Sq Ft |
| 01/09/2025 01/09/25 | Pending | -- | -- | -- |
Tax History Compared to Growth
Tax History
| Year | Tax Paid | Tax Assessment Tax Assessment Total Assessment is a certain percentage of the fair market value that is determined by local assessors to be the total taxable value of land and additions on the property. | Land | Improvement |
|---|---|---|---|---|
| 2024 | $7,861 | $967,000 | $287,000 | $680,000 |
| 2023 | $7,491 | $962,000 | $282,000 | $680,000 |
| 2022 | $5,378 | $591,000 | $222,000 | $369,000 |
| 2021 | $5,597 | $452,000 | $127,000 | $325,000 |
| 2020 | $5,743 | $452,000 | $127,000 | $325,000 |
| 2019 | $5,416 | $452,000 | $127,000 | $325,000 |
| 2018 | $5,177 | $452,000 | $127,000 | $325,000 |
| 2017 | $5,154 | $452,000 | $127,000 | $325,000 |
| 2016 | $5,403 | $452,000 | $127,000 | $325,000 |
| 2015 | $5,640 | $452,000 | $127,000 | $325,000 |
| 2014 | $5,631 | $452,000 | $127,000 | $325,000 |
| 2013 | $5,631 | $452,000 | $127,000 | $325,000 |
Agents Affiliated with this Home
-
C
Seller's Agent in 2025
Casey Ehler
Coldwell Banker Elite
(262) 490-3620
2 in this area
44 Total Sales
-
T
Buyer's Agent in 2025
The Baer Team*
First Weber Inc - Brookfield
(414) 721-8908
3 in this area
150 Total Sales
Map
Source: Metro MLS
MLS Number: 1920389
APN: GNT-1487-994-002
- S28W31464 County Road de
- S36W27905 Robin Hill Cir
- Lt14 Merrimac Trail
- W301S2885 Snowdon Dr
- W275S3617 Payne Stewart Ct
- S36W27290 Legend at Merrill Hills Ct
- 105 Legend Way
- W270S3565 Oak Knoll Dr
- 3741 Howell Oaks Dr
- 3649 Howell Oaks Dr
- S36W30613 Dendon Ct
- 3709 Madison St
- 115 Retzer View Ct
- Lt148 Retzer View Ct
- 106 Retzer View Ct
- 114 Retzer View Ct
- 156 Olde Howell Ct
- W275S4437 Green Country Rd
- 823 Knollwood Ct
- 3804 Oakmont Trail
