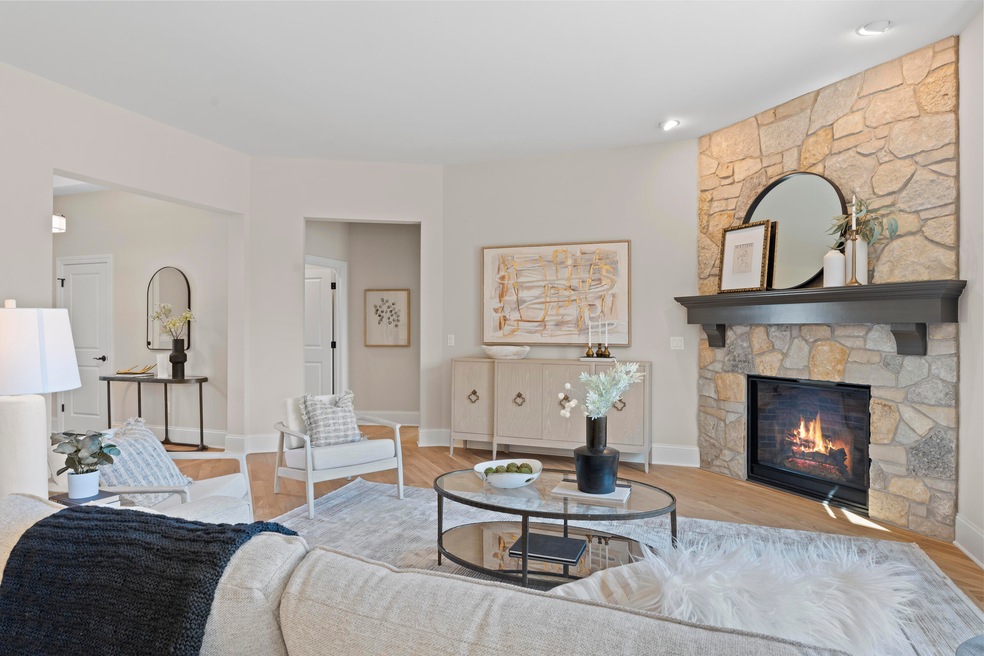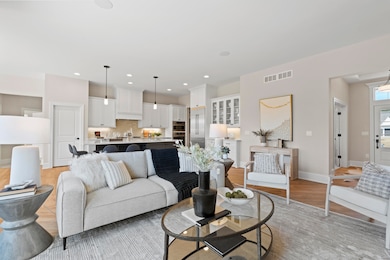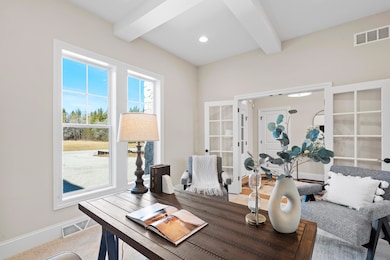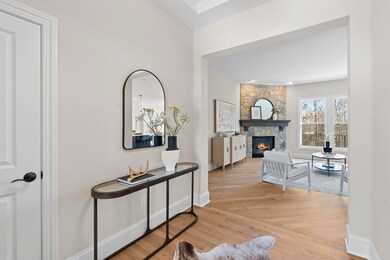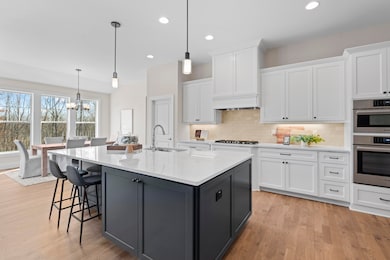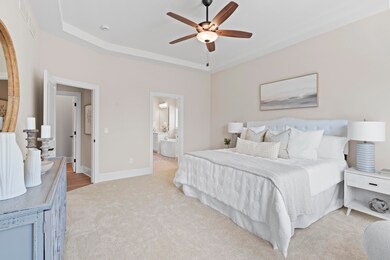
W289S5472 White Pine Ct Genesee, WI 53189
Estimated payment $6,985/month
Highlights
- New Construction
- Open Floorplan
- Wooded Lot
- Rose Glen Elementary School Rated A-
- Deck
- Ranch Style House
About This Home
** MOVE IN READY ** Spectacular RANCH home with 3 bedrooms on the main level and an additional bedroom and full bath in the lower level. Oversized 3 car garage makes for plenty of added storage space. Master Bedroom features a flush ceramic tile shower, beautiful stand-alone soaking tub, double vanities, water closet, and window for natural light. Real wood floors in foyer, great room, kitchen, laundry room and mud room. Azek deck overlooking beautiful, wooded yard. A recreation room and game room includes a wet bar and plenty of windows, the fourth bedroom and full bath complete this welcoming lower level. Additional windows for future bedroom or exercise room.
Home Details
Home Type
- Single Family
Est. Annual Taxes
- $1,361
Lot Details
- 1.1 Acre Lot
- Cul-De-Sac
- Wooded Lot
Parking
- 3.5 Car Attached Garage
- Driveway
Home Design
- New Construction
- Ranch Style House
- Poured Concrete
- Radon Mitigation System
Interior Spaces
- Open Floorplan
- Wet Bar
- Gas Fireplace
Kitchen
- Oven
- Cooktop
- Microwave
- Dishwasher
- Kitchen Island
- Disposal
Flooring
- Wood
- Stone
Bedrooms and Bathrooms
- 4 Bedrooms
- Split Bedroom Floorplan
- Walk-In Closet
Partially Finished Basement
- Basement Fills Entire Space Under The House
- Basement Ceilings are 8 Feet High
- Sump Pump
- Basement Windows
Accessible Home Design
- Roll-in Shower
- Level Entry For Accessibility
Outdoor Features
- Deck
Schools
- Rose Glen Elementary School
- LES Paul Middle School
- Waukesha West High School
Utilities
- Forced Air Heating and Cooling System
- Heating System Uses Natural Gas
- Septic System
- High Speed Internet
- Cable TV Available
Community Details
- Property has a Home Owners Association
- The Arboretum Subdivision
Listing and Financial Details
- Assessor Parcel Number GNT1539003
Map
Home Values in the Area
Average Home Value in this Area
Tax History
| Year | Tax Paid | Tax Assessment Tax Assessment Total Assessment is a certain percentage of the fair market value that is determined by local assessors to be the total taxable value of land and additions on the property. | Land | Improvement |
|---|---|---|---|---|
| 2024 | $1,494 | $185,000 | $185,000 | -- |
| 2023 | $1,361 | $175,000 | $175,000 | $0 |
| 2022 | $2,074 | $200,000 | $200,000 | $0 |
| 2021 | $1,955 | $157,000 | $157,000 | $0 |
| 2020 | $1,989 | $157,000 | $157,000 | $0 |
| 2019 | $1,883 | $157,000 | $157,000 | $0 |
Property History
| Date | Event | Price | Change | Sq Ft Price |
|---|---|---|---|---|
| 05/16/2025 05/16/25 | Pending | -- | -- | -- |
| 01/09/2025 01/09/25 | For Sale | $1,295,000 | 0.0% | $374 / Sq Ft |
| 12/20/2024 12/20/24 | Off Market | $1,295,000 | -- | -- |
| 12/19/2024 12/19/24 | For Sale | $1,295,000 | -- | $374 / Sq Ft |
Purchase History
| Date | Type | Sale Price | Title Company |
|---|---|---|---|
| Warranty Deed | $175,000 | Chicago Title | |
| Warranty Deed | $175,000 | Chicago Title |
Mortgage History
| Date | Status | Loan Amount | Loan Type |
|---|---|---|---|
| Open | $875,000 | Construction | |
| Closed | $875,000 | Construction |
Similar Homes in the area
Source: Metro MLS
MLS Number: 1902216
APN: GNT-1539-003
- W292S5474 Fox Run Ct
- S51W29202 Ridgefield Rd
- S59W29711 Ancient Oak Trail
- 375 Standing Stone Dr
- 2029 Smart Ct
- S55W29550 Windcrest Dr
- W299S5774 Windcrest Dr
- W301S5534 Wisconsin 83
- Lt29 Legend at Merrill Hills Ct
- N9607 Wisconsin 83
- S53W26764 Gemstone Ct
- 3901 Rivers Crossing Dr
- S42W27289 Oak Grove Ln
- Lt1 Saylesville Rd
- W304S6768 County Road I
- Lt14 Merrimac Trail
- 3517 Rivers Crossing Dr
- S36W27905 Robin Hill Cir
- S41W26912 Oak Grove Ln
- W275S3761 Legend Clubs Ct
