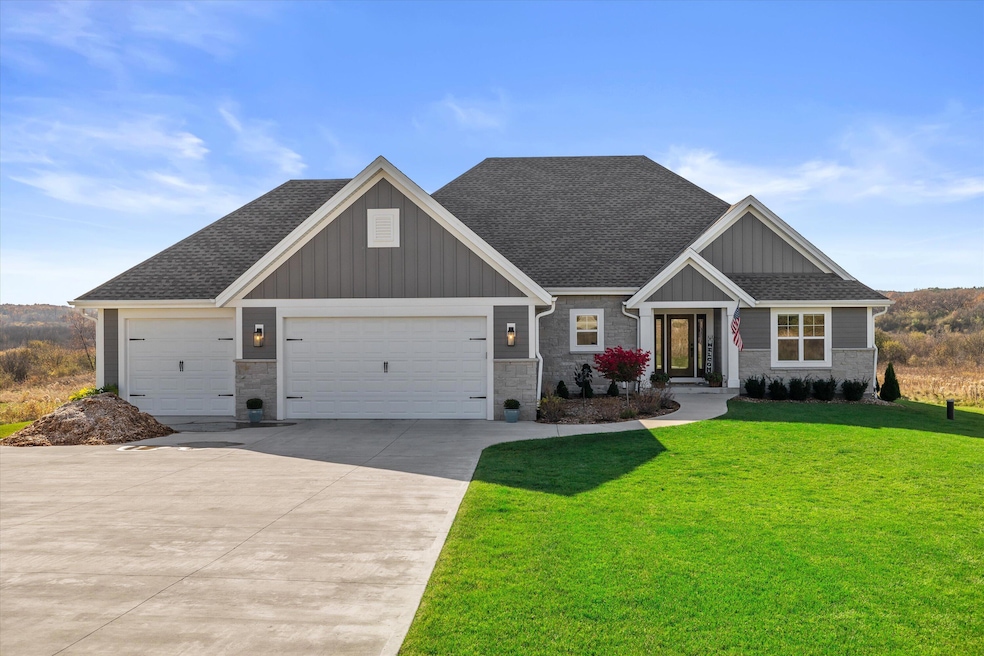
W302s5471 Spring Brook Ct Mukwonago, WI 53149
Highlights
- Deck
- Contemporary Architecture
- Cul-De-Sac
- Magee Elementary School Rated A
- Wooded Lot
- 3 Car Attached Garage
About This Home
As of February 2025Nestled on 1.52 acres, this move-in ready Demlang built ranch home offers unparalleled tranquility, with breathtaking views of a serene nature conservancy right outside your door. The open floor plan and abundant natural light enhance the connection to the surrounding beauty, creating a peaceful retreat. Impeccably crafted with modern finishes, this home includes a basement stubbed for a bathroom, ready for your personal touch. Experience the perfect balance of privacy and convenience, with top-rated schools, shopping, and dining just minutes away. Embrace the serenity of this property and make it your home today!
Last Agent to Sell the Property
Patrick Bolger Realty Group License #92643-94 Listed on: 12/05/2024
Last Buyer's Agent
Patrick Bolger Realty Group License #92643-94 Listed on: 12/05/2024
Home Details
Home Type
- Single Family
Est. Annual Taxes
- $5,997
Lot Details
- 1.52 Acre Lot
- Cul-De-Sac
- Wooded Lot
Parking
- 3 Car Attached Garage
- Driveway
Home Design
- Contemporary Architecture
- Ranch Style House
- Poured Concrete
Interior Spaces
- 2,074 Sq Ft Home
- Gas Fireplace
- Stone Flooring
Kitchen
- Oven
- Range
- Microwave
- Dishwasher
- Kitchen Island
- Disposal
Bedrooms and Bathrooms
- 3 Bedrooms
- Walk-In Closet
- 2 Full Bathrooms
Basement
- Basement Fills Entire Space Under The House
- Basement Ceilings are 8 Feet High
- Sump Pump
- Stubbed For A Bathroom
- Basement Windows
Schools
- Kettle Moraine Middle School
- Kettle Moraine High School
Utilities
- Central Air
- Heating System Uses Natural Gas
- Septic System
- High Speed Internet
Additional Features
- Level Entry For Accessibility
- Deck
Listing and Financial Details
- Exclusions: Sellers personal property, Washer/Dryer
- Assessor Parcel Number GNT 1573005
Ownership History
Purchase Details
Home Financials for this Owner
Home Financials are based on the most recent Mortgage that was taken out on this home.Purchase Details
Home Financials for this Owner
Home Financials are based on the most recent Mortgage that was taken out on this home.Purchase Details
Purchase Details
Similar Homes in Mukwonago, WI
Home Values in the Area
Average Home Value in this Area
Purchase History
| Date | Type | Sale Price | Title Company |
|---|---|---|---|
| Warranty Deed | $715,000 | 1St Service Title | |
| Warranty Deed | $625,000 | -- | |
| Deed | -- | None Listed On Document | |
| Warranty Deed | $528,000 | None Available |
Mortgage History
| Date | Status | Loan Amount | Loan Type |
|---|---|---|---|
| Previous Owner | $548,000 | New Conventional |
Property History
| Date | Event | Price | Change | Sq Ft Price |
|---|---|---|---|---|
| 02/21/2025 02/21/25 | Sold | $715,000 | 0.0% | $345 / Sq Ft |
| 12/05/2024 12/05/24 | For Sale | $715,000 | +8.3% | $345 / Sq Ft |
| 12/11/2022 12/11/22 | Off Market | $659,900 | -- | -- |
| 10/14/2022 10/14/22 | Sold | $625,000 | -5.3% | $301 / Sq Ft |
| 09/12/2022 09/12/22 | Pending | -- | -- | -- |
| 08/11/2022 08/11/22 | For Sale | $659,900 | 0.0% | $318 / Sq Ft |
| 08/10/2022 08/10/22 | Pending | -- | -- | -- |
| 07/29/2022 07/29/22 | Price Changed | $659,900 | -2.9% | $318 / Sq Ft |
| 07/21/2022 07/21/22 | For Sale | $679,900 | -- | $328 / Sq Ft |
Tax History Compared to Growth
Tax History
| Year | Tax Paid | Tax Assessment Tax Assessment Total Assessment is a certain percentage of the fair market value that is determined by local assessors to be the total taxable value of land and additions on the property. | Land | Improvement |
|---|---|---|---|---|
| 2024 | $6,378 | $625,000 | $165,500 | $459,500 |
| 2023 | $5,997 | $622,500 | $163,000 | $459,500 |
| 2022 | $6,851 | $601,000 | $150,500 | $450,500 |
| 2021 | $7,710 | $527,500 | $125,500 | $402,000 |
| 2020 | $254 | $400 | $400 | $0 |
| 2019 | $5 | $400 | $400 | $0 |
| 2018 | $6 | $400 | $400 | $0 |
| 2017 | $6 | $400 | $400 | $0 |
| 2016 | $5 | $400 | $400 | $0 |
| 2015 | $5 | $400 | $400 | $0 |
| 2014 | $6 | $400 | $400 | $0 |
| 2013 | $6 | $400 | $400 | $0 |
Agents Affiliated with this Home
-
Chelsea Paulsen
C
Seller's Agent in 2025
Chelsea Paulsen
Patrick Bolger Realty Group
(916) 952-1344
2 in this area
9 Total Sales
-
R
Seller's Agent in 2022
Ryan Imperiale
Keller Williams Realty-Milwaukee North Shore
Map
Source: Metro MLS
MLS Number: 1900176
APN: GNT-1573-005
- W301S5534 Wisconsin 83
- S55W29550 Windcrest Dr
- S59W29711 Ancient Oak Trail
- 375 Standing Stone Dr
- 2029 Smart Ct
- W292S5474 Fox Run Ct
- S51W29202 Ridgefield Rd
- 211 Corby Dr
- N9607 Wisconsin 83
- S36W30613 Dendon Ct
- S72W30811 Kettle Ridge Dr
- W318S4121 Highview Rd
- Lt0 County Road Zz
- 110 N Harrison St
- 110 Chestnut Way
- 140 Chestnut Way
- 203 W State Rd
- W275S4437 Green Country Rd
- S69W32641 Westgate Dr
- 761 County Road Zz
