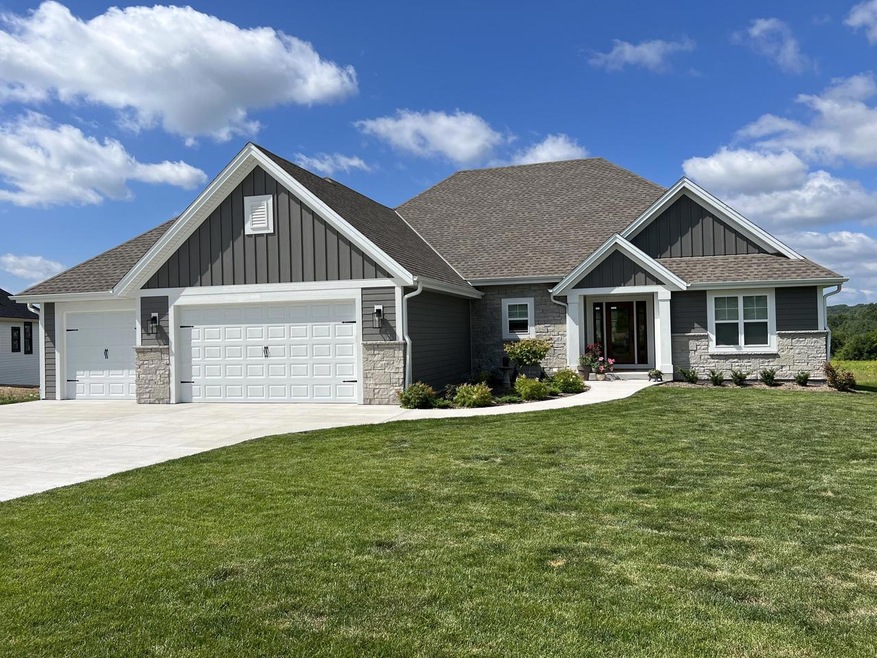
W302s5471 Spring Brook Ct Mukwonago, WI 53149
Highlights
- Deck
- 3 Car Attached Garage
- Walk-In Closet
- Magee Elementary School Rated A
- Bathtub
- En-Suite Primary Bedroom
About This Home
As of February 2025Bright and open Demlang Builders split bedroom ranch overlooking tranquil preserve! This Kettle Ridge Farms home features an open kitchen with GE Profile appliances, quartz countertops, a generous sized island, dinette with deck and bonus room. Living room with GFP and tray ceiling with wood beams. Primary suite with dual quartz vanity bath with walk-in shower, tray ceiling with wood beams and spacious walk-in closet. Basement with full size windows, 9 foot ceilings and plumbed for full bath, ready to be finished!Kettle Moraine School District.
Last Agent to Sell the Property
Ryan Imperiale
Keller Williams Realty-Milwaukee North Shore License #91763-94 Listed on: 07/20/2022
Last Buyer's Agent
Chelsea Paulsen
Berkshire Hathaway HomeServices Metro Realty License #92643-94
Home Details
Home Type
- Single Family
Est. Annual Taxes
- $7,710
Year Built
- Built in 2020
HOA Fees
- $13 Monthly HOA Fees
Parking
- 3 Car Attached Garage
- Garage Door Opener
Home Design
- Brick Exterior Construction
- Poured Concrete
- Wood Siding
- Stone Siding
Interior Spaces
- 2,074 Sq Ft Home
- 1-Story Property
Kitchen
- Range
- Microwave
- Dishwasher
- Disposal
Bedrooms and Bathrooms
- 3 Bedrooms
- En-Suite Primary Bedroom
- Walk-In Closet
- 2 Full Bathrooms
- Bathtub
- Primary Bathroom includes a Walk-In Shower
Laundry
- Dryer
- Washer
Basement
- Basement Fills Entire Space Under The House
- Sump Pump
- Stubbed For A Bathroom
- Basement Windows
Schools
- Kettle Moraine Middle School
Utilities
- Forced Air Heating and Cooling System
- Heating System Uses Natural Gas
- Well Required
- Septic System
Additional Features
- Deck
- 1.52 Acre Lot
Listing and Financial Details
- Exclusions: Sellers personal property.
Ownership History
Purchase Details
Home Financials for this Owner
Home Financials are based on the most recent Mortgage that was taken out on this home.Purchase Details
Home Financials for this Owner
Home Financials are based on the most recent Mortgage that was taken out on this home.Purchase Details
Purchase Details
Similar Homes in Mukwonago, WI
Home Values in the Area
Average Home Value in this Area
Purchase History
| Date | Type | Sale Price | Title Company |
|---|---|---|---|
| Warranty Deed | $715,000 | 1St Service Title | |
| Warranty Deed | $625,000 | -- | |
| Deed | -- | None Listed On Document | |
| Warranty Deed | $528,000 | None Available |
Mortgage History
| Date | Status | Loan Amount | Loan Type |
|---|---|---|---|
| Previous Owner | $548,000 | New Conventional |
Property History
| Date | Event | Price | Change | Sq Ft Price |
|---|---|---|---|---|
| 02/21/2025 02/21/25 | Sold | $715,000 | 0.0% | $345 / Sq Ft |
| 12/05/2024 12/05/24 | For Sale | $715,000 | +8.3% | $345 / Sq Ft |
| 12/11/2022 12/11/22 | Off Market | $659,900 | -- | -- |
| 10/14/2022 10/14/22 | Sold | $625,000 | -5.3% | $301 / Sq Ft |
| 09/12/2022 09/12/22 | Pending | -- | -- | -- |
| 08/11/2022 08/11/22 | For Sale | $659,900 | 0.0% | $318 / Sq Ft |
| 08/10/2022 08/10/22 | Pending | -- | -- | -- |
| 07/29/2022 07/29/22 | Price Changed | $659,900 | -2.9% | $318 / Sq Ft |
| 07/21/2022 07/21/22 | For Sale | $679,900 | -- | $328 / Sq Ft |
Tax History Compared to Growth
Tax History
| Year | Tax Paid | Tax Assessment Tax Assessment Total Assessment is a certain percentage of the fair market value that is determined by local assessors to be the total taxable value of land and additions on the property. | Land | Improvement |
|---|---|---|---|---|
| 2024 | $6,378 | $625,000 | $165,500 | $459,500 |
| 2023 | $5,997 | $622,500 | $163,000 | $459,500 |
| 2022 | $6,851 | $601,000 | $150,500 | $450,500 |
| 2021 | $7,710 | $527,500 | $125,500 | $402,000 |
| 2020 | $254 | $400 | $400 | $0 |
| 2019 | $5 | $400 | $400 | $0 |
| 2018 | $6 | $400 | $400 | $0 |
| 2017 | $6 | $400 | $400 | $0 |
| 2016 | $5 | $400 | $400 | $0 |
| 2015 | $5 | $400 | $400 | $0 |
| 2014 | $6 | $400 | $400 | $0 |
| 2013 | $6 | $400 | $400 | $0 |
Agents Affiliated with this Home
-
Chelsea Paulsen
C
Seller's Agent in 2025
Chelsea Paulsen
Patrick Bolger Realty Group
(916) 952-1344
2 in this area
9 Total Sales
-
R
Seller's Agent in 2022
Ryan Imperiale
Keller Williams Realty-Milwaukee North Shore
Map
Source: Metro MLS
MLS Number: 1803513
APN: GNT-1573-005
- W301S5534 Wisconsin 83
- S55W29550 Windcrest Dr
- S59W29711 Ancient Oak Trail
- 375 Standing Stone Dr
- 2029 Smart Ct
- W292S5474 Fox Run Ct
- S51W29202 Ridgefield Rd
- 211 Corby Dr
- N9607 Wisconsin 83
- S36W30613 Dendon Ct
- W318S4121 Highview Rd
- Lt0 County Road Zz
- 110 N Harrison St
- 110 Chestnut Way
- 140 Chestnut Way
- 203 W State Rd
- W275S4437 Green Country Rd
- S69W32641 Westgate Dr
- S28W31464 County Road de
- S31W31654 Harvest View Dr
