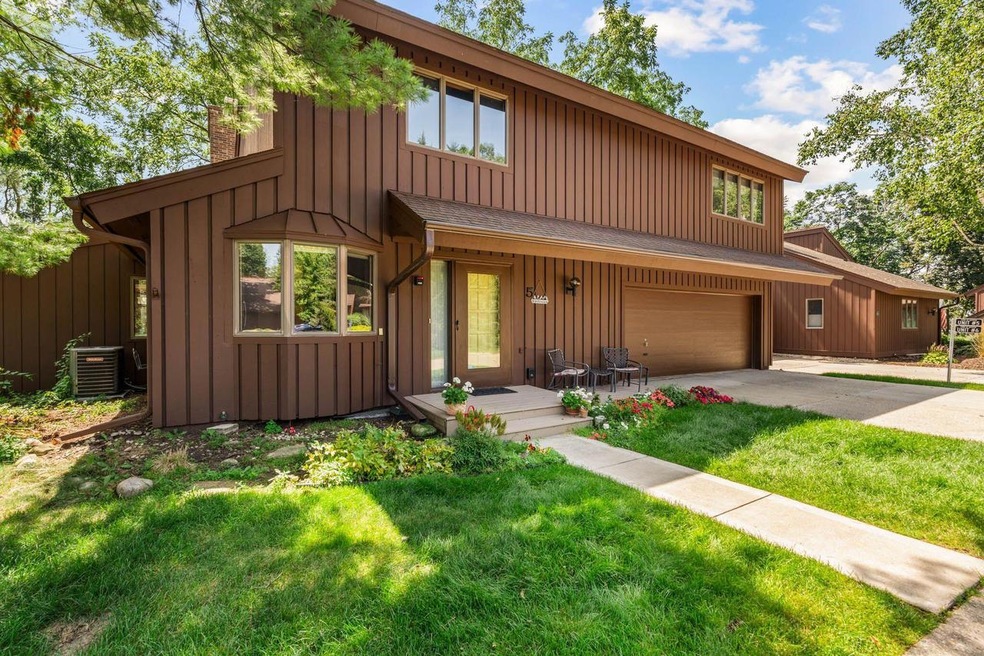
W315N7677 Wisconsin 83 Unit 5 Hartland, WI 53029
Highlights
- Deeded Waterfront Access Rights
- Community Boat Slip
- Clubhouse
- North Lake Elementary School Rated A
- Boat Slip
- Tennis Courts
About This Home
As of September 2024Beautiful condo with shared lake access and boat slip on North Lake! This spacious 2-bedroom condo is a part of the Evergreens- a quaint condominium community on the Northeast shore of North Lake. Inside you will find a beautiful living room with a fireplace and a vaulted ceiling opening up to the second-floor loft filling the space with plenty of natural light. Second floor features a large master suite, second bedroom and a spacious loft. Enjoy the outdoors with the many amenities at the Evergreens- shared lake access, piers with boat slips, kayak launch, pickleball court, community room all surrounded by beautifully maintained greenspace.
Last Agent to Sell the Property
Coldwell Banker Elite Brokerage Email: info@cb-elite.com License #59543-90 Listed on: 08/19/2024

Property Details
Home Type
- Condominium
Est. Annual Taxes
- $4,610
Year Built
- Built in 1980
HOA Fees
- $550 Monthly HOA Fees
Parking
- 2 Car Attached Garage
Home Design
- Wood Siding
Interior Spaces
- 2,181 Sq Ft Home
- 2-Story Property
- Wet Bar
Kitchen
- Range
- Microwave
- Dishwasher
Bedrooms and Bathrooms
- 2 Bedrooms
- Primary Bedroom Upstairs
- En-Suite Primary Bedroom
- Walk-In Closet
- Bathtub
- Walk-in Shower
Laundry
- Dryer
- Washer
Partially Finished Basement
- Basement Fills Entire Space Under The House
- Block Basement Construction
Outdoor Features
- Deeded Waterfront Access Rights
- Access To Lake
- Boat Slip
Schools
- Arrowhead High School
Utilities
- Forced Air Heating and Cooling System
- Heating System Uses Natural Gas
- Water Rights
- Shared Well
- Septic System
Listing and Financial Details
- Exclusions: Sellers' Personal Property
Community Details
Overview
- 24 Units
- The Evergreens Condos
Amenities
- Clubhouse
Recreation
- Community Boat Slip
- Tennis Courts
Pet Policy
- Pets Allowed
Similar Homes in Hartland, WI
Home Values in the Area
Average Home Value in this Area
Property History
| Date | Event | Price | Change | Sq Ft Price |
|---|---|---|---|---|
| 09/27/2024 09/27/24 | Sold | $645,000 | -14.0% | $296 / Sq Ft |
| 08/28/2024 08/28/24 | For Sale | $749,900 | -- | $344 / Sq Ft |
Tax History Compared to Growth
Agents Affiliated with this Home
-
Matt Spheeris
M
Seller's Agent in 2024
Matt Spheeris
Coldwell Banker Elite
(262) 490-8874
4 in this area
61 Total Sales
-
Cathy Liebert
C
Buyer's Agent in 2024
Cathy Liebert
Realty Executives - Integrity
15 in this area
43 Total Sales
Map
Source: Metro MLS
MLS Number: 1888425
- W309N7426 Northern Dancer Run
- N80W32229 Northbrook Ct
- N86W31686 Kilbourne Rd
- N73W30315 Polo Ct S
- N67W30974 Golf Rd
- N67W32358 Wildwood Point Rd
- 6644 N Shawmoors Dr
- Lt1 Shore Acres Rd
- W329N6597 Forest Dr
- W305N6368 Fairwater Ct
- N69W29753 Ridgeview Ct
- W332N6663 County Trunk Highway C
- L16,17,18 Road L -
- Lt9-13 Road L
- Lt1-3 Road L
- Lt8 Road L
- Lt5 Road L
- N79W33915 Petersen Rd
- W330N6325 Hasslinger Dr
- W335N8641 Stone Bank Rd
