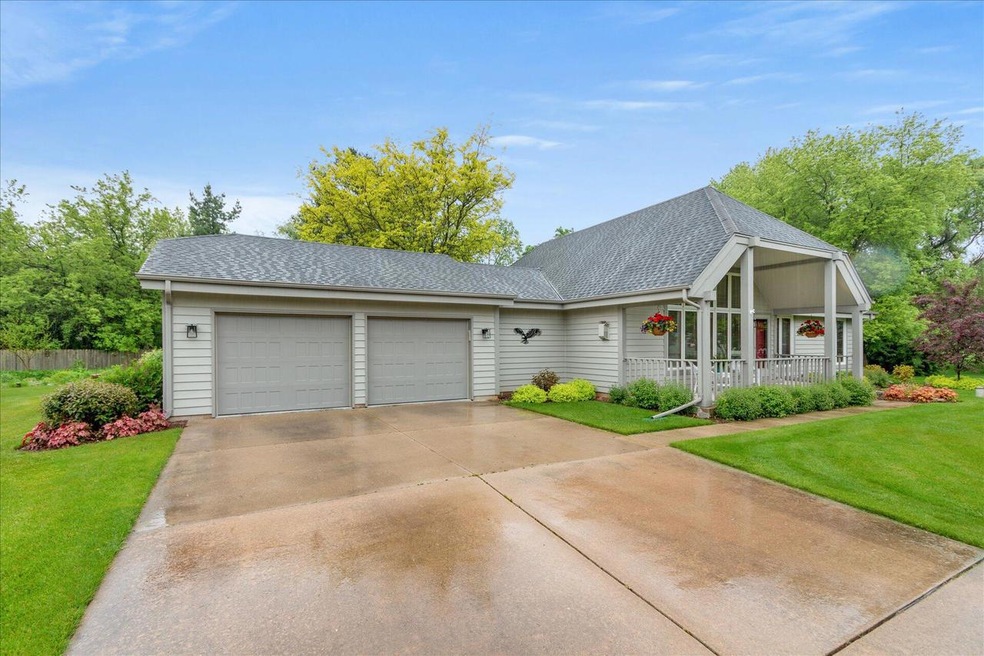
Estimated Value: $417,000 - $507,000
Highlights
- 0.77 Acre Lot
- Walk-In Closet
- Shed
- 2.5 Car Attached Garage
- Patio
- En-Suite Primary Bedroom
About This Home
As of June 2021This Gorgeous, meticulously maintained 3 bedroom, 2.5 bath home is situated on a quiet cul-de-sac in the Town of Eagle. Large picturesque yard featuring new landscaping, small pond, and mature trees. Living Room has a gas fireplace, wall of windows...LR/and KIT have cathedral ceilings!! Kitchen has new hardwood floors, breakfast bar, dinette area w/patio doors and beautiful windows overlooking the back yard. First floor laundry off of the kitchen. Master BR w/WIC & full bath! Finished rec room & storage. 2.5 car garage has new garage doors and openers with a 12'x6' heated storage/workshop. PLUS a gorgeous 4-season room with skylights off of the garage! Many updates!! This home truly has it all & is waiting for you!!!
Last Listed By
Century 21 Affiliated - Delafield License #92071-94 Listed on: 05/25/2021

Home Details
Home Type
- Single Family
Est. Annual Taxes
- $3,737
Year Built
- Built in 1989
Lot Details
- 0.77 Acre Lot
Parking
- 2.5 Car Attached Garage
- Garage Door Opener
Home Design
- Wood Siding
Interior Spaces
- 2,730 Sq Ft Home
- 1-Story Property
Kitchen
- Range
- Microwave
- Dishwasher
Bedrooms and Bathrooms
- 3 Bedrooms
- En-Suite Primary Bedroom
- Walk-In Closet
- Primary Bathroom includes a Walk-In Shower
Laundry
- Dryer
- Washer
Finished Basement
- Basement Fills Entire Space Under The House
- Sump Pump
Outdoor Features
- Patio
- Shed
Schools
- Eagle Elementary School
- Palmyra-Eagle Middle School
- Palmyra-Eagle High School
Utilities
- Forced Air Heating and Cooling System
- Heating System Uses Natural Gas
- Well Required
- Septic System
- High Speed Internet
Community Details
- Stonington Estates Subdivision
Listing and Financial Details
- Exclusions: Seller's personal property
Ownership History
Purchase Details
Home Financials for this Owner
Home Financials are based on the most recent Mortgage that was taken out on this home.Purchase Details
Home Financials for this Owner
Home Financials are based on the most recent Mortgage that was taken out on this home.Similar Homes in Eagle, WI
Home Values in the Area
Average Home Value in this Area
Purchase History
| Date | Buyer | Sale Price | Title Company |
|---|---|---|---|
| Schwan Steven | $390,000 | Frontier Title & Closing Ser | |
| Saunders Donald T | $244,900 | None Available |
Mortgage History
| Date | Status | Borrower | Loan Amount |
|---|---|---|---|
| Open | Schwan Steven | $312,000 | |
| Previous Owner | Saunders Donald T | $189,000 |
Property History
| Date | Event | Price | Change | Sq Ft Price |
|---|---|---|---|---|
| 06/28/2021 06/28/21 | Sold | $390,000 | 0.0% | $143 / Sq Ft |
| 05/27/2021 05/27/21 | Pending | -- | -- | -- |
| 05/25/2021 05/25/21 | For Sale | $390,000 | -- | $143 / Sq Ft |
Tax History Compared to Growth
Tax History
| Year | Tax Paid | Tax Assessment Tax Assessment Total Assessment is a certain percentage of the fair market value that is determined by local assessors to be the total taxable value of land and additions on the property. | Land | Improvement |
|---|---|---|---|---|
| 2024 | $3,173 | $410,600 | $70,700 | $339,900 |
| 2023 | $3,043 | $288,300 | $52,400 | $235,900 |
| 2022 | $2,955 | $288,300 | $52,400 | $235,900 |
| 2021 | $3,100 | $288,300 | $52,400 | $235,900 |
| 2020 | $3,710 | $288,300 | $52,400 | $235,900 |
| 2019 | $3,575 | $262,600 | $50,000 | $212,600 |
| 2018 | $3,648 | $262,600 | $50,000 | $212,600 |
| 2017 | $3,987 | $262,600 | $50,000 | $212,600 |
| 2016 | $3,423 | $262,600 | $50,000 | $212,600 |
| 2015 | $3,530 | $262,600 | $50,000 | $212,600 |
| 2014 | $3,594 | $260,100 | $50,000 | $210,100 |
| 2013 | $3,594 | $260,100 | $50,000 | $210,100 |
Agents Affiliated with this Home
-
Heather Boyd
H
Seller's Agent in 2021
Heather Boyd
Century 21 Affiliated - Delafield
(920) 757-4201
145 Total Sales
-
Jessica Schwan
J
Buyer's Agent in 2021
Jessica Schwan
Century 21 Affiliated-Wauwatosa
(414) 551-8669
50 Total Sales
Map
Source: Metro MLS
MLS Number: 1742328
APN: EGLT-1834-038
- 413 Pleasant St
- W360S10139 Markham Rd
- 114 Grove St
- 132 E Main St
- W360S9521 Markham Rd
- 224 E Main St
- Pcl0 E Main St
- S106W36228 Matthew Ln
- 542 Anton Ct
- 901 Hastings Dr
- S95W35525 Bennington Dr
- W363S10985 Burr Oak Trail
- W357 S8715 Chapman Ln
- S89W35217 Amber Ct
- S92W34655 Joshua Way
- N9566 Hilltop Dr
- W345S10423 Wambold Rd
- W343S9320 Jericho Dr
- W336S9603 Red Brae Dr
- W336S9604 Red Brae Dr
- W369S9785 Deercrest Ct
- W369S9795 Deercrest Ct
- W369S9761 Deercrest Ct
- S98W36940 Hearthwood Ln
- S98W36970 Hearthwood Ln
- S98W36920 Juniper Ln
- W369S9740 Deercrest Ct
- W369S9765 Deercrest Ct
- W369S9760 Jasper Cir
- W369S9750 Deercrest Ct
- W369S9780 Deercrest Ct
- S98W36961 Juniper Ln
- S97W36911 Juniper Ln
- S97W36865 Juniper Ln
- S98W36840 Juniper Ln
- S97W36790 Jasper Cir
- S98W36902 Hearthwood Ln
- S97W37021 Serenity Ct
- S98W36980 Juniper Ln
- S98W36981 Juniper Ln
