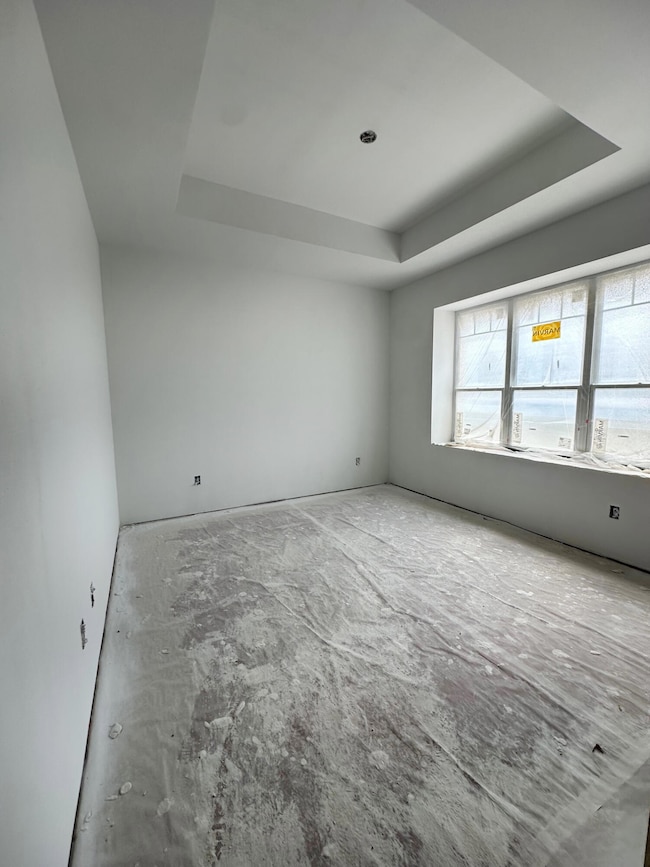
W389N7108 Pennsylvania St Oconomowoc, WI 53066
Estimated payment $4,779/month
Highlights
- Open Floorplan
- Main Floor Bedroom
- Park
- Meadow View Elementary School Rated A
- 3 Car Attached Garage
About This Home
Select some of your finishes now for a limited time! Located next to the Lac LaBelle Golf Club, this luxurious condominium in picturesque lake country is situated just a short drive from downtown Oconomowoc. Currently under construction, this unit will feature an open floor plan, showcasing upscale quality elements such as vaulted ceilings, solid woodwork, quartz and granite countertops, stainless steel appliances, solid hardwood flooring, and ceramic tiling, two fireplaces, a first-floor laundry, and ample closet and storage space. Constructed with durability in mind, the unit is equipped with Marvin fiberglass windows, a poured basement, 50-year Smartboard siding, aluminum railings, and more. The development comprises only six units on five acres, ensuring exclusivity.
Property Details
Home Type
- Condominium
Est. Annual Taxes
- $2,203
Parking
- 3 Car Attached Garage
Home Design
- Poured Concrete
- Clad Trim
Interior Spaces
- Multi-Level Property
- Open Floorplan
Kitchen
- Range
- Microwave
- Dishwasher
- Disposal
Bedrooms and Bathrooms
- 3 Bedrooms
- Main Floor Bedroom
- 3 Full Bathrooms
Finished Basement
- Walk-Out Basement
- Basement Fills Entire Space Under The House
- Basement Ceilings are 8 Feet High
- Sump Pump
- Basement Windows
Schools
- Meadow View Elementary School
- Nature Hill Middle School
- Oconomowoc High School
Utilities
- Septic System
Listing and Financial Details
- Assessor Parcel Number OCOT0510999006
Community Details
Overview
- Property has a Home Owners Association
- Association fees include lawn maintenance, snow removal, common area insur
Recreation
- Park
Map
Home Values in the Area
Average Home Value in this Area
Property History
| Date | Event | Price | Change | Sq Ft Price |
|---|---|---|---|---|
| 07/10/2025 07/10/25 | For Sale | $849,999 | -- | $304 / Sq Ft |
Similar Homes in Oconomowoc, WI
Source: Metro MLS
MLS Number: 1926008
- W389N7102 Pennsylvania St
- W389N7112 Pennsylvania St
- 120 Monastery Hill Dr
- 180 Monastery Hill Dr
- N66W38493 N Woodlake Cir
- N8415 Branch Rd
- N84W36411 Riverwood Ln
- W253 Hillendale Dr
- W2294 W Schure Dr
- N684 S Hickory Hills Dr
- N9029 Ridge Ln
- 1662 Switchgrass St
- 1235 Violet St
- 1259 Violet St
- 1742 Hammock Ln
- 1737 Hammock Ln
- 1749 Hammock Ln
- 1733 Hammock Ln
- 1750 Hammock Ln
- 1714 Hammock Ln
- N62W38027 Florence Ct
- W379N5686 N Lake Rd
- W379N5686 N Lake Rd
- W379N5686 N Lake Rd
- N7743 Maple Ridge Rd Unit N7745
- N7721 Vicksburg Way Unit N7723 Vicksburg Way
- 115-137 Chaffee Rd
- 1200 Prairie Creek Blvd
- 454 W Wisconsin Ave Unit 3
- 319 N Lake Rd
- 319 N Lake Rd
- 659 E Wilson St
- 172 Morningside Orchard Dr
- 233 W Wisconsin Ave
- 343 W South St Unit Lower
- 107 W Wisconsin Ave
- N62W38029 Florence Ct
- 215 E Pleasant St
- 210 S Main St
- 115 Silver Lake Plaza






