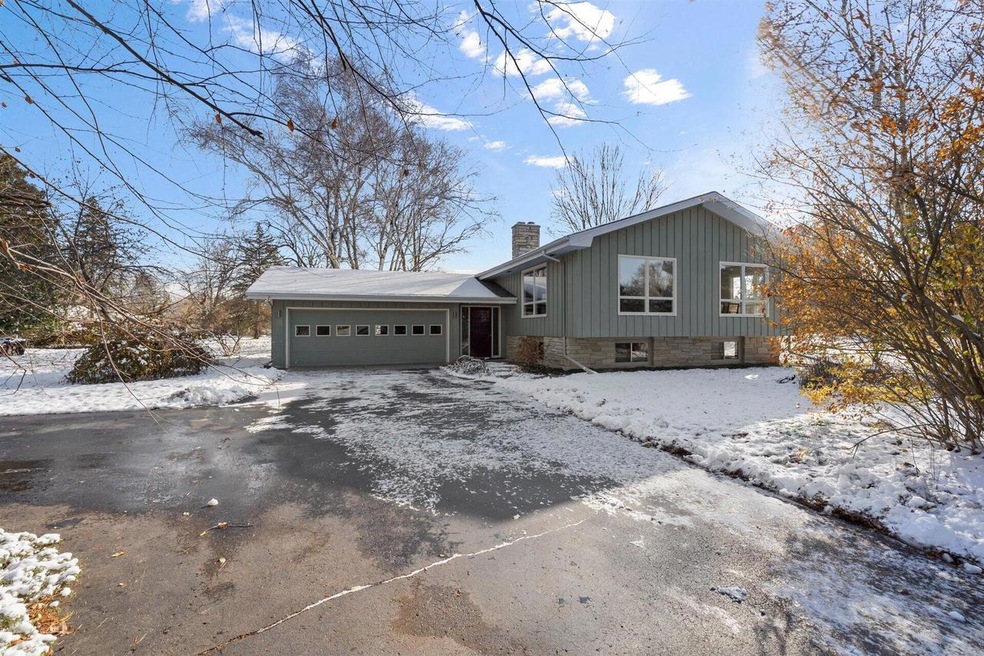
W395N5868 Almar Dr Oconomowoc, WI 53066
Estimated Value: $458,000 - $530,595
Highlights
- 2.5 Car Attached Garage
- En-Suite Primary Bedroom
- Forced Air Heating and Cooling System
- Park Lawn Elementary School Rated A
- 1-Story Property
- Walk-in Shower
About This Home
As of January 2024Stunning Mid Century Modern raised Ranch just steps away from Lac La Belle, one of Oconomowoc's most desirable lakes. This home offers a beautiful .68 acre lot w/ mature trees, privacy, & space for your hobbies. Brand NEW roof, oversized driveway, back patio, garden, & large garage. Inside you will find a bright, spacious living room w/ a natural Lannon Stone fireplace & big, beautiful windows. The kitchen offers Birch cabinets & SS appliances. The main level has a full bath w/ modern vanity & tile surround tub, 3 bedrooms- the primary suite has a walk-in tile shower & glass door. The lower level offers a rec room area, 4th bedroom, half bath (plumbed for full) & laundry area - washer/dryer/ sink. Great storage space and workshop area. Custom closet organizers & new carpet throughout.
Last Agent to Sell the Property
Heidi Weltzin
RE/MAX Realty Center Brokerage Phone: 262-567-2455 License #73326-94 Listed on: 11/29/2023
Home Details
Home Type
- Single Family
Est. Annual Taxes
- $3,270
Year Built
- Built in 1970
Lot Details
- 0.68 Acre Lot
Parking
- 2.5 Car Attached Garage
- Garage Door Opener
Home Design
- Wood Siding
Interior Spaces
- 2,884 Sq Ft Home
- 1-Story Property
Kitchen
- Oven
- Range
- Dishwasher
Bedrooms and Bathrooms
- 4 Bedrooms
- En-Suite Primary Bedroom
- Bathtub Includes Tile Surround
- Primary Bathroom includes a Walk-In Shower
- Walk-in Shower
Laundry
- Dryer
- Washer
Partially Finished Basement
- Basement Fills Entire Space Under The House
- Stubbed For A Bathroom
- Basement Windows
Schools
- Oconomowoc High School
Utilities
- Forced Air Heating and Cooling System
- Heating System Uses Natural Gas
- Shared Well
- Septic System
- High Speed Internet
Community Details
- Sunnyfield Acres Subdivision
Listing and Financial Details
- Exclusions: Main floor Full Bath Mirror.
- Seller Concessions Not Offered
Ownership History
Purchase Details
Home Financials for this Owner
Home Financials are based on the most recent Mortgage that was taken out on this home.Purchase Details
Purchase Details
Home Financials for this Owner
Home Financials are based on the most recent Mortgage that was taken out on this home.Similar Homes in Oconomowoc, WI
Home Values in the Area
Average Home Value in this Area
Purchase History
| Date | Buyer | Sale Price | Title Company |
|---|---|---|---|
| Isham Richard A | $450,000 | Knight Barry Title | |
| Donahoo Susan E | -- | None Listed On Document | |
| Donahoo Susan E | $205,000 | -- |
Mortgage History
| Date | Status | Borrower | Loan Amount |
|---|---|---|---|
| Previous Owner | Donahoo Susan E | $144,482 | |
| Previous Owner | Donahoo Susan E | $159,499 | |
| Previous Owner | Dunford Brtte | $100,000 |
Property History
| Date | Event | Price | Change | Sq Ft Price |
|---|---|---|---|---|
| 01/03/2024 01/03/24 | Sold | $450,000 | +5.9% | $156 / Sq Ft |
| 11/29/2023 11/29/23 | For Sale | $425,000 | -- | $147 / Sq Ft |
Tax History Compared to Growth
Tax History
| Year | Tax Paid | Tax Assessment Tax Assessment Total Assessment is a certain percentage of the fair market value that is determined by local assessors to be the total taxable value of land and additions on the property. | Land | Improvement |
|---|---|---|---|---|
| 2024 | $4,122 | $357,900 | $72,500 | $285,400 |
| 2023 | $3,288 | $309,900 | $72,500 | $237,400 |
| 2022 | $3,580 | $309,900 | $72,500 | $237,400 |
| 2021 | $3,242 | $257,300 | $60,500 | $196,800 |
| 2020 | $3,330 | $257,300 | $60,500 | $196,800 |
| 2019 | $3,240 | $257,300 | $60,500 | $196,800 |
| 2018 | $3,178 | $232,100 | $56,500 | $175,600 |
| 2017 | $3,563 | $232,100 | $56,500 | $175,600 |
| 2016 | $2,981 | $208,300 | $55,000 | $153,300 |
| 2015 | $3,115 | $208,300 | $55,000 | $153,300 |
| 2014 | $2,937 | $198,400 | $55,000 | $143,400 |
| 2013 | $2,937 | $196,600 | $55,000 | $141,600 |
Agents Affiliated with this Home
-
H
Seller's Agent in 2024
Heidi Weltzin
RE/MAX
-
Cathy Butschke
C
Buyer's Agent in 2024
Cathy Butschke
Shorewest Realtors, Inc.
(414) 690-2063
1 in this area
17 Total Sales
Map
Source: Metro MLS
MLS Number: 1858758
APN: OCOT-0551-051
- N60W39640 Mary Ln
- 1598 Weston Ridge Rd
- W214 Thompson Cir
- W264 Circle Dr
- W274 Madison Ave
- N51W34861 W Wisconsin Ave Unit 1120
- 314 Lac La Belle Dr
- 901 W Wisconsin Ave
- 130 Monastery Hill Dr
- N66W38493 N Woodlake Cir
- N65W38340 S Woodlake Cir
- 618 W 2nd St
- W383N6610 Deer Creek Ct
- 1588 Weston Ridge Rd
- 1548 Weston Ridge Rd
- W389N7112 Pennsylvania St
- 1280 Orchard Cir
- 578 S Concord Rd
- 333 N Lake Rd Unit 406
- 333 N Lake Rd Unit 507
- W395N5868 Almar Dr
- W395N5880 Almar Dr
- W395N5846 Almar Dr
- W394N5835 Courtland
- W394N5855 Courtland
- W395N5879 Almar Dr
- W395N5863 Almar Dr
- W395N5847 Almar Dr
- N59W39511 Laketon Ave
- W395N5826 Almar Dr
- N59W39459 Laketon Ave
- N58W39564 Sunnyfield Dr
- W394N5817 Courtland
- N59W39545 Laketon Ave
- N59W39563 Laketon Ave
- N58W39586 Sunnyfield Dr
- N57W39484 Sunnyfield Dr
- W394N5848 Courtland
- W394N5828 Courtland
- N59W39427 Laketon Ave
