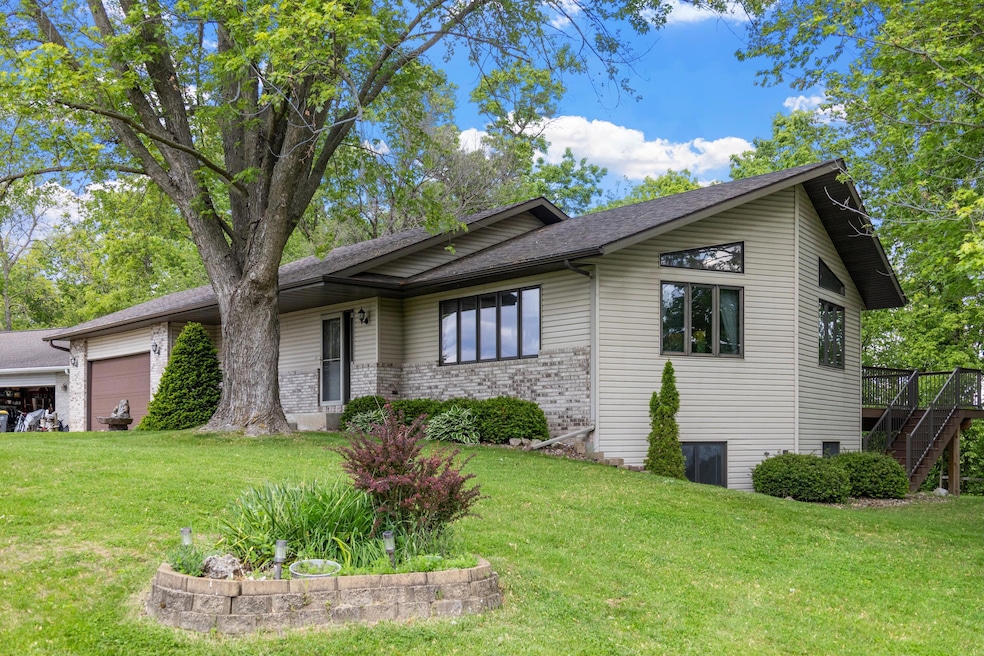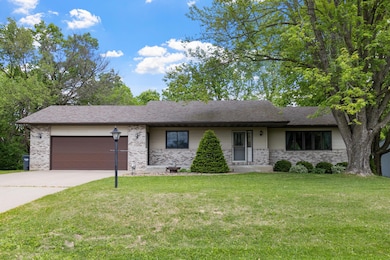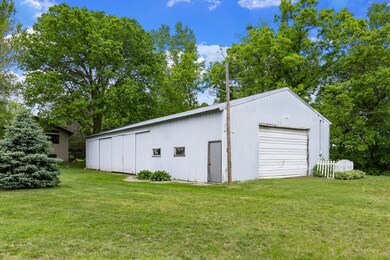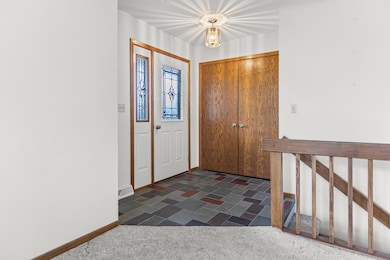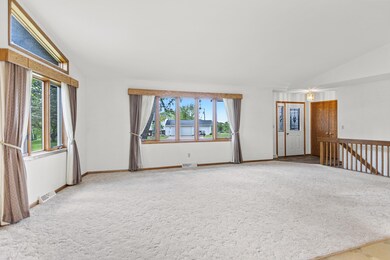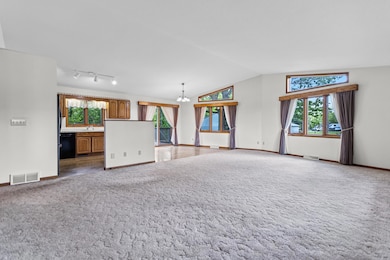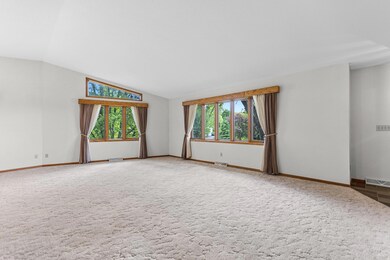
W4710 Lazy Acres Rd La Crosse, WI 54601
Estimated payment $2,577/month
Highlights
- Open Floorplan
- Deck
- Ranch Style House
- West Salem Elementary School Rated A-
- Vaulted Ceiling
- Pole Barn
About This Home
Beautiful country walkout ranch with prow front and huge shop! This 3 Bed/2 Bath home features spacious open concept living/kitchen with vaulted ceilings and a dining room that opens on to the new composite private back deck. The main level also includes the primary bedroom with dual closets, a den, a large pantry and full dual entry bathroom. The lower level has large walk out family room, 2 bedrooms, full bathroom, laundry room and large mechanical/storage area. The large 32x76 pole shed gives lots of space to store the toys and still have room for a workshop and so much more. Call today to see this fine home!
Listing Agent
Coldwell Banker River Valley, REALTORS License #57007-90 Listed on: 05/29/2025

Home Details
Home Type
- Single Family
Est. Annual Taxes
- $3,851
Lot Details
- 1.43 Acre Lot
- Cul-De-Sac
- Rural Setting
Parking
- 2.5 Car Attached Garage
- Driveway
Home Design
- Ranch Style House
- Brick Exterior Construction
- Vinyl Siding
Interior Spaces
- Open Floorplan
- Vaulted Ceiling
Kitchen
- Oven
- Range
- Microwave
- Dishwasher
Bedrooms and Bathrooms
- 3 Bedrooms
- 2 Full Bathrooms
Laundry
- Dryer
- Washer
Finished Basement
- Walk-Out Basement
- Basement Fills Entire Space Under The House
- Basement Windows
Accessible Home Design
- Level Entry For Accessibility
Outdoor Features
- Deck
- Patio
- Pole Barn
- Shed
Schools
- West Salem Elementary And Middle School
- West Salem High School
Utilities
- Forced Air Heating and Cooling System
- Heating System Uses Natural Gas
- Septic System
Listing and Financial Details
- Exclusions: Mower and Trailer
- Assessor Parcel Number 002000104004
Map
Home Values in the Area
Average Home Value in this Area
Tax History
| Year | Tax Paid | Tax Assessment Tax Assessment Total Assessment is a certain percentage of the fair market value that is determined by local assessors to be the total taxable value of land and additions on the property. | Land | Improvement |
|---|---|---|---|---|
| 2024 | $4,041 | $294,700 | $27,900 | $266,800 |
| 2023 | $3,431 | $294,700 | $27,900 | $266,800 |
| 2022 | $3,288 | $294,700 | $27,900 | $266,800 |
| 2021 | $3,262 | $196,300 | $20,600 | $175,700 |
| 2020 | $3,122 | $196,300 | $20,600 | $175,700 |
| 2019 | $3,221 | $196,300 | $20,600 | $175,700 |
| 2018 | $3,075 | $196,300 | $20,600 | $175,700 |
| 2017 | $2,953 | $196,300 | $20,600 | $175,700 |
| 2016 | $3,128 | $196,300 | $20,600 | $175,700 |
| 2015 | $3,053 | $196,300 | $20,600 | $175,700 |
| 2014 | $2,984 | $196,300 | $20,600 | $175,700 |
| 2013 | $3,570 | $204,900 | $22,200 | $182,700 |
Property History
| Date | Event | Price | Change | Sq Ft Price |
|---|---|---|---|---|
| 06/02/2025 06/02/25 | Pending | -- | -- | -- |
| 05/29/2025 05/29/25 | For Sale | $405,000 | -- | $184 / Sq Ft |
Purchase History
| Date | Type | Sale Price | Title Company |
|---|---|---|---|
| Quit Claim Deed | -- | -- |
Similar Homes in the area
Source: Metro MLS
MLS Number: 1919939
APN: 002-000104-004
- N3305 County Road M Unit 149
- W4269 Ceresa Dr
- 0000 County Road M
- 000 Smith Valley Rd
- W4045 Bostwick Ln
- Lot 3 Twin Creeks Rd
- 26 Stone Hill Rd N
- N3661 Peters Rd
- 2608 Longview Ct
- 297 Walnut Dr
- Lot 20 Gabrielle Way
- Lot 19 Gabrielle Way
- Lt 21 Gabrielle Way
- 4008 Brooke Elizabeth -
- 4001 Gabrielle Way
- 450 Coronado Cir
- 4058 Brooke Elizabeth Dr
- Lot 29 Brooke Elizabeth Dr
- Lot 45 Madison Heights Dr
- 4051 Brooke Elizabeth Dr
