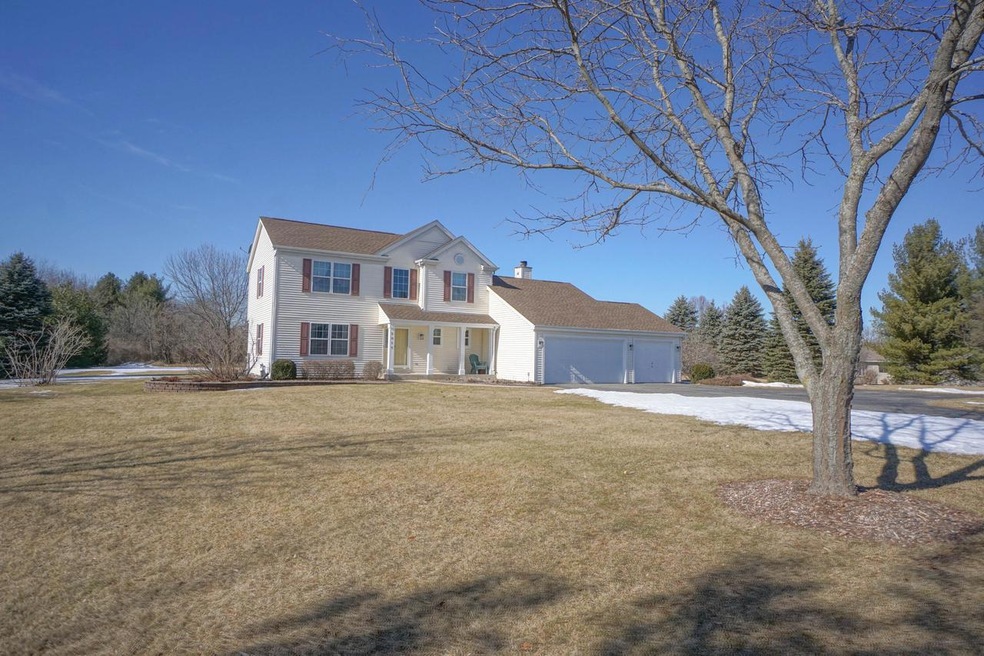
W5015 Hawk Rd Elkhorn, WI 53121
Estimated Value: $470,000 - $583,000
Highlights
- 1.67 Acre Lot
- 3 Car Attached Garage
- Bathtub with Shower
- Tibbets Elementary School Rated A-
- Walk-In Closet
- Patio
About This Home
Exceptional home and setting on a gorgeous 1.67 acre lot in the Town of LaGrange, Elkhorn School District! Enjoy this remarkable lot featuring a huge back yard surrounded by mature trees. Spacious homes offers 4BR/2.5BA and many great features. Relax in the vaulted back family room with stone natural fireplace. New vinyl plank flooring throughout rest of main level. Kitchen features white cabinetry, appliances included, and adjoining dining area with back yard views. Additional formal living and dining rooms. Open staircase leads to 4 nice size bedrooms and 2 full baths. Master includes walk-in closet and private bath. Plenty of storage and rec room potential on lower level. Newer roof, furnace, and A/C. Excellent location close to 2 golf courses, beach, boat launch, and Lauderdale Lakes!
Last Agent to Sell the Property
Lake Country Flat Fee License #51587-90 Listed on: 02/22/2023
Home Details
Home Type
- Single Family
Est. Annual Taxes
- $3,419
Year Built
- Built in 2000
Lot Details
- 1.67
Parking
- 3 Car Attached Garage
- Garage Door Opener
- 1 to 5 Parking Spaces
Home Design
- Vinyl Siding
Interior Spaces
- 2,000 Sq Ft Home
- 2-Story Property
- Basement Fills Entire Space Under The House
Kitchen
- Oven
- Range
- Microwave
- Dishwasher
Bedrooms and Bathrooms
- 4 Bedrooms
- Primary Bedroom Upstairs
- En-Suite Primary Bedroom
- Walk-In Closet
- Bathtub with Shower
Laundry
- Dryer
- Washer
Utilities
- Forced Air Heating and Cooling System
- Heating System Uses Natural Gas
- Well Required
- Septic System
Additional Features
- Patio
- 1.67 Acre Lot
Community Details
- Walnut Hills Subdivision
Listing and Financial Details
- Exclusions: Iron filter is rented
Similar Homes in Elkhorn, WI
Home Values in the Area
Average Home Value in this Area
Mortgage History
| Date | Status | Borrower | Loan Amount |
|---|---|---|---|
| Closed | Folkers Amber | $444,941 | |
| Closed | Folkers Amber | $441,849 | |
| Closed | Kayser Charles A | $120,000 | |
| Closed | Kayser Charles A | $112,800 |
Property History
| Date | Event | Price | Change | Sq Ft Price |
|---|---|---|---|---|
| 05/07/2023 05/07/23 | Off Market | $439,900 | -- | -- |
| 02/24/2023 02/24/23 | For Sale | $439,900 | -- | $220 / Sq Ft |
Tax History Compared to Growth
Tax History
| Year | Tax Paid | Tax Assessment Tax Assessment Total Assessment is a certain percentage of the fair market value that is determined by local assessors to be the total taxable value of land and additions on the property. | Land | Improvement |
|---|---|---|---|---|
| 2024 | $3,705 | $277,000 | $66,100 | $210,900 |
| 2023 | $3,645 | $277,000 | $66,100 | $210,900 |
| 2022 | $3,572 | $277,000 | $66,100 | $210,900 |
| 2021 | $3,420 | $277,000 | $66,100 | $210,900 |
| 2020 | $3,467 | $277,000 | $66,100 | $210,900 |
| 2019 | $3,473 | $277,000 | $66,100 | $210,900 |
| 2018 | $3,369 | $243,300 | $62,500 | $180,800 |
| 2017 | $3,423 | $243,300 | $62,500 | $180,800 |
| 2016 | $3,462 | $243,300 | $62,500 | $180,800 |
| 2015 | $3,454 | $243,300 | $62,500 | $180,800 |
| 2014 | $3,915 | $243,300 | $62,500 | $180,800 |
| 2013 | $3,915 | $243,300 | $62,500 | $180,800 |
Agents Affiliated with this Home
-
Paul Liebe

Seller's Agent in 2023
Paul Liebe
Lake Country Flat Fee
(262) 447-0923
2 in this area
753 Total Sales
-
Pluster Property Pluster
P
Buyer's Agent in 2023
Pluster Property Pluster
Keller Williams Realty-Lake Country
(414) 533-7647
2 in this area
309 Total Sales
Map
Source: Metro MLS
MLS Number: 1825348
APN: HTLW00016
- W5128 Bay Shore Dr
- N7702 Asta Dr
- W5135 Sterlingworth Ct Unit 13
- N7729 Laura Ln
- W5357 Lauderdale Dr
- W5353 Lauderdale Dr
- W5374 Westshore Dr
- Lt0 Lost Nation Rd
- W5229 Surfwood Dr Unit 3B
- W5229 Surfwood Dr Unit 77
- W5539 Oak Park Rd
- W5553 Oak Park Rd
- W5505 Rocky Rd
- N8115 Pleasant Lake Rd
- N8117 Rose Terrace
- Lt1 Lost Nation Rd
- LtB Lost Nation Rd
- W5303 Briarwood Rd
- W5635 Forest Rd
- W5449 Baywood Dr
