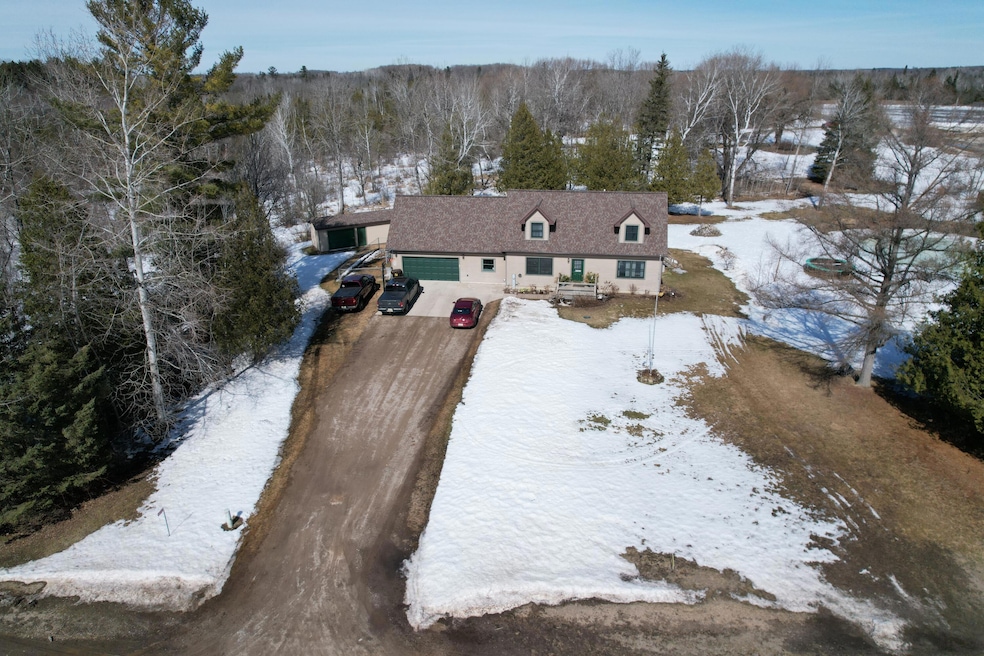
W5750 River Rd Stephenson, MI 49887
Highlights
- Cape Cod Architecture
- Main Floor Bedroom
- 2 Car Attached Garage
- Deck
- Corner Lot
- Shed
About This Home
As of April 2025This move in ready 4 bedroom, 3 bath home has everything you've been looking for! Beautifully updated throughout, huge bedrooms, bonus family room in the basement, ample storage throughout, large laundry room, attached 2 car garage, detached storage shed, huge back deck, large pond, additional storage garage (needs some TLC) Updates over the last 3 years include but not limited to complete kitchen remodel & appliances, Primary bath remodel, garden shed & new well pump
Last Agent to Sell the Property
JD 1st Real Estate, Inc. License #60086-90 WI / 6501391427 MI Listed on: 03/17/2022
Home Details
Home Type
- Single Family
Est. Annual Taxes
- $1,692
Lot Details
- 5.3 Acre Lot
- Corner Lot
Parking
- 2 Car Attached Garage
- Driveway
- Unpaved Parking
Home Design
- Cape Cod Architecture
- Poured Concrete
Interior Spaces
- 2-Story Property
- Electric Fireplace
Kitchen
- Oven
- Microwave
- Dishwasher
Bedrooms and Bathrooms
- 4 Bedrooms
- Main Floor Bedroom
- 3 Full Bathrooms
Partially Finished Basement
- Basement Fills Entire Space Under The House
- Sump Pump
Outdoor Features
- Deck
- Shed
Utilities
- Forced Air Heating and Cooling System
- Heating System Uses Natural Gas
- Septic System
Listing and Financial Details
- Exclusions: Sellers personal property Negotiable: Washer, Dryer, Chest Freezer, Chicken Coop & Shed
- Assessor Parcel Number 01421502100
Ownership History
Purchase Details
Home Financials for this Owner
Home Financials are based on the most recent Mortgage that was taken out on this home.Purchase Details
Similar Homes in Stephenson, MI
Home Values in the Area
Average Home Value in this Area
Purchase History
| Date | Type | Sale Price | Title Company |
|---|---|---|---|
| Warranty Deed | $254,900 | -- | |
| Grant Deed | $165,000 | -- |
Property History
| Date | Event | Price | Change | Sq Ft Price |
|---|---|---|---|---|
| 04/01/2025 04/01/25 | Sold | $299,900 | 0.0% | $125 / Sq Ft |
| 04/01/2025 04/01/25 | Pending | -- | -- | -- |
| 03/01/2025 03/01/25 | For Sale | $299,900 | +17.7% | $125 / Sq Ft |
| 06/15/2022 06/15/22 | Sold | $254,900 | 0.0% | $106 / Sq Ft |
| 04/20/2022 04/20/22 | Pending | -- | -- | -- |
| 03/17/2022 03/17/22 | For Sale | $254,900 | -- | $106 / Sq Ft |
Tax History Compared to Growth
Tax History
| Year | Tax Paid | Tax Assessment Tax Assessment Total Assessment is a certain percentage of the fair market value that is determined by local assessors to be the total taxable value of land and additions on the property. | Land | Improvement |
|---|---|---|---|---|
| 2024 | $1,880 | $84,300 | $9,200 | $75,100 |
| 2023 | $650 | $80,700 | $80,700 | $0 |
| 2022 | $650 | $80,700 | $80,700 | $0 |
| 2021 | $650 | $77,700 | $4,900 | $72,800 |
| 2020 | $650 | $74,400 | $0 | $0 |
| 2019 | -- | $74,200 | $0 | $0 |
| 2018 | -- | $74,800 | $74,800 | $0 |
| 2017 | -- | $75,200 | $75,200 | $0 |
| 2016 | -- | $74,600 | $0 | $0 |
| 2015 | -- | $74,600 | $0 | $0 |
| 2014 | -- | $72,700 | $72,700 | $0 |
| 2013 | $650 | $71,000 | $0 | $0 |
Agents Affiliated with this Home
-
Megan Sullivan

Seller's Agent in 2025
Megan Sullivan
Berkshire Hathaway HomeServices Northern Real Estate Group
(715) 923-5403
209 Total Sales
-
Rena Lukowski

Seller's Agent in 2022
Rena Lukowski
JD 1st Real Estate, Inc.
(715) 587-4226
147 Total Sales
-
Darrin Robison

Buyer's Agent in 2022
Darrin Robison
JD 1st Real Estate, Inc.
(906) 290-6844
54 Total Sales
Map
Source: Metro MLS
MLS Number: 1783624
APN: 014-215-021-00
- N133 Bartell St
- W708 Samuel St
- W722 Samuel St
- N8568 Riverside Drive N 3 Unit N3
- S315 Bluff St
- E703 Hendricksen St
- W5681 County Road G 12
- S264 U S 41
- W173 County Road 358
- W4593 Old 352 Rd
- N9419 Badish Rd
- N9615 Badish Rd
- N9508 County Road 577
- n7581 S 4 Rd
- Lt43 Menominee Woods Dr
- N11909 Menominee Woods Dr
- N11831 Menominee Shores Dr
- W6122 County Road 346
- 0 Menominee Shores Dr Unit 50309184
- W7522 Swanson 24 5 Rd
